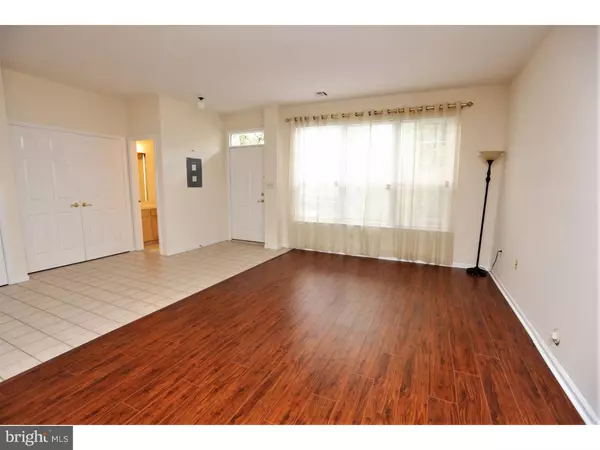$454,000
$459,900
1.3%For more information regarding the value of a property, please contact us for a free consultation.
105 ASHFORD DR Plainsboro, NJ 08536
3 Beds
3 Baths
1,878 SqFt
Key Details
Sold Price $454,000
Property Type Townhouse
Sub Type Interior Row/Townhouse
Listing Status Sold
Purchase Type For Sale
Square Footage 1,878 sqft
Price per Sqft $241
Subdivision Ashford
MLS Listing ID 1006132938
Sold Date 12/10/18
Style Colonial
Bedrooms 3
Full Baths 2
Half Baths 1
HOA Fees $355/mo
HOA Y/N Y
Abv Grd Liv Area 1,878
Originating Board TREND
Year Built 1994
Annual Tax Amount $8,912
Tax Year 2017
Lot Size 1,503 Sqft
Acres 0.03
Property Description
Beautiful APPLETON model townhome with 3 bedrooms and 2 1/2 baths in a well renowned ASHFORD community, located in excellent blue ribbon award winning West Windsor-Plainsboro school district. Absolutely ready to move in w/numerous upgrades incl: HVAC (2016), WATER HEATER (2016), Renovated KITCHEN (2018) includes newer cabinets, Granite, Stainless Steel appliances, an island, and stone back splash, WASHER & DRYER (2016), HARDWOOD FLOORING on 1st and 2nd (2017), Freshly painted(2018). A total of $40,000 worth of UPGRADES. The first floor welcomes you with a entry foyer and takes you to the living room & formal dining room with a gleaming hardwood floors. A Sunken family room with a wood burning fire place for COSY winters. The kitchen is adjacent to the family room with an island and has a window Seat with storage in a Bay-Window and the half bath completes the first floor. The 2nd floor has 3 spacious bedrooms with 2 full baths. The Master bedroom has a walk-in-closet with built in shelving, Jacuzzi and a stall shower. The 2nd & 3rd bedroom has custom closets and the hall bathroom completes this floor. The patio outside is a great place in summer to enjoy and entertain guest. Detached garage has ample of space too. Great location- close to transportation, NYC bus lines, parks and major highways. Don't miss this GORGEOUS home.
Location
State NJ
County Middlesex
Area Plainsboro Twp (21218)
Zoning PCD
Rooms
Other Rooms Living Room, Dining Room, Primary Bedroom, Bedroom 2, Kitchen, Family Room, Bedroom 1, Attic
Interior
Interior Features Primary Bath(s), Kitchen - Island, Butlers Pantry, Ceiling Fan(s), Attic/House Fan, WhirlPool/HotTub, Breakfast Area
Hot Water Natural Gas
Heating Gas, Forced Air
Cooling Central A/C
Flooring Wood, Tile/Brick
Fireplaces Number 1
Fireplaces Type Stone
Equipment Built-In Range, Oven - Self Cleaning, Dishwasher, Refrigerator, Disposal, Energy Efficient Appliances, Built-In Microwave
Fireplace Y
Appliance Built-In Range, Oven - Self Cleaning, Dishwasher, Refrigerator, Disposal, Energy Efficient Appliances, Built-In Microwave
Heat Source Natural Gas
Laundry Upper Floor
Exterior
Exterior Feature Patio(s)
Parking Features Built In
Garage Spaces 1.0
Utilities Available Cable TV
Amenities Available Tennis Courts, Tot Lots/Playground
Water Access N
Roof Type Shingle
Accessibility None
Porch Patio(s)
Total Parking Spaces 1
Garage Y
Building
Story 2
Sewer Public Sewer
Water Public
Architectural Style Colonial
Level or Stories 2
Additional Building Above Grade
Structure Type Cathedral Ceilings,9'+ Ceilings
New Construction N
Schools
Elementary Schools John V. B. Wicoff
Middle Schools Community
High Schools High School North
School District West Windsor-Plainsboro Regional
Others
HOA Fee Include Common Area Maintenance,Ext Bldg Maint,Lawn Maintenance,Snow Removal,Trash,Parking Fee,Insurance,Pool(s)
Senior Community No
Tax ID 18-03001-00105
Ownership Fee Simple
Acceptable Financing Conventional
Listing Terms Conventional
Financing Conventional
Special Listing Condition Standard
Read Less
Want to know what your home might be worth? Contact us for a FREE valuation!

Our team is ready to help you sell your home for the highest possible price ASAP

Bought with Janice L Hutchinson • Century 21 Abrams & Associates, Inc.
GET MORE INFORMATION






