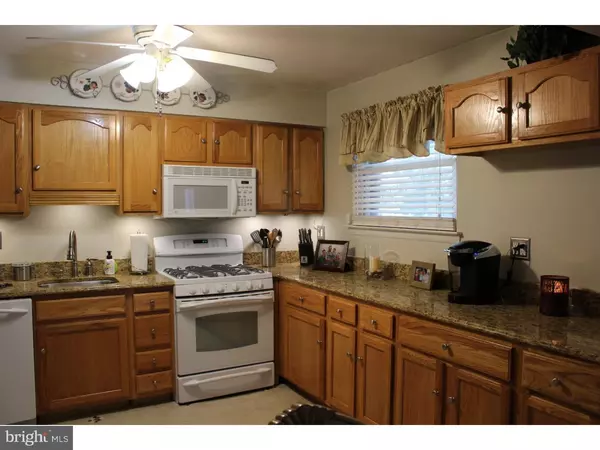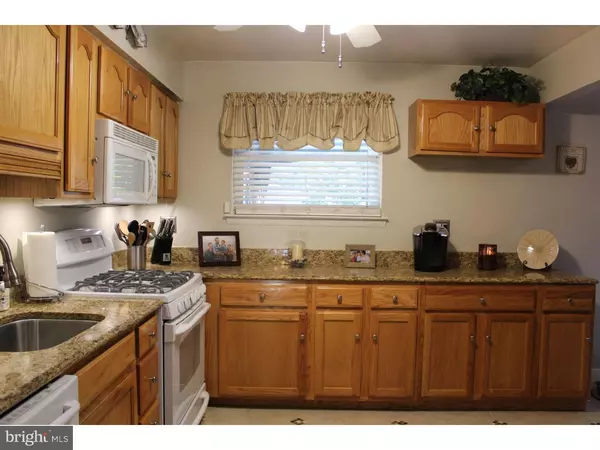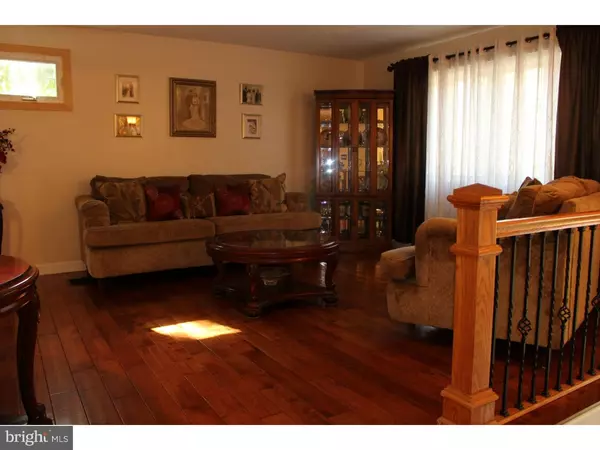$199,900
$199,900
For more information regarding the value of a property, please contact us for a free consultation.
1462 VICTORY AVE Williamstown, NJ 08094
3 Beds
1 Bath
1,540 SqFt
Key Details
Sold Price $199,900
Property Type Single Family Home
Sub Type Detached
Listing Status Sold
Purchase Type For Sale
Square Footage 1,540 sqft
Price per Sqft $129
Subdivision Victory Lakes
MLS Listing ID 1009976640
Sold Date 12/13/18
Style Traditional,Bi-level
Bedrooms 3
Full Baths 1
HOA Y/N N
Abv Grd Liv Area 1,540
Originating Board TREND
Year Built 1972
Annual Tax Amount $6,028
Tax Year 2017
Lot Size 0.277 Acres
Acres 0.28
Lot Dimensions 60X201
Property Description
This beautiful Victory Lakes bi-level home is like new! The main level features hardwood floors in the living room and hall, a new kitchen with ceramic tiled floor and granite counter tops! The kitchen is open to the dining room where there are sliding doors to the 20 x 15 deck! The bathroom has been updated with a tub enclosure and vanity with all new hardware. There are six panel doors throughout and plenty of closet space. There is a pull-down staircase to the attic for extra storage. The lower level features a huge family room with wet bard and wine fridge. The brick fireplace makes this the perfect area for entertaining all year round! The work shop is in the unfinished area of the lower level that has a walk out the back yard. The yard is a little over a quarter of an acre and is fully fenced in. The detached over sized garage is 30 x 24 with a twelve and half foot ceiling and six-inch concrete floor with fiber mesh. There is nothing to do here but move right in! There is plenty of room for all your toys and hobbies! All this a one year 2-10 home warranty! Make you appointment today and celebrate the holidays in your new home! (There is an option to join the lake association if you wish to fish, boat or use the beach!)
Location
State NJ
County Gloucester
Area Monroe Twp (20811)
Zoning RES
Rooms
Other Rooms Living Room, Dining Room, Primary Bedroom, Bedroom 2, Kitchen, Family Room, Bedroom 1, Laundry, Other, Attic
Basement Full, Outside Entrance
Interior
Interior Features Ceiling Fan(s), Wet/Dry Bar
Hot Water Natural Gas
Heating Gas, Forced Air
Cooling Central A/C
Flooring Wood, Fully Carpeted, Vinyl, Tile/Brick
Fireplaces Number 1
Fireplaces Type Brick
Equipment Oven - Self Cleaning, Dishwasher, Built-In Microwave
Fireplace Y
Window Features Replacement
Appliance Oven - Self Cleaning, Dishwasher, Built-In Microwave
Heat Source Natural Gas
Laundry Basement
Exterior
Exterior Feature Deck(s)
Parking Features Oversized
Garage Spaces 5.0
Fence Other
Utilities Available Cable TV
Water Access N
Roof Type Shingle
Accessibility None
Porch Deck(s)
Total Parking Spaces 5
Garage Y
Building
Lot Description Trees/Wooded, Front Yard, Rear Yard, SideYard(s)
Foundation Brick/Mortar
Sewer Public Sewer
Water Well
Architectural Style Traditional, Bi-level
Additional Building Above Grade
New Construction N
Others
Senior Community No
Tax ID 11-09009-00002
Ownership Fee Simple
Read Less
Want to know what your home might be worth? Contact us for a FREE valuation!

Our team is ready to help you sell your home for the highest possible price ASAP

Bought with Kimberly M Schempp • RE/MAX Preferred - Sewell
GET MORE INFORMATION






