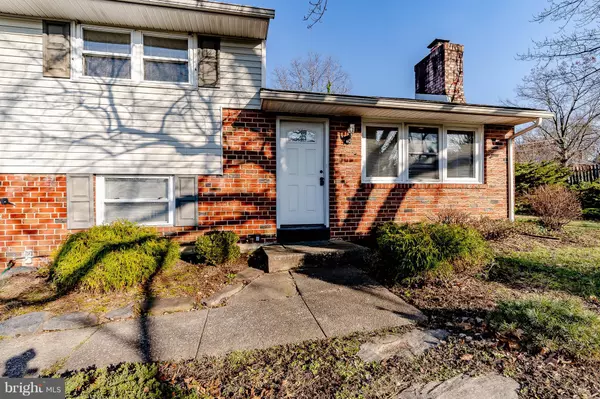$300,000
$300,000
For more information regarding the value of a property, please contact us for a free consultation.
428 HILLSIDE RD King Of Prussia, PA 19406
3 Beds
3 Baths
1,488 SqFt
Key Details
Sold Price $300,000
Property Type Single Family Home
Sub Type Detached
Listing Status Sold
Purchase Type For Sale
Square Footage 1,488 sqft
Price per Sqft $201
Subdivision Valley Forge Acres
MLS Listing ID PAMC277382
Sold Date 01/15/19
Style Split Level
Bedrooms 3
Full Baths 2
Half Baths 1
HOA Y/N N
Abv Grd Liv Area 1,488
Originating Board BRIGHT
Year Built 1959
Annual Tax Amount $3,729
Tax Year 2018
Lot Size 10,300 Sqft
Acres 0.24
Property Description
Welcome home to this 3 bedroom, 2.5 bath with 1 car garage located in a wondeful neighborhood central to everything King of Prussia has to offer. This home offers hardwood floors, fireplace in living room, dining room, kitchen with stainless appliances, lower level family room with access to garage and laundry area. Bedrooms are nice size, hall bath, walk up attic for storage. Hurry & schedule your private tour today & start packing as this home is priced to sell.ALL FINAL & BEST OFFERS MUST BE SUBMITTED BY 12:00PM FRIDAY 12/14/2018
Location
State PA
County Montgomery
Area Upper Merion Twp (10658)
Zoning R2
Rooms
Main Level Bedrooms 3
Interior
Heating Forced Air
Cooling Central A/C
Flooring Ceramic Tile, Hardwood
Fireplaces Number 1
Equipment Dishwasher, Dryer - Electric, Oven/Range - Electric, Refrigerator, Stainless Steel Appliances, Water Heater, Washer
Appliance Dishwasher, Dryer - Electric, Oven/Range - Electric, Refrigerator, Stainless Steel Appliances, Water Heater, Washer
Heat Source Natural Gas
Laundry Lower Floor
Exterior
Parking Features Garage - Front Entry
Garage Spaces 1.0
Utilities Available Natural Gas Available, Phone Not Available, Electric Available
Water Access N
Accessibility None
Attached Garage 1
Total Parking Spaces 1
Garage Y
Building
Lot Description Rear Yard, SideYard(s), Level, Front Yard
Story 2.5
Sewer Public Sewer
Water Public
Architectural Style Split Level
Level or Stories 2.5
Additional Building Above Grade
New Construction N
Schools
Middle Schools U Merion
High Schools Upper Merion
School District Upper Merion Area
Others
Senior Community No
Tax ID 58-00-10615-001
Ownership Fee Simple
SqFt Source Assessor
Acceptable Financing Cash, Conventional, FHA
Listing Terms Cash, Conventional, FHA
Financing Cash,Conventional,FHA
Special Listing Condition Standard
Read Less
Want to know what your home might be worth? Contact us for a FREE valuation!

Our team is ready to help you sell your home for the highest possible price ASAP

Bought with Han V Vo • Vihi Realty Co.
GET MORE INFORMATION






