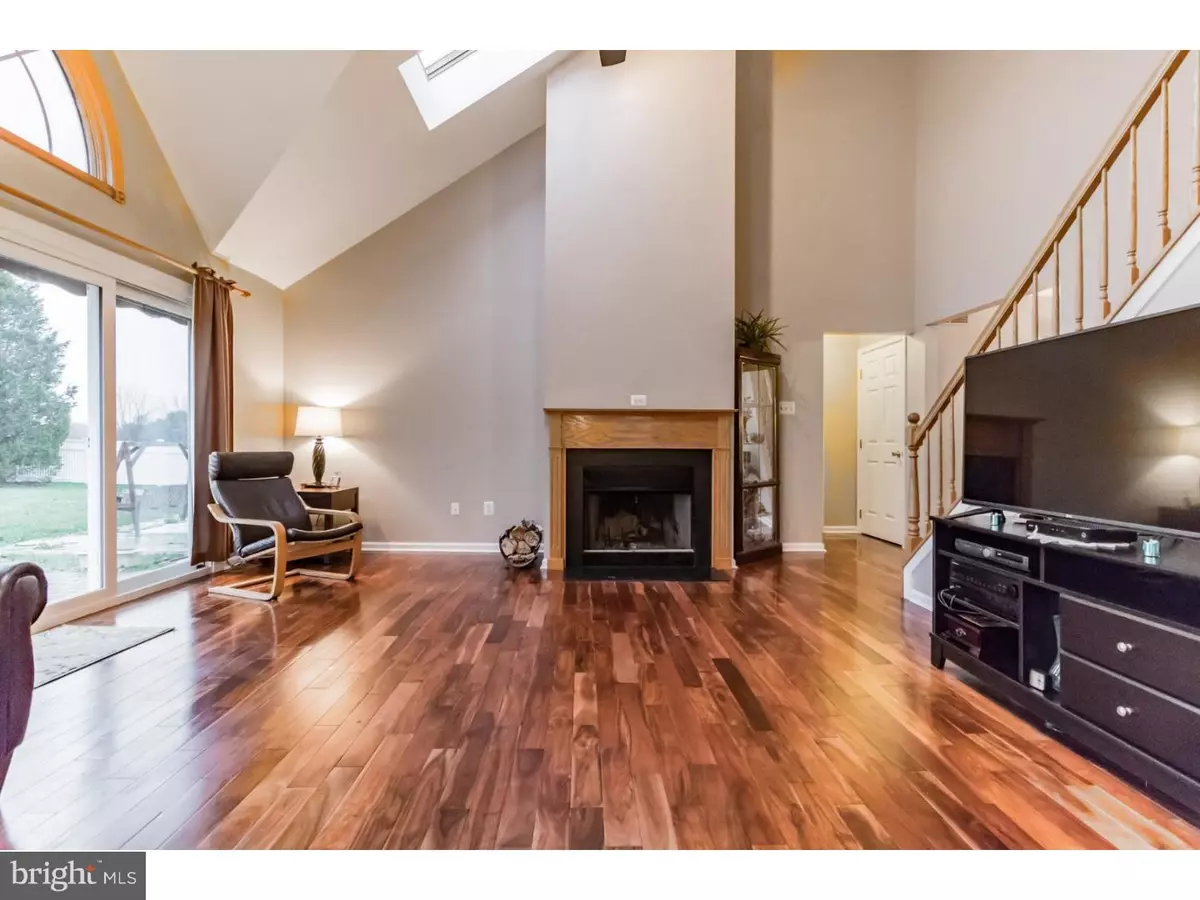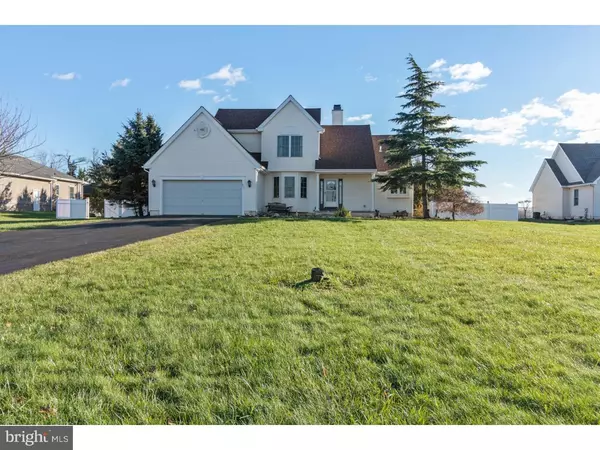$285,000
$285,000
For more information regarding the value of a property, please contact us for a free consultation.
807 HERITAGE RD Sewell, NJ 08080
3 Beds
3 Baths
1,872 SqFt
Key Details
Sold Price $285,000
Property Type Single Family Home
Sub Type Detached
Listing Status Sold
Purchase Type For Sale
Square Footage 1,872 sqft
Price per Sqft $152
Subdivision None Available
MLS Listing ID NJGL165848
Sold Date 02/01/19
Style Farmhouse/National Folk
Bedrooms 3
Full Baths 2
Half Baths 1
HOA Y/N N
Abv Grd Liv Area 1,872
Originating Board TREND
Year Built 1997
Annual Tax Amount $9,218
Tax Year 2018
Lot Size 1.056 Acres
Acres 1.06
Lot Dimensions 125X368
Property Description
You will instantly see yourself at home in this beautiful, bright and welcoming property! Situated on an acre lot in an ideal neighborhood in the Kingsway School District, here you get the best of easy suburban living. Located close to NJ Turnpike, Philadelphia, and Shore Points, location does not get any better! The NEW Roof, 2 Car Garage, and Fabulous In-Ground Pool are just some of the features that will have you instantly calling to make this home yours. As you enter through the striking front door with stained glass surround, you will be astonished by the bright, welcoming natural light that pours in through this open space. Enter into the spectacular Great Room with its Gorgeous Acacia Wood Flooring, Enormous Vaulted Ceilings with Skylights, Glass Sliding Doors with Incredible Views of your Backyard, and the best part, your Wood Burning Fireplace. Imagine family and friends gathered around the fire during the holiday seasons, or picture yourself with a good book and glass of wine on quieter evenings. No matter the season, you will have stunning views of snow falling, or sunny summer days in this amazing room. The great room opens right into your spacious Eat-In Kitchen, so you will never have to isolate yourself while cooking! Invite everyone over to grab a seat around the wrap around bar or near the beautiful Bay Window. This fantastic kitchen is the perfect space to show off your shining Tile Flooring, Pantry, Gas Stove, and Stainless Steel Appliances! Stay on the Main Floor and find your amazing 1st Floor Master Suite with all the perks! Walk In Closet, LOTS of windows, and a breezy ceiling fan await in your private Master Bedroom, which also features an incredible Ensuite Master Bath with a Whirlpool Corner Tub and Dual Vanity Sinks. It doesn't stop there, because your Laundry Room is also on the Main floor. When you head upstairs, spacious bedrooms and a full bathroom await with huge windows and ceiling fans. Additional space awaits you in the Basement, where you will have the room for storage, office space, a home gym, or anything you may need! Step outside and enjoy your amazing Backyard. You can instantly relax in this Fenced-In, Spacious yard whether it's beside the In-Ground Pool or the Bluestone Paver Patio. This home is an AMAZING find, so do not wait on this one!
Location
State NJ
County Gloucester
Area East Greenwich Twp (20803)
Zoning RESID
Rooms
Other Rooms Living Room, Dining Room, Primary Bedroom, Bedroom 2, Kitchen, Bedroom 1, Attic
Basement Full
Interior
Interior Features Skylight(s), Ceiling Fan(s), Attic/House Fan, Kitchen - Eat-In
Hot Water Natural Gas
Heating Forced Air
Cooling Central A/C
Flooring Wood, Fully Carpeted, Tile/Brick
Fireplaces Number 1
Fireplaces Type Stone
Equipment Built-In Range
Fireplace Y
Window Features Energy Efficient
Appliance Built-In Range
Heat Source Natural Gas
Laundry Main Floor
Exterior
Garage Spaces 3.0
Pool In Ground
Utilities Available Cable TV
Water Access N
Accessibility None
Total Parking Spaces 3
Garage N
Building
Story 2
Sewer On Site Septic
Water Public
Architectural Style Farmhouse/National Folk
Level or Stories 2
Additional Building Above Grade
Structure Type Cathedral Ceilings
New Construction N
Schools
Middle Schools Kingsway Regional
High Schools Kingsway Regional
School District Kingsway Regional High
Others
Senior Community No
Tax ID 03-01306-00002 03
Ownership Fee Simple
SqFt Source Assessor
Special Listing Condition Standard
Read Less
Want to know what your home might be worth? Contact us for a FREE valuation!

Our team is ready to help you sell your home for the highest possible price ASAP

Bought with Nancy L. Kowalik • Your Home Sold Guaranteed, Nancy Kowalik Group
GET MORE INFORMATION






