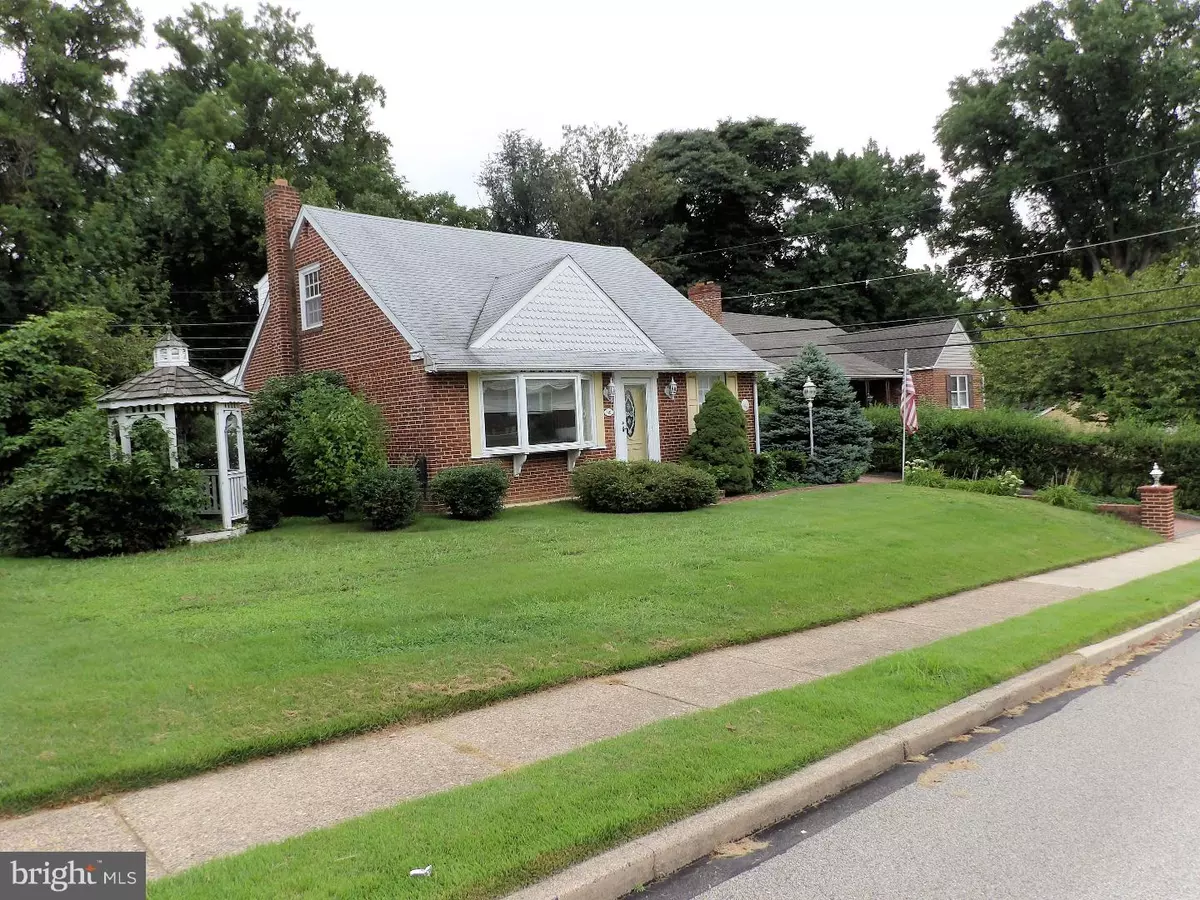$210,000
$234,900
10.6%For more information regarding the value of a property, please contact us for a free consultation.
401 PERRY ST Ridley Park, PA 19078
3 Beds
2 Baths
1,918 SqFt
Key Details
Sold Price $210,000
Property Type Single Family Home
Sub Type Detached
Listing Status Sold
Purchase Type For Sale
Square Footage 1,918 sqft
Price per Sqft $109
Subdivision None Available
MLS Listing ID 1002371112
Sold Date 02/01/19
Style Cape Cod
Bedrooms 3
Full Baths 1
Half Baths 1
HOA Y/N N
Abv Grd Liv Area 1,918
Originating Board TREND
Year Built 1952
Annual Tax Amount $6,820
Tax Year 2018
Lot Size 0.266 Acres
Acres 0.27
Lot Dimensions 80X167
Property Description
OPEN HOUSE Sunday Oct 14th 1-3 PM Wow you have to see to appreciate. The owner listened to feed back and had all the wall paper removed and everything freshly painted. The pictures do not do this justice. What a great place to call home. This home has much to offer. As you enter you are greeted by a large living room, dining room combination. A large bay window lets plenty of sunshine come through. Under the carpet you will find hardwood floors that have been protected all these years. To the right of the dining room you have a nice eat-in kitchen with stainless steel refrigerator and a dishwasher that has never been used. Through the sliding glass doors is a very large family room great for entertaining. There is a gas fire place for you enjoy on those cold nights. This leads to the huge fenced in back yard. The basement is unfinished with plenty of potential for finishing. The driveway is lined with pavers and can hold more than 4 cars. There are 3 bedrooms, one on the first floor and 2 on the second floor. Located in the Ridley school district and close to major highways and public transportation this is a perfect place to settle down.
Location
State PA
County Delaware
Area Ridley Park Boro (10437)
Zoning RES
Rooms
Other Rooms Living Room, Dining Room, Primary Bedroom, Bedroom 2, Kitchen, Family Room, Bedroom 1, Laundry
Basement Full, Unfinished
Interior
Interior Features Ceiling Fan(s), Kitchen - Eat-In
Hot Water Natural Gas
Heating Forced Air
Cooling Central A/C
Flooring Wood, Fully Carpeted
Fireplaces Number 1
Equipment Oven - Double
Fireplace Y
Appliance Oven - Double
Heat Source Natural Gas
Laundry Basement
Exterior
Fence Other
Utilities Available Cable TV
Water Access N
Accessibility None
Garage N
Building
Lot Description Level, Rear Yard, SideYard(s)
Story 1.5
Sewer Public Sewer
Water Public
Architectural Style Cape Cod
Level or Stories 1.5
Additional Building Above Grade
New Construction N
Schools
Middle Schools Ridley
High Schools Ridley
School District Ridley
Others
Senior Community No
Tax ID 37-00-01551-00
Ownership Fee Simple
SqFt Source Assessor
Acceptable Financing Conventional, VA, FHA 203(b)
Listing Terms Conventional, VA, FHA 203(b)
Financing Conventional,VA,FHA 203(b)
Special Listing Condition Standard
Read Less
Want to know what your home might be worth? Contact us for a FREE valuation!

Our team is ready to help you sell your home for the highest possible price ASAP

Bought with Teresa Huddell • RE/MAX Hometown Realtors
GET MORE INFORMATION






