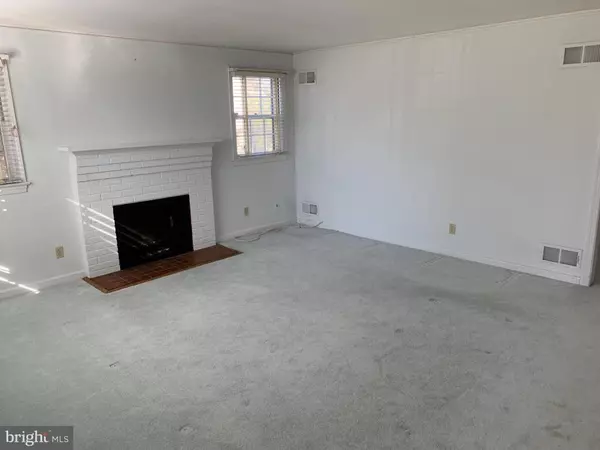$525,000
$524,900
For more information regarding the value of a property, please contact us for a free consultation.
7410 CHESTER DR Annandale, VA 22003
3 Beds
3 Baths
2,325 SqFt
Key Details
Sold Price $525,000
Property Type Single Family Home
Sub Type Detached
Listing Status Sold
Purchase Type For Sale
Square Footage 2,325 sqft
Price per Sqft $225
Subdivision Masonville Heights
MLS Listing ID VAFX746620
Sold Date 02/08/19
Style Cape Cod
Bedrooms 3
Full Baths 2
Half Baths 1
HOA Y/N N
Abv Grd Liv Area 1,705
Originating Board BRIGHT
Year Built 1954
Annual Tax Amount $6,726
Tax Year 2018
Lot Size 0.252 Acres
Acres 0.25
Property Description
Great price! This is an excellent opportunity to obtain a spacious and charming Annandale home inside the Beltway only a 20 minute drive from the the Pentagon and Crystal City. Three bedrooms, 2.5 baths, including a whole house backup generator and fully operational ADT alarm system! Home offers an entry foyer with closet and French doors that separate the foyer from the living room. There is a brick fireplace in the living room, a ground floor master bedroom suite with extensive closet space, ground floor family room, kitchen, and generously sized formal dining room with two chandeliers. The master bathroom offers separate access for guests directly from living room. Finished basement offers a separate entrance, additional living space including a great room and a separate Florida/Sun room, as well as a bar, workshop and storage rooms. Hardwood floors on the ground floor and second level, a deck with outdoor spiral staircase, and a fenced-in backyard on a well-sized corner lot. Home is 1.8 miles from Inova Fairfax Hospital, 3.5 miles from Dunn Loring Metro Station and 0.1 mile from an Annandale Road bus stop that connects to the East Falls Church metro station. This is a great location for commuters in a quiet neighborhood of single family homes. Owners will review all contract offers received by 5PM EST, Tuesday, January 22, 2019.
Location
State VA
County Fairfax
Zoning 130
Direction Northwest
Rooms
Other Rooms Living Room, Dining Room, Primary Bedroom, Bedroom 2, Bedroom 3, Kitchen, Family Room, Foyer, Sun/Florida Room, Great Room, Storage Room, Workshop, Bathroom 1, Bathroom 2, Half Bath
Basement Full
Main Level Bedrooms 1
Interior
Interior Features Bar, Ceiling Fan(s), Dining Area, Entry Level Bedroom, Family Room Off Kitchen, Formal/Separate Dining Room, Floor Plan - Traditional, Kitchen - Country
Hot Water Natural Gas
Heating Forced Air
Cooling Central A/C
Flooring Carpet, Hardwood, Tile/Brick
Fireplaces Number 1
Fireplaces Type Brick, Mantel(s), Wood
Equipment Dryer, Disposal, Dishwasher, Dryer - Electric, Extra Refrigerator/Freezer, Oven/Range - Gas, Refrigerator, Washer
Furnishings No
Fireplace Y
Window Features Insulated,Casement
Appliance Dryer, Disposal, Dishwasher, Dryer - Electric, Extra Refrigerator/Freezer, Oven/Range - Gas, Refrigerator, Washer
Heat Source Natural Gas
Laundry Basement
Exterior
Exterior Feature Deck(s)
Garage Spaces 2.0
Fence Picket
Utilities Available Cable TV, Fiber Optics Available, Natural Gas Available, Phone Available, Water Available, Electric Available
Water Access N
View Scenic Vista
Roof Type Composite
Street Surface Black Top
Accessibility 2+ Access Exits
Porch Deck(s)
Road Frontage City/County
Total Parking Spaces 2
Garage N
Building
Story 2
Foundation Block
Sewer Public Sewer
Water Community
Architectural Style Cape Cod
Level or Stories 2
Additional Building Above Grade, Below Grade
Structure Type Plaster Walls,Dry Wall,Cathedral Ceilings
New Construction N
Schools
Elementary Schools Mason Crest
Middle Schools Poe
High Schools Falls Church
School District Fairfax County Public Schools
Others
Senior Community No
Tax ID 0603 26 0031
Ownership Fee Simple
SqFt Source Assessor
Security Features Security System
Acceptable Financing Cash, Conventional, VA
Horse Property N
Listing Terms Cash, Conventional, VA
Financing Cash,Conventional,VA
Special Listing Condition Standard
Read Less
Want to know what your home might be worth? Contact us for a FREE valuation!

Our team is ready to help you sell your home for the highest possible price ASAP

Bought with Todd T Delahanty • Long & Foster Real Estate, Inc.
GET MORE INFORMATION






