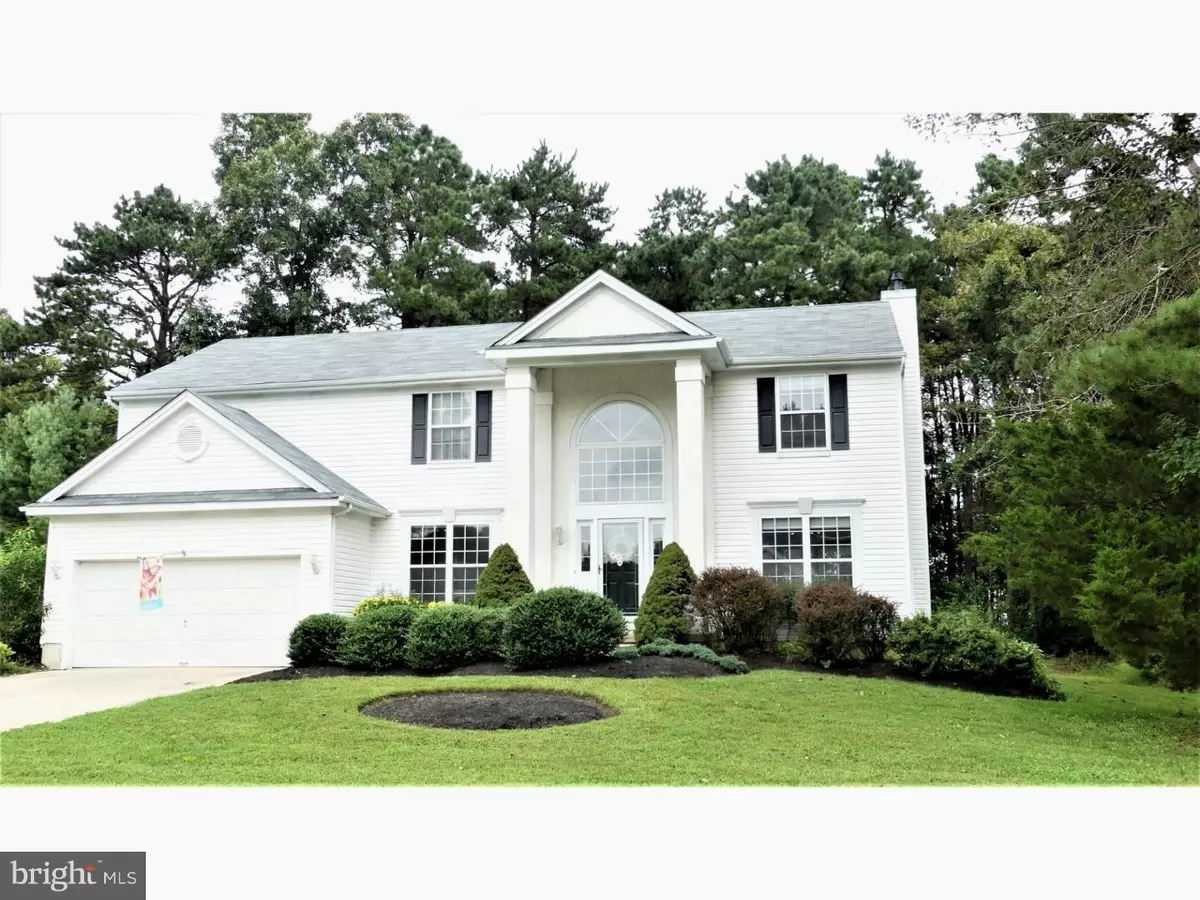$275,000
$275,000
For more information regarding the value of a property, please contact us for a free consultation.
1844 CORNUS CT Williamstown, NJ 08094
4 Beds
3 Baths
2,660 SqFt
Key Details
Sold Price $275,000
Property Type Single Family Home
Sub Type Detached
Listing Status Sold
Purchase Type For Sale
Square Footage 2,660 sqft
Price per Sqft $103
Subdivision Hunter Woods
MLS Listing ID 1007547046
Sold Date 02/25/19
Style Colonial
Bedrooms 4
Full Baths 2
Half Baths 1
HOA Y/N N
Abv Grd Liv Area 2,660
Originating Board TREND
Year Built 1997
Annual Tax Amount $10,176
Tax Year 2017
Lot Size 0.459 Acres
Acres 0.46
Lot Dimensions 100X200
Property Description
Motivated Sellers. A great home in a great neighborhood at a great price!! This home offers tremendous value and a prime location. If you've seen this home before, be sure to come back to see the new upgrades! With just a few more upgrades such as, rugs and paint, this home will be top notch! This wonderful home has a soaring two story cathedral entrance with tile floors. The dining room, family room and living room have brand new laminate floors that accentuates the open floor plan. The spacious kitchen has plenty of cabinet and counter space, room for a baker's rack and is open to the family room a great feature to have when entertaining. The family room has a fireplace, new laminate floors, and sliding door to the deck and backyard. The living room and dining room both have crown molding and the dining room also has chair rail for a more formal ambiance. The large master bedroom features a gigantic walk in closet the size of a full wall and the room is large enough for work out equipment or a sitting area. The master bathroom has a soaking tub and large double sink vanity. The other bedrooms have large closets and are great sizes. There is a full finished basement with a large entertainment or media room, a pool table room and air hockey room. There is also a large crawlspace that provides plenty of storage. The deck has new wood floor and has been refinished. The backyard has some beautiful trees for privacy but some have been cleared for a great play or exploring area. Other upgrades include newer roof (about 3 years old), and new hot water heater. The sellers are motivated! Be sure to come see this home.
Location
State NJ
County Gloucester
Area Monroe Twp (20811)
Zoning RES
Rooms
Other Rooms Living Room, Dining Room, Primary Bedroom, Bedroom 2, Bedroom 3, Kitchen, Family Room, Bedroom 1, Other, Attic
Basement Full, Fully Finished
Interior
Interior Features Primary Bath(s), Kitchen - Island, Butlers Pantry, Ceiling Fan(s), Kitchen - Eat-In
Hot Water Natural Gas
Heating Forced Air
Cooling Central A/C
Flooring Fully Carpeted, Tile/Brick
Fireplaces Number 1
Equipment Dishwasher, Disposal
Fireplace Y
Appliance Dishwasher, Disposal
Heat Source Natural Gas
Laundry Main Floor
Exterior
Exterior Feature Deck(s)
Parking Features Inside Access
Garage Spaces 5.0
Utilities Available Cable TV
Water Access N
Roof Type Pitched,Shingle
Accessibility None
Porch Deck(s)
Attached Garage 2
Total Parking Spaces 5
Garage Y
Building
Lot Description Rear Yard
Story 2
Sewer Public Sewer
Water Public
Architectural Style Colonial
Level or Stories 2
Additional Building Above Grade
Structure Type Cathedral Ceilings,High
New Construction N
Schools
School District Monroe Township Public Schools
Others
Senior Community No
Tax ID 11-001410101-00002
Ownership Fee Simple
SqFt Source Assessor
Security Features Security System
Special Listing Condition Standard
Read Less
Want to know what your home might be worth? Contact us for a FREE valuation!

Our team is ready to help you sell your home for the highest possible price ASAP

Bought with James H Duym Jr. • BHHS Fox & Roach-Washington-Gloucester
GET MORE INFORMATION






