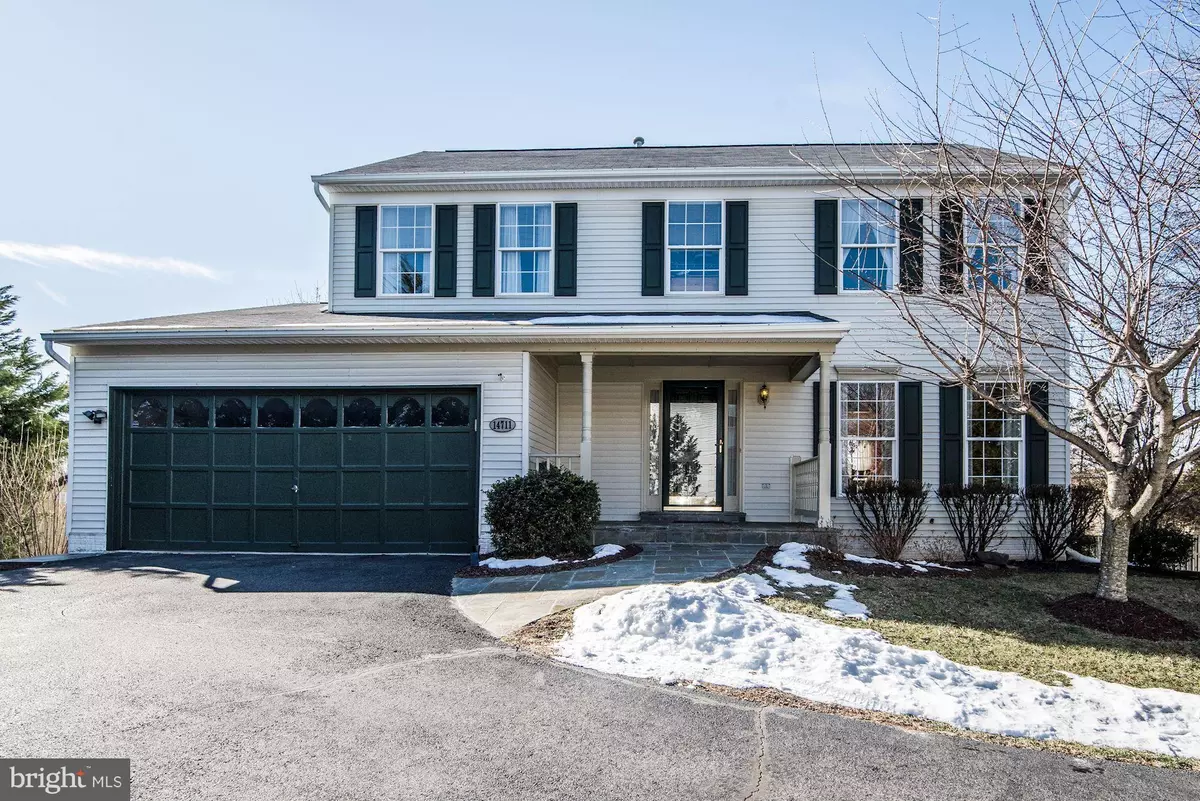$560,000
$559,900
For more information regarding the value of a property, please contact us for a free consultation.
14711 HANNA CT Centreville, VA 20121
5 Beds
4 Baths
2,098 SqFt
Key Details
Sold Price $560,000
Property Type Single Family Home
Sub Type Detached
Listing Status Sold
Purchase Type For Sale
Square Footage 2,098 sqft
Price per Sqft $266
Subdivision Hanna Estates
MLS Listing ID VAFX748980
Sold Date 02/26/19
Style Colonial
Bedrooms 5
Full Baths 3
Half Baths 1
HOA Fees $2/ann
HOA Y/N Y
Abv Grd Liv Area 2,098
Originating Board BRIGHT
Year Built 1998
Annual Tax Amount $6,229
Tax Year 2019
Lot Size 10,685 Sqft
Acres 0.25
Property Description
Immaculate home flaunts a spaciously designed floor plan, gleaming wood floors, with a striking gas fireplace and mantle, accenting a comfortable living space for that cozy family atmosphere. This home is flooded with natural light for bright, vitalizing living. Touting a gourmet kitchen with attractive granite counter tops, beautiful wood cabinets and a large center Island that provides the optimum culinary experience. Gas Cooking! Enjoy living in splendor with a lavish master bedroom, with large walk in closet, stylish upgraded master bathroom. The fully finished walk out basement adds a large bedroom, upgraded bathroom and enormous recreation/game room for lots of fun family activities. Finely sculptured landscaping provides an attractive front entrance and fantastic curb appeal. Nestled in the heart of Hanna Estates an expansive woodland view provides the perfect backdrop while relaxing and entertaining on a perfectly designed flagstone patio and/or screened in back deck conducive to family and social gatherings. Minutes to conveniences and commuting routes.
Location
State VA
County Fairfax
Zoning 130
Rooms
Other Rooms Living Room, Dining Room, Primary Bedroom, Bedroom 2, Bedroom 3, Bedroom 4, Kitchen, Game Room, Family Room, Bedroom 1, Laundry, Utility Room, Bathroom 1, Primary Bathroom, Full Bath, Half Bath, Screened Porch
Basement Fully Finished, Rear Entrance, Walkout Level, Windows
Interior
Hot Water Natural Gas
Heating Heat Pump(s), Humidifier
Cooling Central A/C
Fireplaces Number 1
Fireplaces Type Screen, Gas/Propane
Fireplace Y
Heat Source Natural Gas
Exterior
Parking Features Garage - Front Entry, Inside Access
Garage Spaces 2.0
Water Access N
Roof Type Architectural Shingle
Accessibility None
Attached Garage 2
Total Parking Spaces 2
Garage Y
Building
Story 3+
Sewer Public Sewer
Water Public
Architectural Style Colonial
Level or Stories 3+
Additional Building Above Grade, Below Grade
New Construction N
Schools
Elementary Schools Bull Run
Middle Schools Bull Run
High Schools Centreville
School District Fairfax County Public Schools
Others
HOA Fee Include Common Area Maintenance
Senior Community No
Tax ID 0653 13 0025
Ownership Fee Simple
SqFt Source Assessor
Security Features Security System
Special Listing Condition Standard
Read Less
Want to know what your home might be worth? Contact us for a FREE valuation!

Our team is ready to help you sell your home for the highest possible price ASAP

Bought with Paul A Hunter • RE/MAX Gateway, LLC
GET MORE INFORMATION






