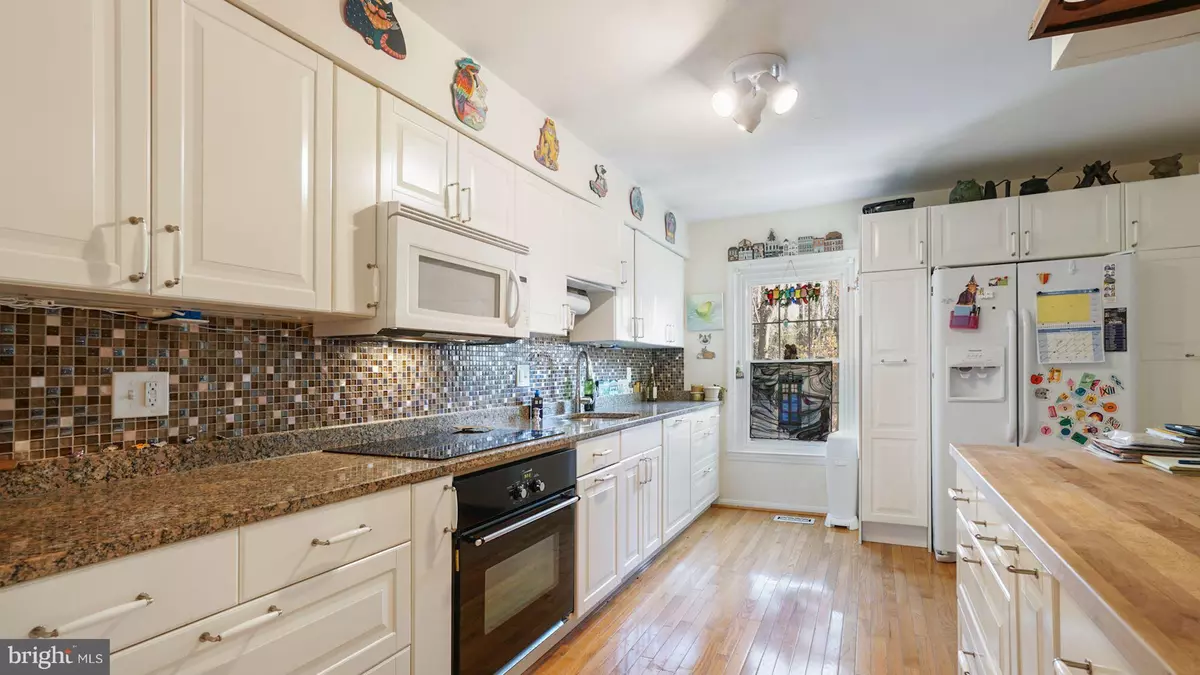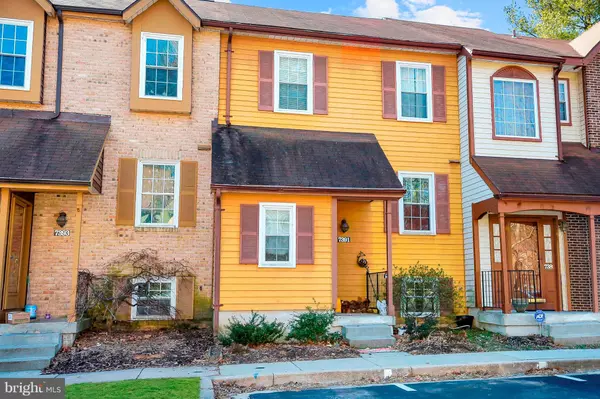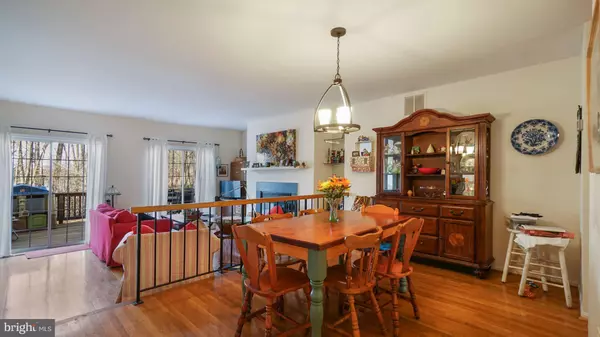$344,000
$349,000
1.4%For more information regarding the value of a property, please contact us for a free consultation.
7391 SWAN POINT WAY #9-4 Columbia, MD 21045
4 Beds
4 Baths
1,922 SqFt
Key Details
Sold Price $344,000
Property Type Condo
Sub Type Condo/Co-op
Listing Status Sold
Purchase Type For Sale
Square Footage 1,922 sqft
Price per Sqft $178
Subdivision Village Of Owen Brown
MLS Listing ID MDHW138810
Sold Date 02/28/19
Style Split Level
Bedrooms 4
Full Baths 3
Half Baths 1
Condo Fees $174/mo
HOA Y/N N
Abv Grd Liv Area 1,522
Originating Board BRIGHT
Year Built 1980
Annual Tax Amount $4,496
Tax Year 2019
Property Description
Beautiful townhome offering a stunning view of Lake Elkhorn! Quality updates include kitchen appliances 2014, HVAC 2017, washer and dryer, attic fan and privacy fence. Lovely hardwood floors on the main and upper level, two fireplaces, sunbathed windows and an exceptional floorplan. Kitchen features granite counters, decorative tile backsplash and sleek appliances. Master suite with en suite bath. Finished lower level boasting a fourth bedroom, full bath, family room and walkout access. Enjoy watching the sun rise and set from the comfort of the expansive deck or lower level patio complemented by an amazing lake view!
Location
State MD
County Howard
Zoning NT
Rooms
Other Rooms Living Room, Dining Room, Primary Bedroom, Bedroom 2, Bedroom 3, Bedroom 4, Kitchen, Family Room, Foyer, Laundry
Basement Full, Heated, Improved, Outside Entrance, Combination, Connecting Stairway, Walkout Level
Interior
Interior Features Attic, Dining Area, Upgraded Countertops, Window Treatments, Wood Floors, Combination Dining/Living, Floor Plan - Open, Breakfast Area, Built-Ins, Ceiling Fan(s)
Hot Water Electric
Heating Heat Pump(s)
Cooling Central A/C, Ceiling Fan(s)
Flooring Hardwood
Fireplaces Number 2
Fireplaces Type Fireplace - Glass Doors, Mantel(s)
Equipment Dishwasher, Disposal, Dryer, Exhaust Fan, Icemaker, Microwave, Stove, Washer, ENERGY STAR Clothes Washer, Refrigerator, Water Heater, Water Dispenser
Fireplace Y
Window Features Atrium,Screens
Appliance Dishwasher, Disposal, Dryer, Exhaust Fan, Icemaker, Microwave, Stove, Washer, ENERGY STAR Clothes Washer, Refrigerator, Water Heater, Water Dispenser
Heat Source Electric
Laundry Lower Floor
Exterior
Exterior Feature Deck(s), Patio(s)
Amenities Available Lake, Common Grounds, Jog/Walk Path, Tot Lots/Playground
Water Access Y
View Lake, Water
Roof Type Asphalt
Accessibility Other
Porch Deck(s), Patio(s)
Garage N
Building
Story 3+
Sewer Public Sewer
Water Public
Architectural Style Split Level
Level or Stories 3+
Additional Building Above Grade, Below Grade
Structure Type Dry Wall
New Construction N
Schools
Elementary Schools Cradlerock
Middle Schools Lake Elkhorn
High Schools Oakland Mills
School District Howard County Public School System
Others
HOA Fee Include Lawn Maintenance,Snow Removal
Senior Community No
Tax ID 1416156280
Ownership Condominium
Security Features Main Entrance Lock,Smoke Detector
Special Listing Condition Standard
Read Less
Want to know what your home might be worth? Contact us for a FREE valuation!

Our team is ready to help you sell your home for the highest possible price ASAP

Bought with Julie A Canard • Long & Foster Real Estate, Inc.
GET MORE INFORMATION






