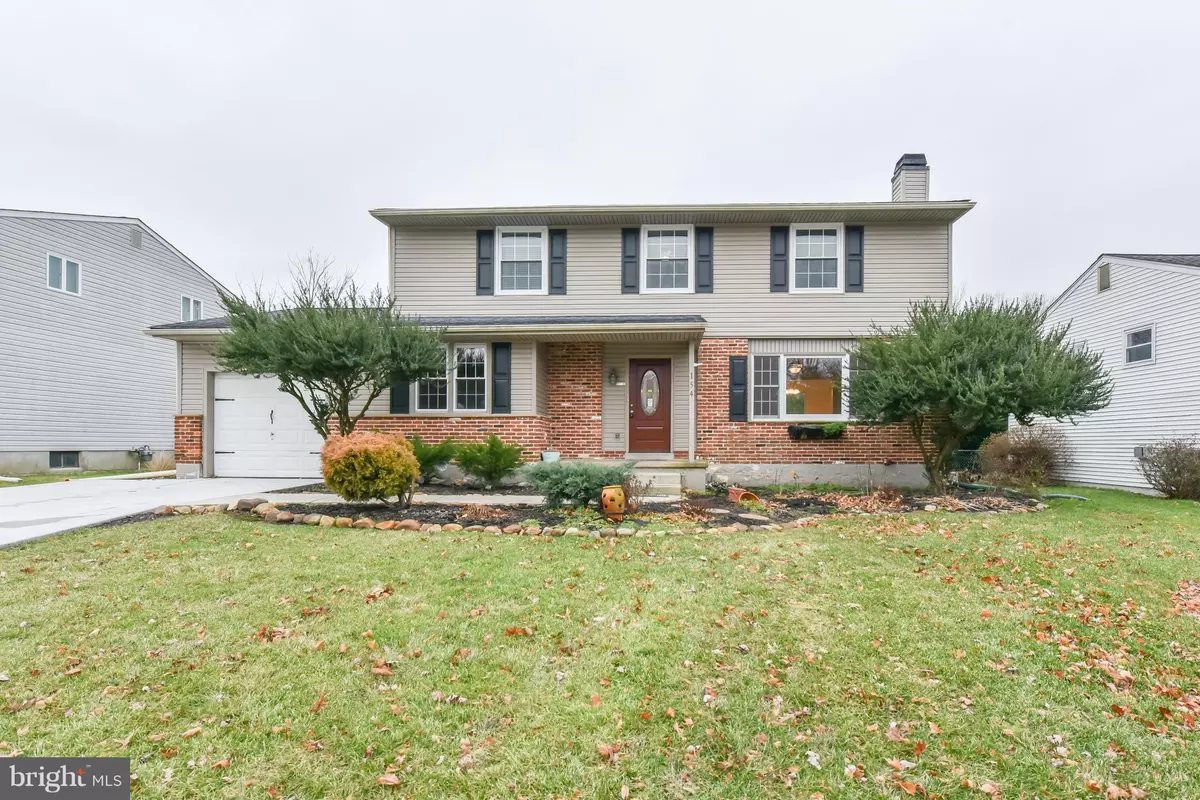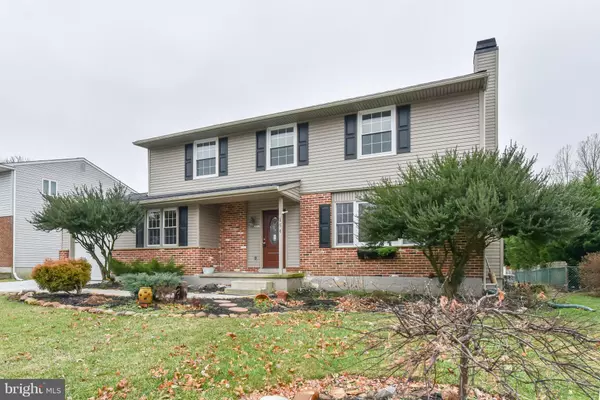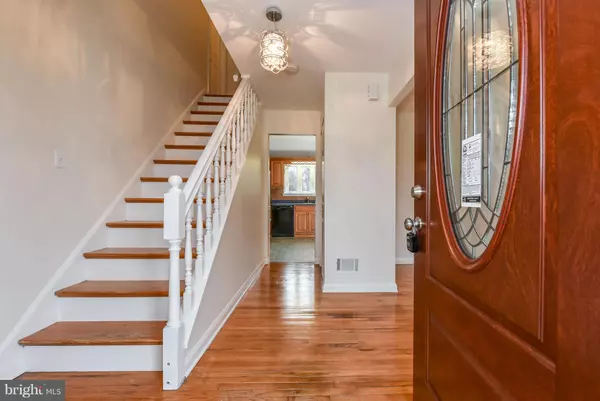$260,000
$269,900
3.7%For more information regarding the value of a property, please contact us for a free consultation.
154 FAIRWAY RD Newark, DE 19711
4 Beds
3 Baths
1,925 SqFt
Key Details
Sold Price $260,000
Property Type Single Family Home
Sub Type Detached
Listing Status Sold
Purchase Type For Sale
Square Footage 1,925 sqft
Price per Sqft $135
Subdivision Red Mill Farms
MLS Listing ID DENC316456
Sold Date 03/11/19
Style Colonial
Bedrooms 4
Full Baths 2
Half Baths 1
HOA Fees $2/ann
HOA Y/N Y
Abv Grd Liv Area 1,925
Originating Board BRIGHT
Year Built 1963
Annual Tax Amount $2,358
Tax Year 2018
Lot Size 7,841 Sqft
Acres 0.18
Property Description
It's hard to believe you can buy a single family home at this price. This 4 bedroom two story colonial has been updated and ready for a new owner. The large lot is fenced and backs to open space. You'll enjoy the expansive deck. The seller has updated the house from top to bottom. There are hardwood floors throughout that have been refinished recently. The house has been freshly painted. EVERYTHING has recently been updated. The laundry room has plenty of storage and a door to the backyard. As you can see the kitchen has stainless steel appliances (with a gas stove) and nice cabinets. The dining room has a slider to the rear yard/deck. In the family room is a fireplace with marble surround and a beautiful mantle. On the second floor are the 4 bedrooms and the hall bath. The owner's suite has a bath and walk-in closet with a custom organizer. Even the front door is new! Located off Kirkwood Hwy., you'll be close to all major roads, shopping, and the hospital. Make sure you see this home soon. It won't last. Nothing in this neighborhood does. There was an above ground pool in the rear yard. As soon as the weather breaks the area will be filled in and seeded.
Location
State DE
County New Castle
Area Newark/Glasgow (30905)
Zoning NC6.5
Rooms
Other Rooms Living Room, Dining Room, Primary Bedroom, Bedroom 2, Bedroom 3, Bedroom 4, Kitchen, Other
Basement Partial
Interior
Heating Central
Cooling Central A/C
Flooring Carpet, Ceramic Tile, Hardwood, Laminated, Vinyl
Fireplaces Number 1
Furnishings No
Fireplace Y
Heat Source Natural Gas
Exterior
Parking Features Garage - Front Entry
Garage Spaces 1.0
Water Access N
Accessibility None
Attached Garage 1
Total Parking Spaces 1
Garage Y
Building
Story 2
Sewer Public Sewer
Water Public
Architectural Style Colonial
Level or Stories 2
Additional Building Above Grade, Below Grade
New Construction N
Schools
Elementary Schools Maclary
Middle Schools Shue-Medill
High Schools Christiana
School District Christina
Others
Senior Community No
Tax ID 08-060.10-064
Ownership Fee Simple
SqFt Source Assessor
Acceptable Financing FHA, Cash, Conventional
Listing Terms FHA, Cash, Conventional
Financing FHA,Cash,Conventional
Special Listing Condition Standard
Read Less
Want to know what your home might be worth? Contact us for a FREE valuation!

Our team is ready to help you sell your home for the highest possible price ASAP

Bought with Bruce White Jr. • RE/MAX Elite
GET MORE INFORMATION






