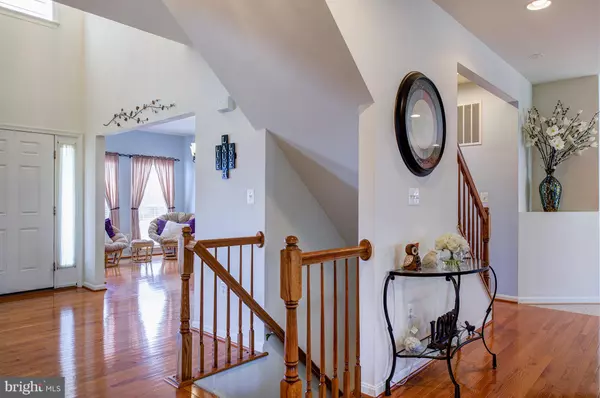$324,000
$319,000
1.6%For more information regarding the value of a property, please contact us for a free consultation.
111 TRACY DR Strasburg, VA 22657
4 Beds
4 Baths
2,704 SqFt
Key Details
Sold Price $324,000
Property Type Single Family Home
Sub Type Detached
Listing Status Sold
Purchase Type For Sale
Square Footage 2,704 sqft
Price per Sqft $119
Subdivision Oxbow Estates
MLS Listing ID 1007903120
Sold Date 03/11/19
Style Colonial
Bedrooms 4
Full Baths 3
Half Baths 1
HOA Y/N N
Abv Grd Liv Area 2,704
Originating Board MRIS
Year Built 2006
Annual Tax Amount $2,260
Tax Year 2017
Lot Size 7,013 Sqft
Acres 0.16
Property Description
***$3000 APPLIANCE ALLOWANCE*** MOTIVATED SELLER !!! METICULOUSLY MAINTAINED 3 LEVEL 4 BED 3.5 BATH COLOINAL LESS THAN 2 MILES FROM 81 IN OXBOW ESTATES, LARGE OPEN FAMILY ROOM, AND EAT IN KITCHEN MAKING ENTERTAINING EASY, PLENTY OF CABINET AND COUNTER SPACE AND LARGE WALK IN PANTRY, FORMAL LIVING AND DINNING, LARGE BEDROOMS WITH THE MASTER HAVING 2 WALK IN CLOSETS AND EN SUITE WITH SOAKER TUB
Location
State VA
County Shenandoah
Zoning 014
Rooms
Basement Rear Entrance, Fully Finished
Interior
Interior Features Attic, Kitchen - Island, Floor Plan - Open
Hot Water Natural Gas
Heating Forced Air
Cooling Central A/C, Ceiling Fan(s)
Fireplace N
Heat Source Natural Gas
Exterior
Parking Features Garage - Front Entry
Garage Spaces 2.0
Water Access N
Accessibility None
Attached Garage 2
Total Parking Spaces 2
Garage Y
Building
Story 3+
Sewer Public Sewer
Water Public
Architectural Style Colonial
Level or Stories 3+
Additional Building Above Grade
New Construction N
Schools
Elementary Schools Sandy Hook
Middle Schools Signal Knob
High Schools Strasburg
School District Shenandoah County Public Schools
Others
Senior Community No
Tax ID 0033420
Ownership Fee Simple
SqFt Source Estimated
Special Listing Condition Standard
Read Less
Want to know what your home might be worth? Contact us for a FREE valuation!

Our team is ready to help you sell your home for the highest possible price ASAP

Bought with Brian Doman • Sager Real Estate
GET MORE INFORMATION






