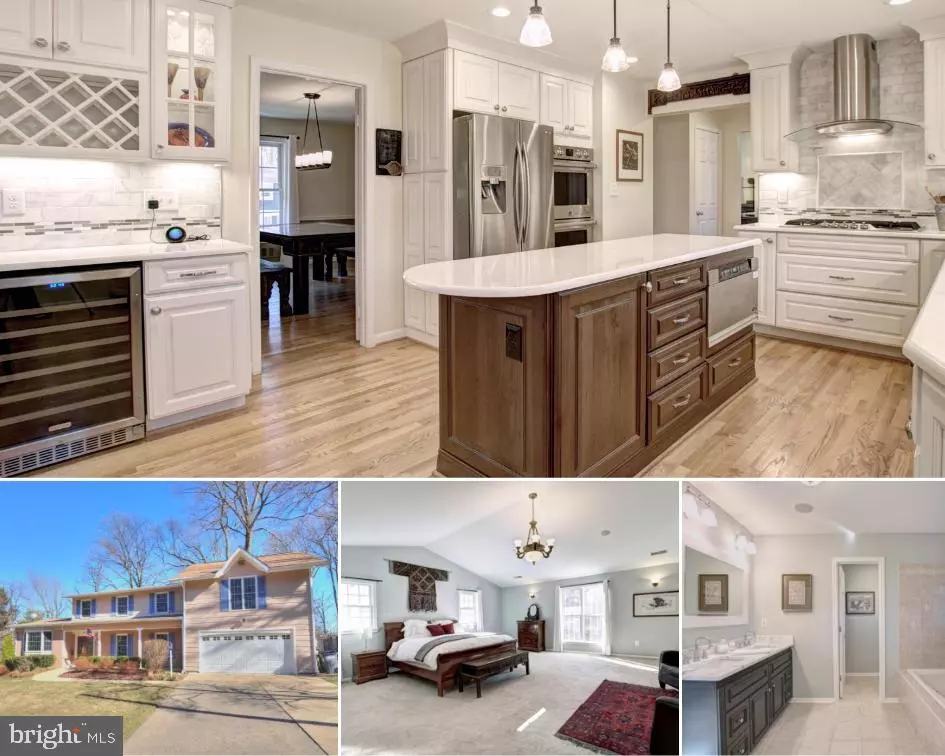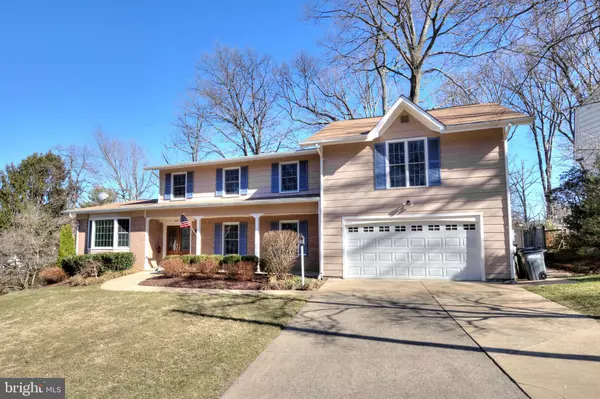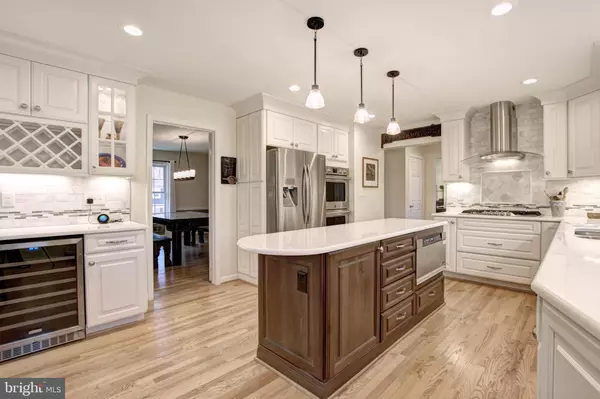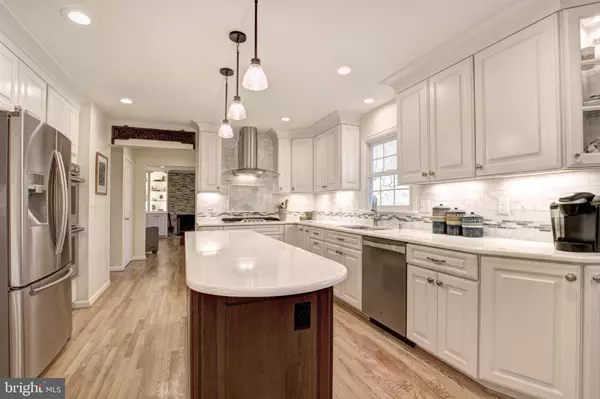$765,000
$749,888
2.0%For more information regarding the value of a property, please contact us for a free consultation.
4621 TARA DR Fairfax, VA 22032
6 Beds
5 Baths
4,007 SqFt
Key Details
Sold Price $765,000
Property Type Single Family Home
Sub Type Detached
Listing Status Sold
Purchase Type For Sale
Square Footage 4,007 sqft
Price per Sqft $190
Subdivision Surrey Square
MLS Listing ID VAFX994636
Sold Date 03/28/19
Style Colonial
Bedrooms 6
Full Baths 4
Half Baths 1
HOA Y/N N
Abv Grd Liv Area 3,212
Originating Board BRIGHT
Year Built 1968
Annual Tax Amount $7,503
Tax Year 2018
Lot Size 0.356 Acres
Acres 0.36
Property Description
Welcome home to this rarely available home in the Woodson school pyramid with 5 bedrooms and 3 full baths on the upper level and an additional bedroom and full bath in the lower level. Incredible upgrades throughout Be delighted by the fully upgraded oversized gourmet kitchen with 5 burner gas cooktop, double ovens, drawer style microwave and wine cooler! Head right on out to the back deck off the kitchen to enjoy an evening of entertaining. Step right on into the recently renovated laundry/mud room with seating bench and right off of the garage (with climate controlled storage room) where you can leave the mess behind.The luxury master suite featuring a large walk-in closet and bath awaits you!The lower level space offers so many possibilities, with a wet bar and mini-fridge, a hobby room/bedroom, additional rec room, full bath, and walkout patio.Your commute couldn't be easier - 17G express metro bus to Pentagon (Corner of Tara & Twinbrook), 4 miles to VRE, 7 miles to Vienna metro.Brandywine neighborhood swimming pool and convenient Safeway shopping center just on the other side of Braddock Rd.
Location
State VA
County Fairfax
Zoning 121
Rooms
Other Rooms Living Room, Dining Room, Primary Bedroom, Bedroom 3, Bedroom 4, Bedroom 5, Kitchen, Family Room, Den, Basement, Foyer, Study, Laundry, Utility Room, Bedroom 6
Basement Full
Interior
Interior Features Breakfast Area, Dining Area, Floor Plan - Traditional, Kitchen - Eat-In, Kitchen - Island, Kitchen - Gourmet, Primary Bath(s), Walk-in Closet(s), Upgraded Countertops
Hot Water Natural Gas
Heating Central
Cooling Central A/C
Flooring Hardwood, Carpet, Ceramic Tile, Concrete
Fireplaces Number 1
Fireplaces Type Wood
Equipment Built-In Microwave, Cooktop, Dishwasher, Disposal, Dryer, Exhaust Fan, Oven - Double, Refrigerator, Stainless Steel Appliances, Washer, Water Heater
Fireplace Y
Window Features Double Pane,Insulated
Appliance Built-In Microwave, Cooktop, Dishwasher, Disposal, Dryer, Exhaust Fan, Oven - Double, Refrigerator, Stainless Steel Appliances, Washer, Water Heater
Heat Source Natural Gas
Laundry Main Floor
Exterior
Exterior Feature Deck(s)
Parking Features Garage - Front Entry
Garage Spaces 2.0
Fence Fully
Water Access N
Roof Type Asphalt
Accessibility None
Porch Deck(s)
Attached Garage 2
Total Parking Spaces 2
Garage Y
Building
Lot Description Backs to Trees
Story 3+
Sewer Public Sewer
Water Public
Architectural Style Colonial
Level or Stories 3+
Additional Building Above Grade, Below Grade
New Construction N
Schools
Elementary Schools Olde Creek
Middle Schools Frost
High Schools Woodson
School District Fairfax County Public Schools
Others
Senior Community No
Tax ID 0691 05 0156
Ownership Fee Simple
SqFt Source Assessor
Special Listing Condition Standard
Read Less
Want to know what your home might be worth? Contact us for a FREE valuation!

Our team is ready to help you sell your home for the highest possible price ASAP

Bought with Non Member • Non Subscribing Office
GET MORE INFORMATION






