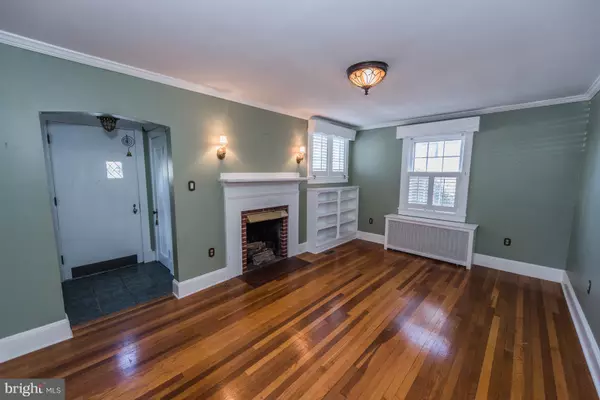$234,000
$259,000
9.7%For more information regarding the value of a property, please contact us for a free consultation.
167 MASSANUTTEN ST S Strasburg, VA 22657
3 Beds
2 Baths
1,830 SqFt
Key Details
Sold Price $234,000
Property Type Single Family Home
Sub Type Detached
Listing Status Sold
Purchase Type For Sale
Square Footage 1,830 sqft
Price per Sqft $127
Subdivision None Available
MLS Listing ID 1008343450
Sold Date 04/01/19
Style Cape Cod
Bedrooms 3
Full Baths 2
HOA Y/N N
Abv Grd Liv Area 1,830
Originating Board MRIS
Year Built 1940
Annual Tax Amount $1,434
Tax Year 2017
Lot Size 0.255 Acres
Acres 0.26
Property Description
Historic District "Betty Borden's Home" Cape Cod - Tastefully Renovated & Restored! Updated Electric,NEW AC,Natural Gas Heat,Orig.Shenandoah Cherry Cabinets,Plantation Shutters,Modern Appliances,Fenced Backyard w/Treehouse & Gazebo. Sherwin Williams Paint Lifetime Wrnty,50 Yr Roof,Copper Gutters,Home Wrnty,Brazilian Wd Floors in Sunrm & Great Rm - all other HW Orig.& Restored. See Virtual Tour! >> HERE'S A CLOSER LOOK >> From Sidewalk, Picket Fencing Encasing the Professionally Landscaped Front Yard, and Wooden Gate Entry under Trellis Wooden Lattice Archway with Ivy and Plantings woven through Main Entryway to Foyer with Coat Closet to Left, Opens to Living Room with Dining Room to Right Living Room with Built-In Bookcases & Wood Fireplace, Access to Hallway & Archway to Formal Dining Room with Built-In China Cabinet Kitchen off of Dining Room & Hallway, with Upgraded Appliances, Restored Original Shenandoah Cherry Cabinets, & Pantry Closet Off of Kitchen, Archway to Great Room with Electric Stove Insert, Built-In Office Space & Bookcases on 2 Walls, 2 Skylights, and Brazilian Wood Floors From Kitchen, Small Hallway to Sunroom (with Brazilian Wood Floors and Exterior Access to Fenced-In Backyard) on Right and Unfinished Basement (with Laundry Area and Storage Space) on Left Main Level Hallway with Master Bedroom Suite with Bump-Out Area for Bed or Sitting Area & Attached Separate Office / Den Room with Built-In Bookcases on 2 Walls Full Bathroom #1/Master Bathroom in Main Level Hallway From Main Level Hallway, Stairway to Upper Level with Full Bathroom #2 and Bedroom #2 & #3. EXTERIOR: Private Fenced-In Backyard with Treehouse, Gazebo, and Patio Space along with Gate to Side Shared Driveway with Shared Garage (Garage Side on Right conveys with Sale). ADDITIONAL: Plantation Shutters Installed by Installer of the Shutters in WhiteHouse, Sherwin Williams Paint Lifetime Warranty, 50 Year Roof, Copper Gutters, and Home Warranty.
Location
State VA
County Shenandoah
Zoning DWELLING
Rooms
Other Rooms Living Room, Primary Bedroom, Bedroom 2, Bedroom 3, Kitchen, Family Room, Basement, Foyer, Study, Sun/Florida Room, Storage Room, Workshop
Basement Unfinished, Workshop, Sump Pump
Main Level Bedrooms 1
Interior
Interior Features Attic, Family Room Off Kitchen, Dining Area, Entry Level Bedroom, Built-Ins, Chair Railings, Crown Moldings, Upgraded Countertops, Laundry Chute, Wood Floors, Window Treatments, Floor Plan - Traditional
Hot Water Electric
Heating Radiator, Hot Water
Cooling Central A/C
Fireplaces Number 1
Equipment Washer/Dryer Hookups Only, Dryer, Washer, Cooktop, Dishwasher, Disposal, Refrigerator, Oven - Wall
Fireplace Y
Appliance Washer/Dryer Hookups Only, Dryer, Washer, Cooktop, Dishwasher, Disposal, Refrigerator, Oven - Wall
Heat Source Natural Gas
Exterior
Exterior Feature Patio(s)
Parking Features Garage - Front Entry
Garage Spaces 1.0
Fence Picket, Other, Fully
Water Access N
Roof Type Shingle
Street Surface Paved
Accessibility None
Porch Patio(s)
Road Frontage Public
Total Parking Spaces 1
Garage Y
Building
Lot Description Private
Story 3+
Sewer Public Sewer
Water Public
Architectural Style Cape Cod
Level or Stories 3+
Additional Building Above Grade
New Construction N
Schools
Elementary Schools Sandy Hook
Middle Schools Signal Knob
High Schools Strasburg
School District Shenandoah County Public Schools
Others
Senior Community No
Tax ID 0001099
Ownership Fee Simple
SqFt Source Assessor
Special Listing Condition Standard
Read Less
Want to know what your home might be worth? Contact us for a FREE valuation!

Our team is ready to help you sell your home for the highest possible price ASAP

Bought with Diana M Crisman • Holler Realty
GET MORE INFORMATION






