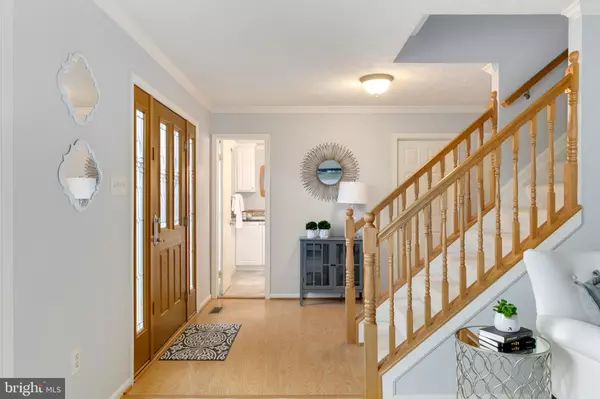$569,500
$569,500
For more information regarding the value of a property, please contact us for a free consultation.
6719 WHITE POST RD Centreville, VA 20121
4 Beds
4 Baths
3,198 SqFt
Key Details
Sold Price $569,500
Property Type Single Family Home
Sub Type Detached
Listing Status Sold
Purchase Type For Sale
Square Footage 3,198 sqft
Price per Sqft $178
Subdivision Gate Post Estates
MLS Listing ID VAFX992236
Sold Date 04/05/19
Style Colonial
Bedrooms 4
Full Baths 3
Half Baths 1
HOA Y/N N
Abv Grd Liv Area 2,232
Originating Board BRIGHT
Year Built 1984
Annual Tax Amount $6,271
Tax Year 2018
Lot Size 0.492 Acres
Acres 0.49
Property Description
Located in beautiful Gate Post Estates, this 4 bedrooms, 3.5 bath home with 2-car garage is surrounded by natural beauty, including lots of mature trees and a perennial garden that bursts into color in the spring and summer. The formal living room and dining room on the main floor lead to a spacious kitchen and adjoining breakfast room. The family room on the first floor features a lovely masonry fireplace, built in cabinets and shelves, and sliding glass doors leading to a large screen porch with double skylights for enjoying the backyard. Upstairs are 3 bedrooms and a spacious master suite complete with walk-in closet and bathroom with a roomy standing shower and whirlpool tub. The finished basement features a large walk-out rec room, a shower bathroom and additional built in storage.
Location
State VA
County Fairfax
Zoning 30
Rooms
Basement Full
Interior
Interior Features Ceiling Fan(s), Window Treatments
Heating Forced Air
Cooling Central A/C
Fireplaces Number 1
Fireplaces Type Screen, Gas/Propane, Insert
Equipment Built-In Microwave, Dryer, Washer, Dishwasher, Disposal, Humidifier, Refrigerator, Icemaker
Fireplace Y
Appliance Built-In Microwave, Dryer, Washer, Dishwasher, Disposal, Humidifier, Refrigerator, Icemaker
Heat Source Natural Gas
Exterior
Parking Features Garage Door Opener
Garage Spaces 2.0
Fence Chain Link, Wood, Picket
Water Access N
Accessibility None
Attached Garage 2
Total Parking Spaces 2
Garage Y
Building
Story 3+
Sewer Public Sewer
Water Public
Architectural Style Colonial
Level or Stories 3+
Additional Building Above Grade, Below Grade
New Construction N
Schools
Elementary Schools Bull Run
Middle Schools Stone
High Schools Westfield
School District Fairfax County Public Schools
Others
Senior Community No
Tax ID 0642 04 0118
Ownership Fee Simple
SqFt Source Estimated
Horse Property N
Special Listing Condition Standard
Read Less
Want to know what your home might be worth? Contact us for a FREE valuation!

Our team is ready to help you sell your home for the highest possible price ASAP

Bought with Leonor M LaCosta • Keller Williams Capital Properties
GET MORE INFORMATION






