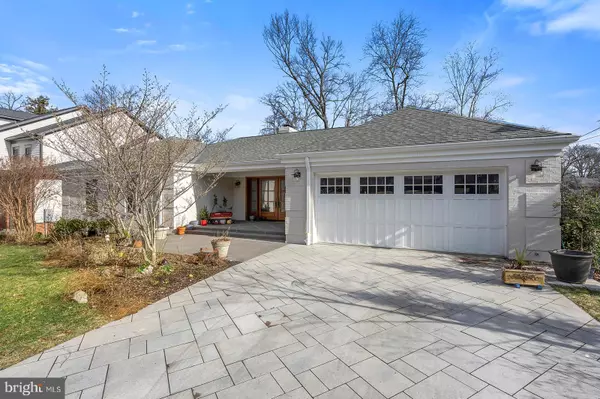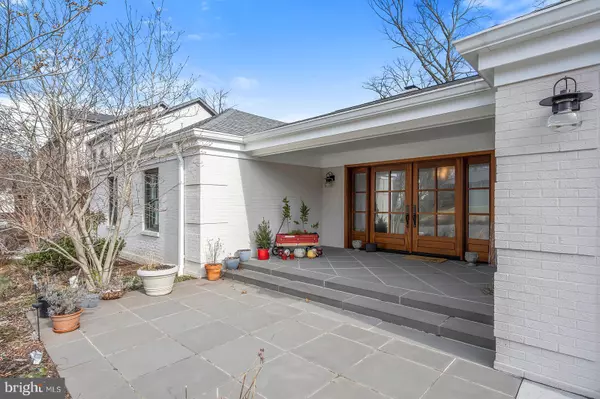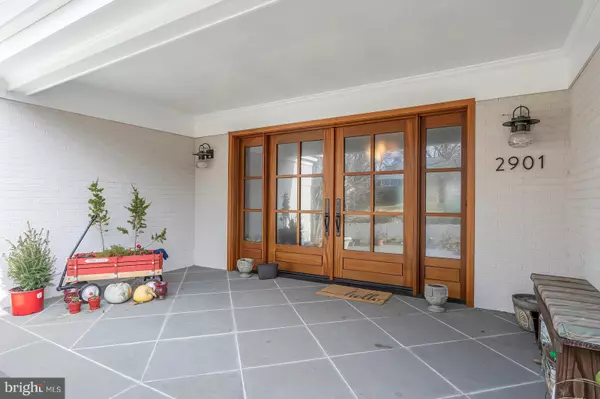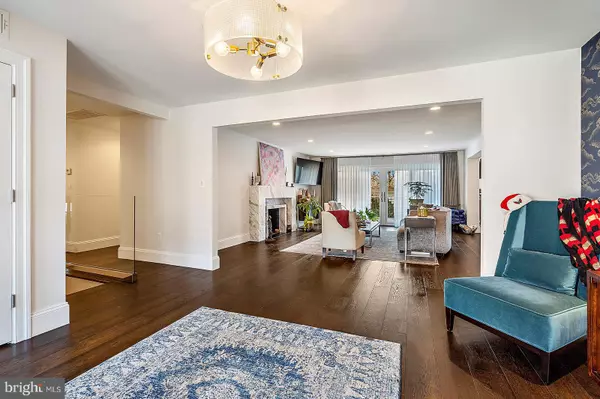$1,300,000
$1,750,000
25.7%For more information regarding the value of a property, please contact us for a free consultation.
2901 N KENSINGTON ST Arlington, VA 22207
4 Beds
4 Baths
5,512 SqFt
Key Details
Sold Price $1,300,000
Property Type Single Family Home
Sub Type Detached
Listing Status Sold
Purchase Type For Sale
Square Footage 5,512 sqft
Price per Sqft $235
Subdivision Yorktown
MLS Listing ID VAAR120812
Sold Date 04/12/19
Style Contemporary
Bedrooms 4
Full Baths 4
HOA Y/N N
Abv Grd Liv Area 2,756
Originating Board BRIGHT
Year Built 1969
Annual Tax Amount $11,400
Tax Year 2018
Lot Size 0.270 Acres
Acres 0.27
Property Description
Spectacular contemporary showpiece! Ideal for distinguished Washingtonian or diplomatic purchaser, home was built for both living and formal entertaining. European-inspired layout offers flowing, open spaces and connected rooms. Complete, whole-house renovation recently completed during past 18 months, inside and out. Home boasts newly finished high-end modern luxury, and its 5,500 sq ft will surprise and impress you. Solid and sturdy block & brick construction with brick on all four sides, come home to high-end paver driveway, solid flagstone patio under 80 sq ft covered front porch, and frosted glass foyer with custom-made 40 wide mahogany double-door entry. Entire home boasts gorgeous walnut wood floors with 7.5 wide pre-engineered planks, valued at $80k. Full wall of windows in living room showcases view of trees behind home, with custom designed gas fireplace, featuring Carrera marble by Marblex.Gourmet kitchen is ready for entertaining, a culinary masterpiece worth nearly $100k. Oversized island and breakfast bar supports a single-piece Silestone countertop, surrounded by lighted glass Wellborn cabinets with soft-close drawers, and hand-laid herringbone marble backsplash. Appliances are Thermador stainless steel, incl 36 wide side-by-side refrigerator with bottom freezer, dishwasher, microwave, and bread drawer, Thermador Professional series 6-burner gas stove with downdraft and range hood, and convection wall oven. Also included are Perlick wine frig, buffet/butler s pantry, recessed lights, hanging pendant lights, and built-in Sonos speakers. Connecting hall to garage is flanked by walk-in pantry with built-in pull out shelves & motion activated lights and mud room with cabinets & bench.Family room leads you past more windows and treed views, through sliding glass door to incredible $30k rear deck, featuring Ipewood planks, rainwater drainage, sleek aluminum handrails and steel spiral staircase to reach slate stone patio below with exterior speakers, gas line, wiring for future lights. Nearly $150k invested in landscaping over past few years, resulting in a beautiful and private rear yard. Master bedroom is finished with wood floors, a full wall of built-in, lighted wardrobe cabinetry & drawers, plus walk-in closet with extensive organizers & shelves. Master bathroom offers you heated tile floors, motion-activated lights, stylized glass shower with overhead shower head, tile backsplash and bench, plus double vanities, private commode, salon-style fixtures & lighting.A second master bedroom welcomes you with wood floors, recessed lights, & walk-in closet. The full bathroom in hallway has heated ceramic tile floors & tub with custom tile backsplash. Thoughtful interior features like pocket doors, custom-cut solid interior wood doors, and California Closets with pull-out shelves & drawers add value throughout.A floating staircase with glass wall and solid cherry wood treads leads you downstairs, where gorgeous wood floors continue. Huge recreation room is centered around second custom marble fireplace, with recessed lights, spotlights, & built-in ceiling speakers. The ping pong table area was built with hidden plumbing for future wet bar; water supply in wall and floor drain under the floor. BRs 3 and 4 offer wood floors, full-sized windows, recessed lights, & closets with organizers. Full baths 3 and 4 give you heated tile floors, luxurious fixtures & lighting. The laundry room has swinging door, tile floors, & utility sink, plus a large storage area and utility room. Original builder in 1969 included bomb shelter area, surrounded by 24 of concrete on all sides.Property is wired for Verizon FIOS and tech-savvy advancements like dimmer switches, digital thermostats for 5 Seer, two zone HVAC, app-controlled Sonos speakers, programmable Lutron lights. New roof installed in 2015 with 50-year shingles.Yorktown community offers top-quality Arlington schools. No HOA but pool membership available
Location
State VA
County Arlington
Zoning R-8
Rooms
Other Rooms Living Room, Primary Bedroom, Bedroom 2, Bedroom 3, Bedroom 4, Kitchen, Family Room, Library, Foyer, Great Room, Laundry, Mud Room, Storage Room, Bathroom 1, Bathroom 2, Primary Bathroom
Basement Daylight, Full, Fully Finished, Walkout Level, Windows
Main Level Bedrooms 2
Interior
Interior Features Built-Ins, Butlers Pantry, Ceiling Fan(s), Entry Level Bedroom, Family Room Off Kitchen, Floor Plan - Open, Kitchen - Gourmet, Kitchen - Island, Primary Bath(s), Pantry, Recessed Lighting, Upgraded Countertops, Walk-in Closet(s), Wood Floors
Hot Water Natural Gas
Heating Forced Air, Programmable Thermostat, Zoned
Cooling Central A/C, Ceiling Fan(s), Programmable Thermostat, Zoned
Flooring Ceramic Tile, Hardwood, Heated
Fireplaces Number 2
Fireplaces Type Fireplace - Glass Doors, Gas/Propane
Equipment Built-In Microwave, Cooktop, Cooktop - Down Draft, Dishwasher, Disposal, Exhaust Fan, Oven - Wall, Range Hood, Refrigerator, Stainless Steel Appliances, Water Heater
Fireplace Y
Window Features Double Pane
Appliance Built-In Microwave, Cooktop, Cooktop - Down Draft, Dishwasher, Disposal, Exhaust Fan, Oven - Wall, Range Hood, Refrigerator, Stainless Steel Appliances, Water Heater
Heat Source Natural Gas
Exterior
Exterior Feature Deck(s), Patio(s), Porch(es)
Parking Features Garage - Front Entry, Garage Door Opener
Garage Spaces 2.0
Utilities Available Fiber Optics Available
Water Access N
Accessibility None
Porch Deck(s), Patio(s), Porch(es)
Attached Garage 2
Total Parking Spaces 2
Garage Y
Building
Lot Description Backs to Trees, Cul-de-sac, Landscaping
Story 2
Sewer Public Sewer
Water Public
Architectural Style Contemporary
Level or Stories 2
Additional Building Above Grade, Below Grade
New Construction N
Schools
Elementary Schools Nottingham
Middle Schools Williamsburg
High Schools Yorktown
School District Arlington County Public Schools
Others
Senior Community No
Tax ID 02-035-034
Ownership Fee Simple
SqFt Source Assessor
Special Listing Condition Third Party Approval
Read Less
Want to know what your home might be worth? Contact us for a FREE valuation!

Our team is ready to help you sell your home for the highest possible price ASAP

Bought with Stephen M Karbelk • CENTURY 21 New Millennium
GET MORE INFORMATION






