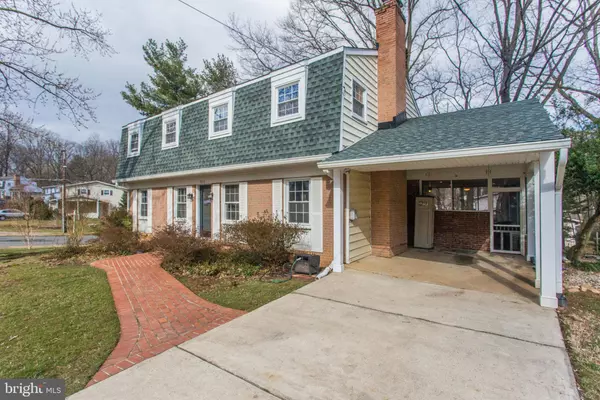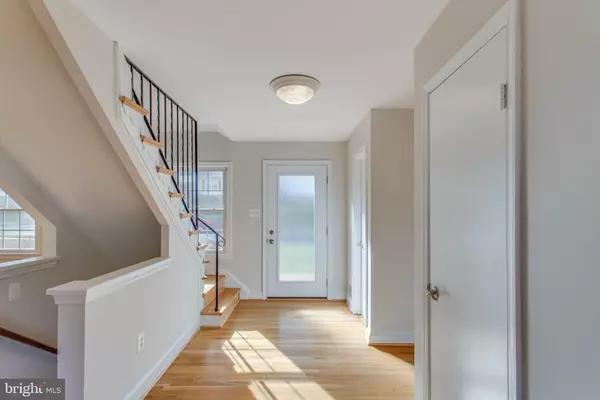$647,000
$647,000
For more information regarding the value of a property, please contact us for a free consultation.
4616 TARA DR Fairfax, VA 22032
4 Beds
4 Baths
3,078 SqFt
Key Details
Sold Price $647,000
Property Type Single Family Home
Sub Type Detached
Listing Status Sold
Purchase Type For Sale
Square Footage 3,078 sqft
Price per Sqft $210
Subdivision Surrey Square
MLS Listing ID VAFX996318
Sold Date 04/19/19
Style Colonial
Bedrooms 4
Full Baths 2
Half Baths 2
HOA Y/N N
Abv Grd Liv Area 2,160
Originating Board BRIGHT
Year Built 1967
Annual Tax Amount $6,708
Tax Year 2019
Lot Size 0.270 Acres
Acres 0.27
Property Description
Welcome to 4616 Tara Drive. This home, located in the Woodson School Pyramid, has every feature and upgrade one would expect. The main level boasts an open floor plan with a gourmet kitchen that opens to a warm and inviting family room with a gas fireplace. There are glistening hardwood floors on the top two levels. The screened in porch off the kitchen is perfect for entertaining guests. Upstairs you will discover an oversized master suite with a walk-in closet and a master bath with heated floors. All bedrooms are very large. The basement has a large living space with a brick-built bar, built in bookcase and a walk out entrance. The home has been masterfully maintained with nothing left for the new owner to consider. HVAC, hot water heater, windows and roof have all been replaced in recent years. Longbranch Stream Park nearly backs to the property and Brandywine Swim Club is right around the corner. Perhaps best of all, the 17G Metro bus takes you to the Pentagon and George Mason University and is directly outside the front door. Lots of local shopping and dining options await as you leave the neighborhood, with Fairfax County's newest dog walking park less than 1/2 of a mile away. This home is truly a can't miss.
Location
State VA
County Fairfax
Zoning 121
Rooms
Other Rooms Living Room, Dining Room, Primary Bedroom, Bedroom 2, Bedroom 3, Bedroom 4, Kitchen, Family Room, Foyer, Laundry, Utility Room, Bathroom 1, Bathroom 2, Primary Bathroom
Basement Walkout Level, Rear Entrance, Outside Entrance, Fully Finished
Interior
Interior Features Floor Plan - Open, Kitchen - Gourmet, Recessed Lighting, Upgraded Countertops, Walk-in Closet(s), Wood Floors
Hot Water Natural Gas
Heating Forced Air
Cooling Central A/C
Flooring Hardwood, Heated, Carpet
Fireplaces Number 1
Fireplaces Type Gas/Propane, Fireplace - Glass Doors
Equipment Washer, Dryer, Microwave, Refrigerator, Icemaker, Stove, Dishwasher, Disposal, Exhaust Fan
Fireplace Y
Window Features Energy Efficient,Replacement
Appliance Washer, Dryer, Microwave, Refrigerator, Icemaker, Stove, Dishwasher, Disposal, Exhaust Fan
Heat Source Natural Gas
Laundry Basement, Lower Floor
Exterior
Exterior Feature Screened, Patio(s)
Garage Spaces 1.0
Water Access N
Roof Type Asphalt
Accessibility None
Porch Screened, Patio(s)
Total Parking Spaces 1
Garage N
Building
Story 3+
Sewer Public Sewer
Water Public
Architectural Style Colonial
Level or Stories 3+
Additional Building Above Grade, Below Grade
Structure Type Dry Wall
New Construction N
Schools
Elementary Schools Olde Creek
Middle Schools Frost
High Schools Woodson
School District Fairfax County Public Schools
Others
Senior Community No
Tax ID 0691 05 0177
Ownership Fee Simple
SqFt Source Estimated
Acceptable Financing Conventional, FHA, VA, Cash
Listing Terms Conventional, FHA, VA, Cash
Financing Conventional,FHA,VA,Cash
Special Listing Condition Standard
Read Less
Want to know what your home might be worth? Contact us for a FREE valuation!

Our team is ready to help you sell your home for the highest possible price ASAP

Bought with Patricia J Contreras • CENTURY 21 New Millennium
GET MORE INFORMATION






