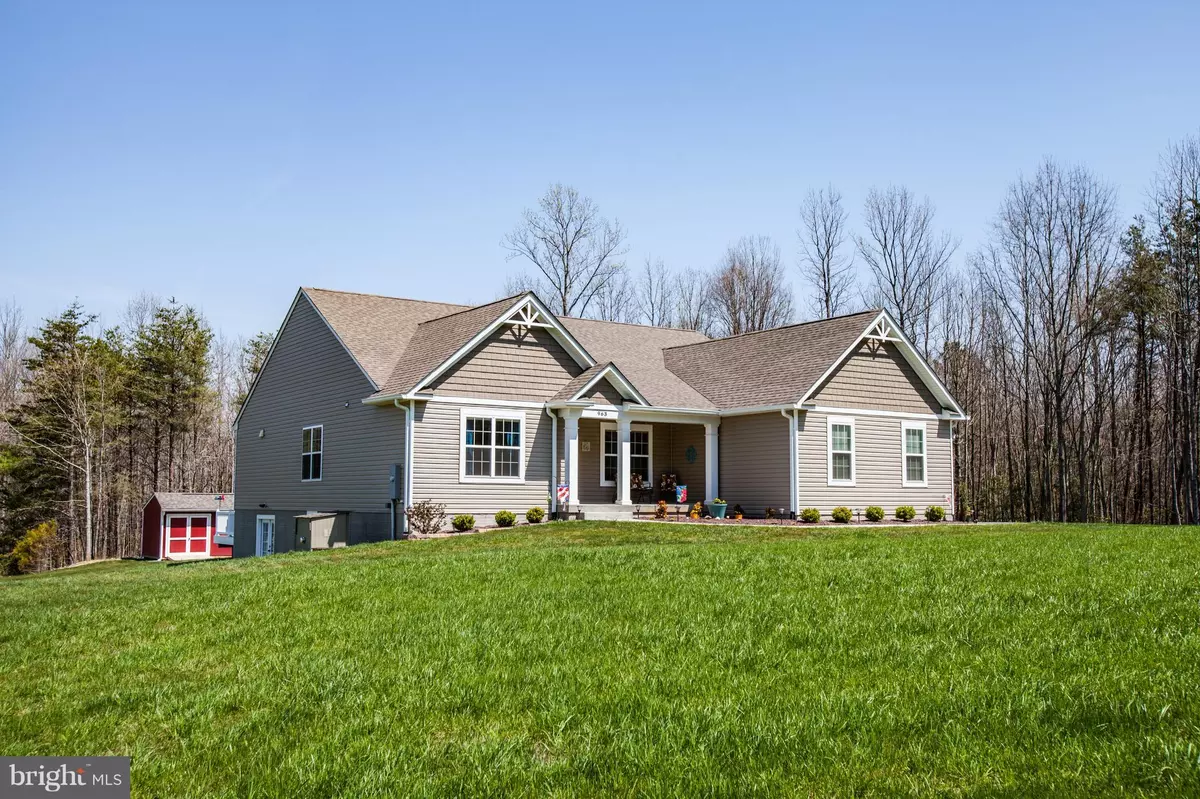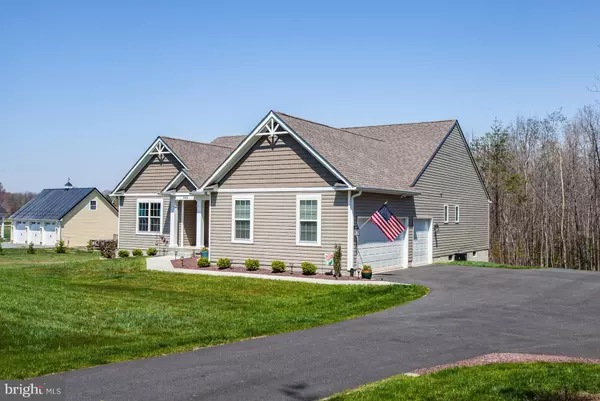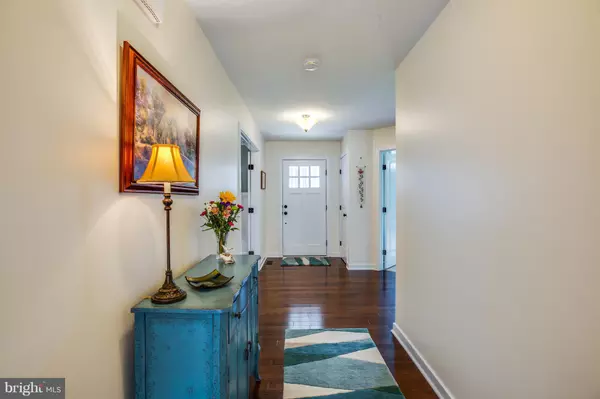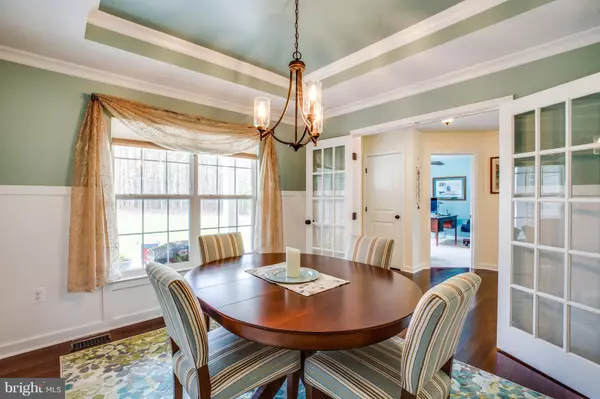$530,000
$530,000
For more information regarding the value of a property, please contact us for a free consultation.
963 WHITE OAK RD Fredericksburg, VA 22405
4 Beds
3 Baths
3,578 SqFt
Key Details
Sold Price $530,000
Property Type Single Family Home
Sub Type Detached
Listing Status Sold
Purchase Type For Sale
Square Footage 3,578 sqft
Price per Sqft $148
Subdivision Sedgwick Crossing
MLS Listing ID VAST100066
Sold Date 04/30/19
Style Ranch/Rambler
Bedrooms 4
Full Baths 3
HOA Y/N N
Abv Grd Liv Area 2,078
Originating Board MRIS
Year Built 2016
Annual Tax Amount $3,919
Tax Year 2017
Lot Size 3.000 Acres
Acres 3.0
Property Description
This home, built in 2016, offers over 3,400 SqFt of the highest quality available finished space, in a COMPLETELY open concept floor plan. Four bedrooms, including the Master's Suite, are on the main level. Welcoming you is a wide and deep covered front porch, overlooking lush green grass, onto a mature treescape. Stamped concrete patio, Pergola with TREX deck. Visitors Suite on the lower level.
Location
State VA
County Stafford
Zoning A1
Rooms
Other Rooms Primary Bedroom, Bedroom 2, Bedroom 3, Bedroom 4, Kitchen, Family Room, Basement, Study, Great Room, Workshop
Basement Side Entrance, Connecting Stairway, Outside Entrance, Partial, Fully Finished, Full, Daylight, Partial, Space For Rooms, Walkout Level, Windows, Workshop
Main Level Bedrooms 3
Interior
Interior Features Kitchen - Gourmet, Combination Kitchen/Dining, Combination Dining/Living, Kitchen - Eat-In, Dining Area, Breakfast Area, Primary Bath(s), Entry Level Bedroom, Upgraded Countertops, Window Treatments, Recessed Lighting, Floor Plan - Open
Hot Water Electric
Heating Energy Star Heating System, Central, Forced Air, Heat Pump(s)
Cooling Energy Star Cooling System, Central A/C, Programmable Thermostat, Ceiling Fan(s)
Equipment Washer/Dryer Hookups Only, ENERGY STAR Dishwasher, ENERGY STAR Refrigerator, ENERGY STAR Clothes Washer, Dryer, Disposal, Microwave, Dryer - Front Loading, Cooktop, Exhaust Fan, Oven - Double, Oven - Self Cleaning, Refrigerator, Range Hood, Water Heater - High-Efficiency
Fireplace N
Window Features Casement,Double Pane,ENERGY STAR Qualified,Insulated,Low-E,Screens,Vinyl Clad
Appliance Washer/Dryer Hookups Only, ENERGY STAR Dishwasher, ENERGY STAR Refrigerator, ENERGY STAR Clothes Washer, Dryer, Disposal, Microwave, Dryer - Front Loading, Cooktop, Exhaust Fan, Oven - Double, Oven - Self Cleaning, Refrigerator, Range Hood, Water Heater - High-Efficiency
Heat Source Electric
Exterior
Exterior Feature Porch(es), Deck(s), Patio(s)
Parking Features Garage - Side Entry, Garage Door Opener
Garage Spaces 3.0
Utilities Available Cable TV Available, Fiber Optics Available
Water Access N
Roof Type Asphalt
Accessibility Level Entry - Main
Porch Porch(es), Deck(s), Patio(s)
Attached Garage 3
Total Parking Spaces 3
Garage Y
Building
Lot Description Private, Secluded, Backs to Trees, Cleared, Partly Wooded, Landscaping, Open
Story 2
Sewer Septic Exists
Water Public
Architectural Style Ranch/Rambler
Level or Stories 2
Additional Building Above Grade, Below Grade
Structure Type Cathedral Ceilings,Dry Wall,Vaulted Ceilings
New Construction N
Schools
Elementary Schools Grafton Village
Middle Schools Dixon-Smith
High Schools Stafford
School District Stafford County Public Schools
Others
Senior Community No
Tax ID 55-CC- - -1
Ownership Fee Simple
SqFt Source Assessor
Special Listing Condition Standard
Read Less
Want to know what your home might be worth? Contact us for a FREE valuation!

Our team is ready to help you sell your home for the highest possible price ASAP

Bought with Jonathan P Burke • Century 21 Redwood Realty
GET MORE INFORMATION






