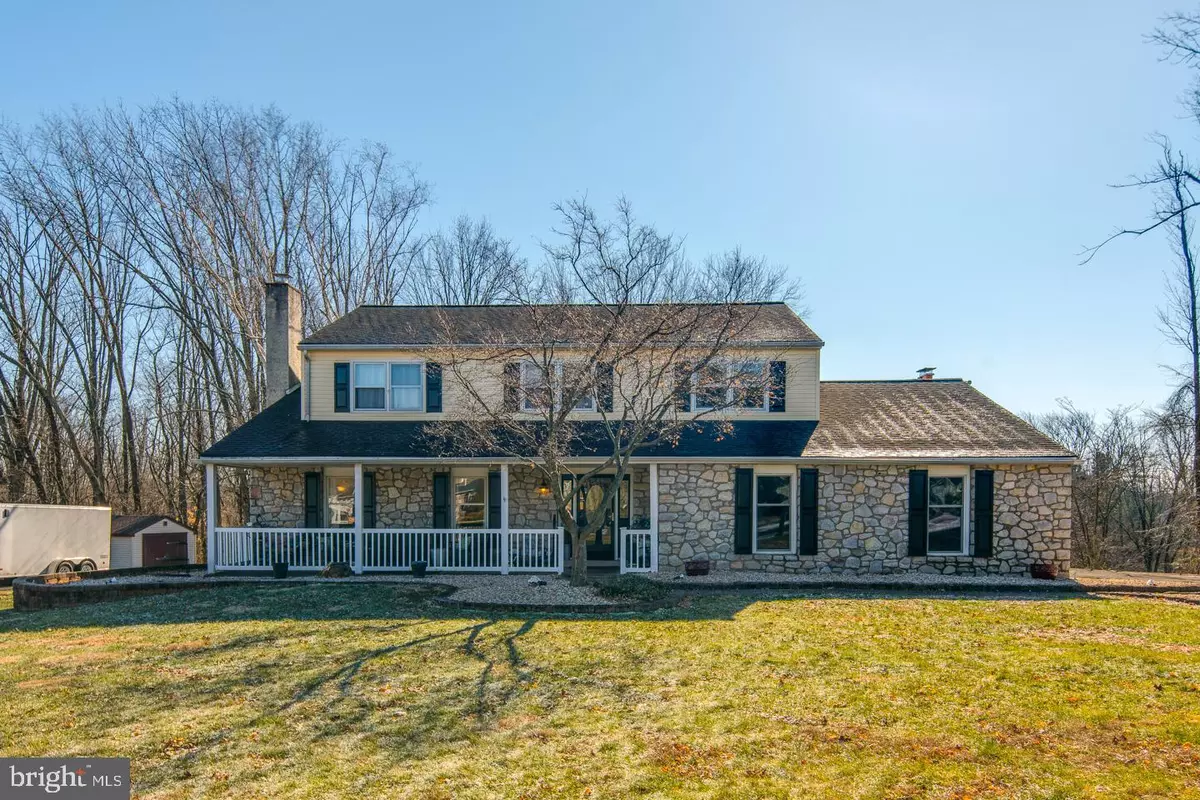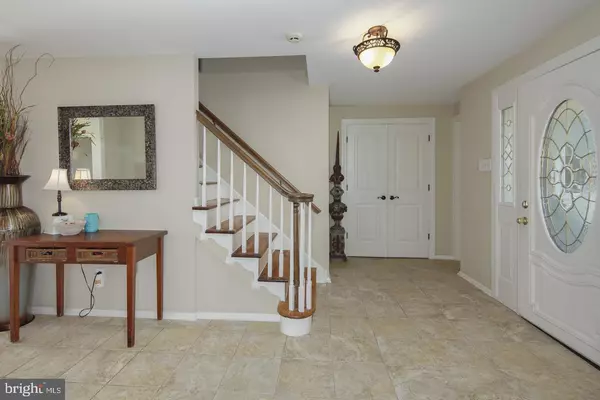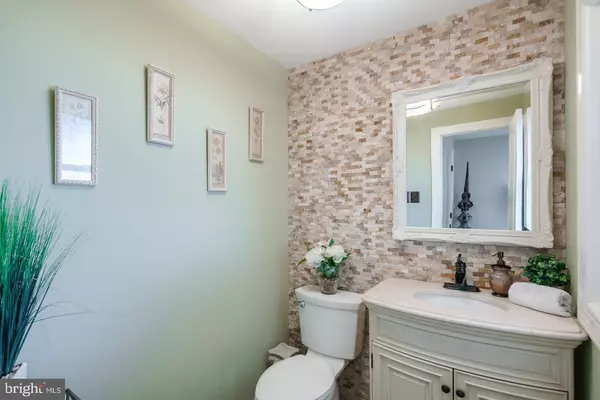$510,000
$528,000
3.4%For more information regarding the value of a property, please contact us for a free consultation.
32 GREEN MEADOW CIR Southampton, PA 18966
4 Beds
3 Baths
3,105 SqFt
Key Details
Sold Price $510,000
Property Type Single Family Home
Sub Type Detached
Listing Status Sold
Purchase Type For Sale
Square Footage 3,105 sqft
Price per Sqft $164
Subdivision Green Valley
MLS Listing ID PABU384894
Sold Date 04/26/19
Style Colonial
Bedrooms 4
Full Baths 2
Half Baths 1
HOA Y/N N
Abv Grd Liv Area 3,105
Originating Board BRIGHT
Year Built 1978
Annual Tax Amount $7,888
Tax Year 2018
Lot Size 0.604 Acres
Acres 0.6
Lot Dimensions 118x150
Property Description
Charm and Character are found in this bright & Cheery Colonial, which has 4BR 2.5 bath, located in a cul-de-sac in the desirable Green Valley neighborhood. This spacious home offers many amenities. When one walks up to the home there is a great covered porch to sit & relax. Once in the foyer there is ceramic tile which flows into the kitchen that has lots of natural light. The kitchen offers stainless steel appliances , a double oven for cooking large meals, pantry closet & bay window. Step down into your spacious family room with brick fireplace, built in shelves & wall length mantel. Enjoy peaceful views from either the family room through the trimmed out opening into the Sunroom or from the Sunroom itself with 2 sliding door exits. The dining room has crown molding, wainscoating, another bay window and hardwood floors. The hardwood also flow into the formal living room with crown molding and fireplace. Renovated 1/2 bath , laundry, and a 2 car garage with attic storage complete this level. Upstairs You will find all Bedrooms are generously sized with ample closet space and hardwood floors. The hall bathroom has double sinks. All bathrooms have newer toilets, faucets & flooring. The home is over 3100 sq ft. not including finished basement that has a bar and 3 separate storage areas. The expansive backyard, was designed by Gasper and is wonderful for entertaining and holding private gatherings. This lovely property also backs up to the Churchville Nature Center providing scenic views, wildlife and seclusion. Living here in Green Valley, you are in the fantastic Council Rock School District and a few minutes from I-276, I-95 and Route 611 for easy commuting. Don't miss out, schedule you appointment to see your new home today! Home Warranty included for piece of mind.
Location
State PA
County Bucks
Area Northampton Twp (10131)
Zoning R2
Rooms
Other Rooms Living Room, Dining Room, Bedroom 2, Bedroom 3, Bedroom 4, Kitchen, Family Room, Sun/Florida Room, Primary Bathroom
Basement Full, Outside Entrance, Walkout Level, Windows, Sump Pump, Partially Finished, Heated
Interior
Interior Features Crown Moldings, Formal/Separate Dining Room, Kitchen - Table Space, Primary Bath(s), Recessed Lighting, Wainscotting, Bar, Carpet, Wood Floors
Heating Baseboard - Hot Water
Cooling Central A/C
Flooring Hardwood, Ceramic Tile, Partially Carpeted
Fireplaces Number 2
Fireplaces Type Brick, Mantel(s)
Equipment Dishwasher, Disposal, Dryer - Electric, Energy Efficient Appliances, Microwave, Oven - Double, Oven - Self Cleaning, Refrigerator, Stainless Steel Appliances, Stove, Washer
Furnishings No
Fireplace Y
Appliance Dishwasher, Disposal, Dryer - Electric, Energy Efficient Appliances, Microwave, Oven - Double, Oven - Self Cleaning, Refrigerator, Stainless Steel Appliances, Stove, Washer
Heat Source Oil
Laundry Main Floor
Exterior
Exterior Feature Patio(s), Porch(es)
Parking Features Garage Door Opener, Inside Access, Additional Storage Area
Garage Spaces 6.0
Water Access N
Roof Type Pitched,Shingle
Accessibility None
Porch Patio(s), Porch(es)
Attached Garage 2
Total Parking Spaces 6
Garage Y
Building
Lot Description Cul-de-sac, Front Yard, Landscaping, Rear Yard
Story 2
Sewer Public Sewer
Water Public
Architectural Style Colonial
Level or Stories 2
Additional Building Above Grade, Below Grade
New Construction N
Schools
Elementary Schools Churchville
Middle Schools Richboro
High Schools Council Rock High School South
School District Council Rock
Others
Senior Community No
Tax ID 31-072-008
Ownership Fee Simple
SqFt Source Assessor
Acceptable Financing Cash, Conventional
Listing Terms Cash, Conventional
Financing Cash,Conventional
Special Listing Condition Standard
Read Less
Want to know what your home might be worth? Contact us for a FREE valuation!

Our team is ready to help you sell your home for the highest possible price ASAP

Bought with Larry Minsky • Keller Williams Real Estate - Newtown
GET MORE INFORMATION






