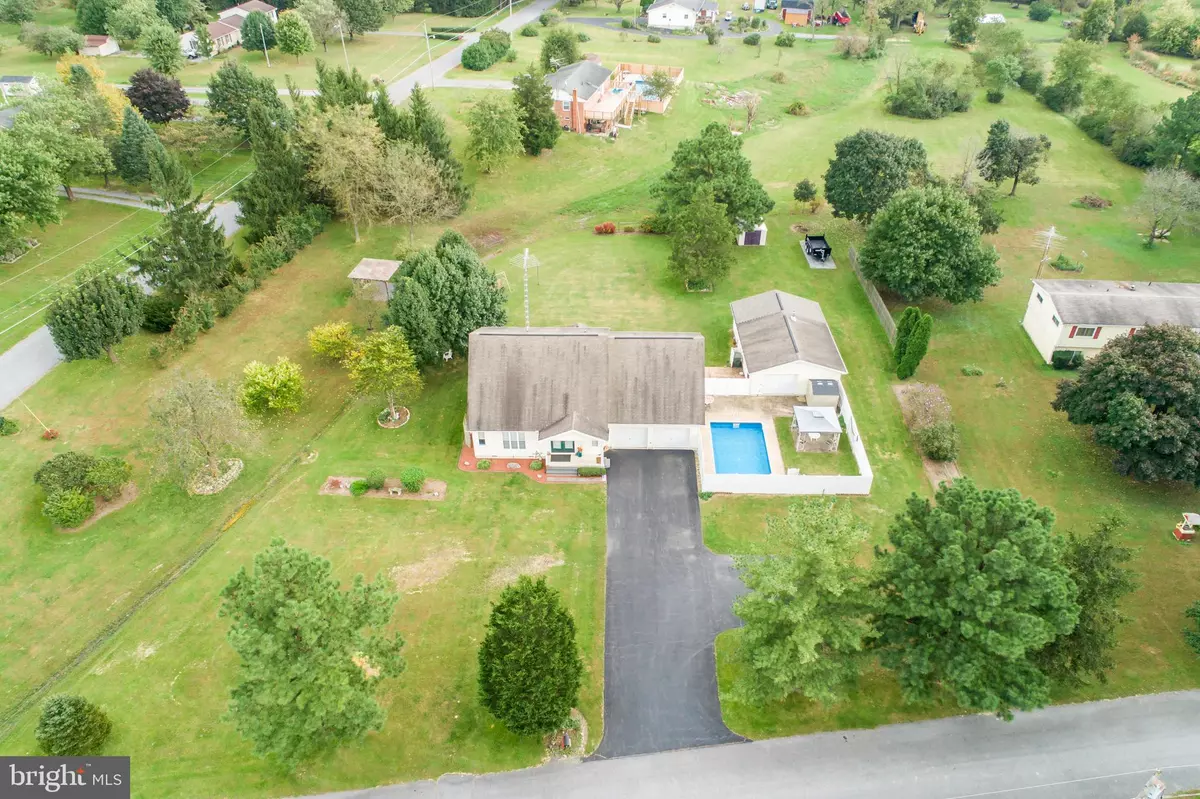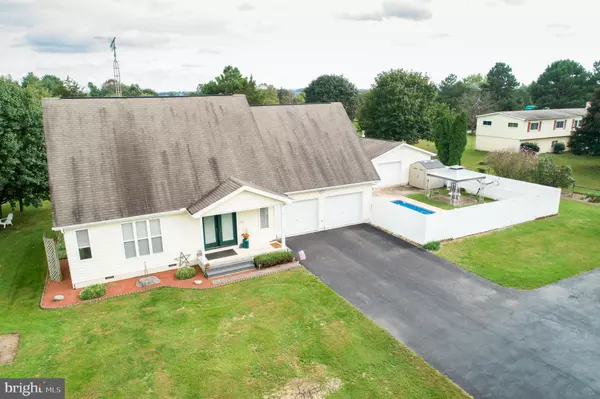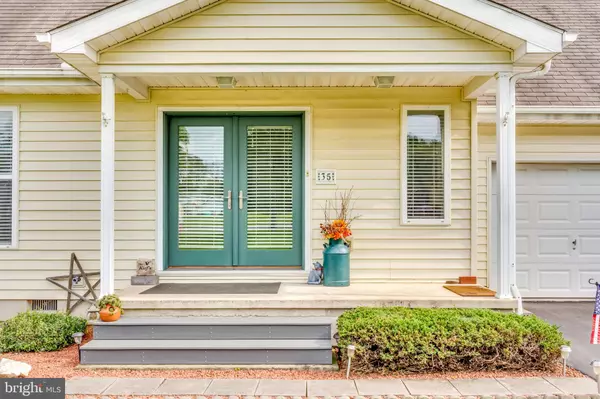$265,000
$260,000
1.9%For more information regarding the value of a property, please contact us for a free consultation.
35 COMPTON LN Martinsburg, WV 25404
3 Beds
2 Baths
2,224 SqFt
Key Details
Sold Price $265,000
Property Type Single Family Home
Sub Type Detached
Listing Status Sold
Purchase Type For Sale
Square Footage 2,224 sqft
Price per Sqft $119
Subdivision Hensell Heights
MLS Listing ID WVBE160386
Sold Date 04/30/19
Style Salt Box,Colonial,Contemporary
Bedrooms 3
Full Baths 2
HOA Fees $10/ann
HOA Y/N Y
Abv Grd Liv Area 2,224
Originating Board BRIGHT
Year Built 1996
Annual Tax Amount $1,631
Tax Year 2019
Lot Size 1.450 Acres
Acres 1.45
Property Description
Its time to start thinking warm and of summer days by the pool. YOUR pool! Private fenced pool area, covered back patio, green grass and beautiful flowering bushes. Plenty of storage and workshops. The exterior features of this home are too many to describe you must see in person. The home itself has 2 story ceiling in this unique well built custom home. Geo Thermal Heat Pump installed to Potomac Edison Standards for heating & cooling. Annual Service contract. 6 inch exterior walls. Bedroom, full bath and laundry on the main level.
Location
State WV
County Berkeley
Zoning 101
Direction West
Rooms
Other Rooms Primary Bedroom, Bedroom 2, Bedroom 3, Kitchen, Den, Great Room, Laundry, Primary Bathroom
Main Level Bedrooms 1
Interior
Interior Features Carpet, Ceiling Fan(s), Entry Level Bedroom, Floor Plan - Open, Kitchen - Galley, Built-Ins, Central Vacuum, Primary Bath(s), Pantry, Recessed Lighting, Stall Shower, Window Treatments
Hot Water Electric
Heating Heat Pump(s), Energy Star Heating System
Cooling Central A/C
Flooring Carpet, Vinyl
Equipment Dishwasher, Dryer - Front Loading, Exhaust Fan, Microwave, Oven/Range - Electric, Refrigerator, Washer - Front Loading, Water Heater
Appliance Dishwasher, Dryer - Front Loading, Exhaust Fan, Microwave, Oven/Range - Electric, Refrigerator, Washer - Front Loading, Water Heater
Heat Source Geo-thermal, Electric
Laundry Main Floor
Exterior
Exterior Feature Patio(s), Roof
Parking Features Additional Storage Area, Garage - Front Entry, Garage Door Opener, Inside Access, Oversized
Garage Spaces 3.0
Fence Privacy, Vinyl
Pool Fenced, Filtered, In Ground
Utilities Available Cable TV, Phone, DSL Available
Water Access N
View Garden/Lawn, Trees/Woods
Roof Type Shingle
Street Surface Black Top
Accessibility Low Pile Carpeting
Porch Patio(s), Roof
Road Frontage Road Maintenance Agreement
Attached Garage 2
Total Parking Spaces 3
Garage Y
Building
Lot Description Cleared, Corner, Front Yard, Landscaping, Rear Yard
Story 2
Foundation Crawl Space
Sewer Public Sewer
Water Public
Architectural Style Salt Box, Colonial, Contemporary
Level or Stories 2
Additional Building Above Grade, Below Grade
Structure Type Dry Wall,Vaulted Ceilings
New Construction N
Schools
Elementary Schools Bedington
Middle Schools Spring Mills
High Schools Spring Mills
School District Berkeley County Schools
Others
HOA Fee Include Road Maintenance
Senior Community No
Tax ID 0217010700000000
Ownership Fee Simple
SqFt Source Assessor
Acceptable Financing VA, USDA, FHA, Conventional, Cash
Listing Terms VA, USDA, FHA, Conventional, Cash
Financing VA,USDA,FHA,Conventional,Cash
Special Listing Condition Standard
Read Less
Want to know what your home might be worth? Contact us for a FREE valuation!

Our team is ready to help you sell your home for the highest possible price ASAP

Bought with BARBARA A KNICKERBOCKER • Keller Williams Realty Advantage
GET MORE INFORMATION






