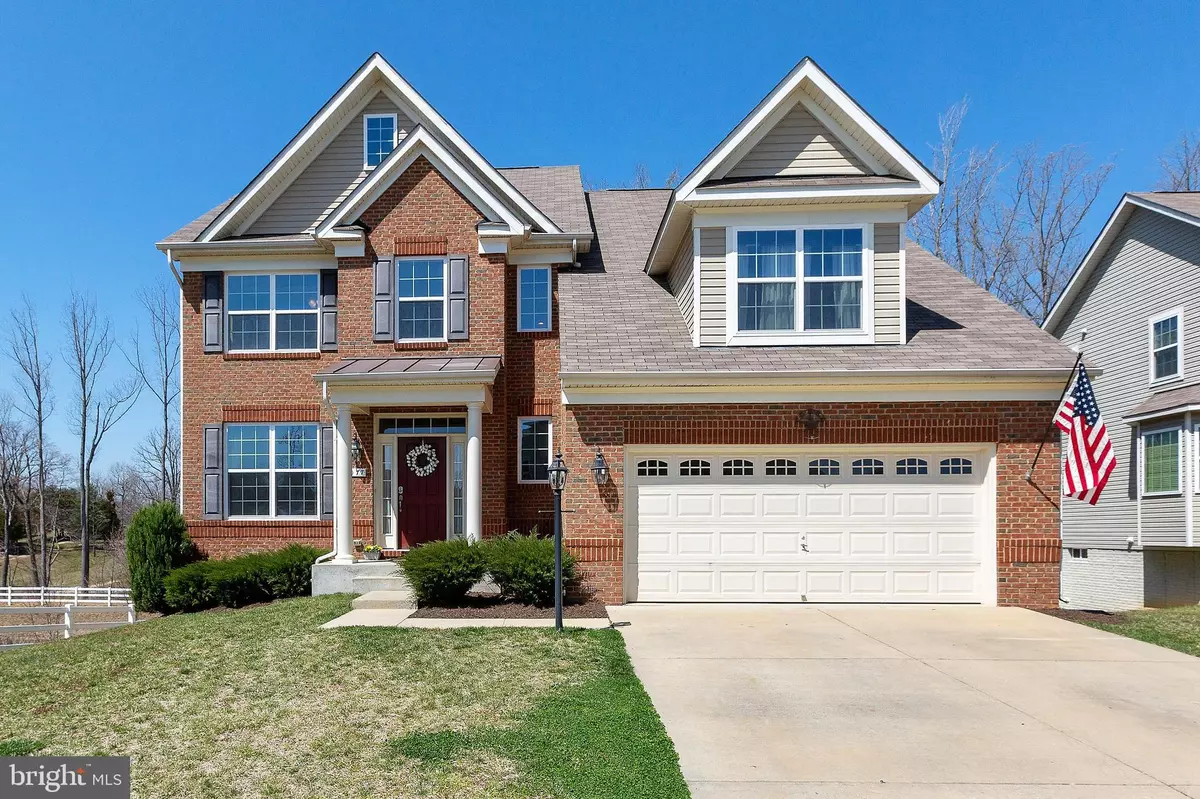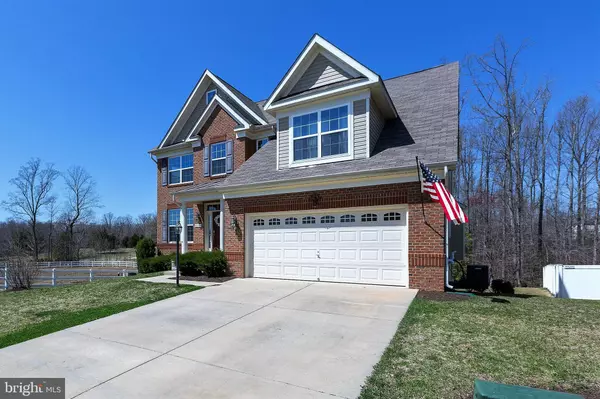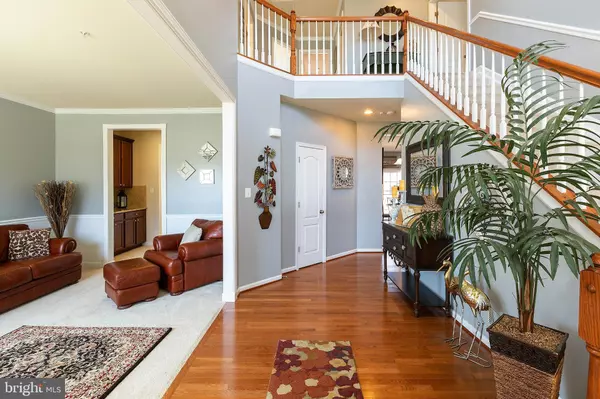$439,934
$439,934
For more information regarding the value of a property, please contact us for a free consultation.
5077 ROYAL BIRKDALE AVE Waldorf, MD 20602
4 Beds
4 Baths
4,315 SqFt
Key Details
Sold Price $439,934
Property Type Single Family Home
Sub Type Detached
Listing Status Sold
Purchase Type For Sale
Square Footage 4,315 sqft
Price per Sqft $101
Subdivision Gleneagles
MLS Listing ID MDCH200068
Sold Date 05/02/19
Style Colonial
Bedrooms 4
Full Baths 3
Half Baths 1
HOA Fees $72/ann
HOA Y/N Y
Abv Grd Liv Area 3,166
Originating Board BRIGHT
Year Built 2012
Annual Tax Amount $5,455
Tax Year 2018
Lot Size 10,114 Sqft
Acres 0.23
Property Description
On a scale of one to ten this one is a twelve! On one side is the storm water retention pond and behind the house is the golf course. Views out of ever window. Lets start in the lower level. At the bottom of the stairs is a great sitting area. Across the whole back is a rec room that could easily be divided to make a theater room. Built-in's are there and access from behind for all the "stuff" and a full bath finish the space. The main level is dramatic and designed to entertain. Plus a oversized office that could double as a 5th bedroom - just need a wardrobe. The second floor has three generous bedrooms with an owners suite featuring a sunken sitting room, his and her's walk in closet's and awesome bath with sunken corner tub and shower. Decorator tile, chair rain and crown molding make this one all wrapped up and ready for you to call yours.
Location
State MD
County Charles
Zoning PUD
Rooms
Other Rooms Living Room, Dining Room, Primary Bedroom, Sitting Room, Bedroom 2, Bedroom 3, Bedroom 4, Kitchen, Family Room, Foyer, Breakfast Room, Great Room, Office, Full Bath, Half Bath
Basement Full, Improved
Interior
Interior Features Butlers Pantry, Carpet, Ceiling Fan(s), Chair Railings, Crown Moldings, Family Room Off Kitchen, Floor Plan - Traditional, Formal/Separate Dining Room, Kitchen - Gourmet, Kitchen - Island, Primary Bath(s), Recessed Lighting, Walk-in Closet(s), Window Treatments, Wood Floors
Hot Water Natural Gas
Heating Forced Air
Cooling Central A/C
Flooring Carpet, Ceramic Tile, Hardwood
Fireplaces Number 1
Fireplaces Type Gas/Propane
Equipment Built-In Microwave, Disposal, Dishwasher, Exhaust Fan, Icemaker, Oven/Range - Gas, Refrigerator
Fireplace Y
Window Features Double Pane,Energy Efficient,Vinyl Clad
Appliance Built-In Microwave, Disposal, Dishwasher, Exhaust Fan, Icemaker, Oven/Range - Gas, Refrigerator
Heat Source Natural Gas
Laundry Upper Floor
Exterior
Exterior Feature Deck(s)
Parking Features Garage - Front Entry
Garage Spaces 4.0
Water Access N
View Golf Course
Accessibility None
Porch Deck(s)
Attached Garage 2
Total Parking Spaces 4
Garage Y
Building
Lot Description Premium
Story 3+
Sewer Public Sewer
Water Public
Architectural Style Colonial
Level or Stories 3+
Additional Building Above Grade, Below Grade
Structure Type 9'+ Ceilings,Cathedral Ceilings
New Construction N
Schools
Elementary Schools Mary B. Neal
Middle Schools Milton M. Somers
School District Charles County Public Schools
Others
Senior Community No
Tax ID 0906346537
Ownership Fee Simple
SqFt Source Estimated
Security Features Security System
Acceptable Financing Cash, Conventional, FHA, VA
Horse Property N
Listing Terms Cash, Conventional, FHA, VA
Financing Cash,Conventional,FHA,VA
Special Listing Condition Standard
Read Less
Want to know what your home might be worth? Contact us for a FREE valuation!

Our team is ready to help you sell your home for the highest possible price ASAP

Bought with Beverly M Drewery • Century 21 New Millennium
GET MORE INFORMATION






