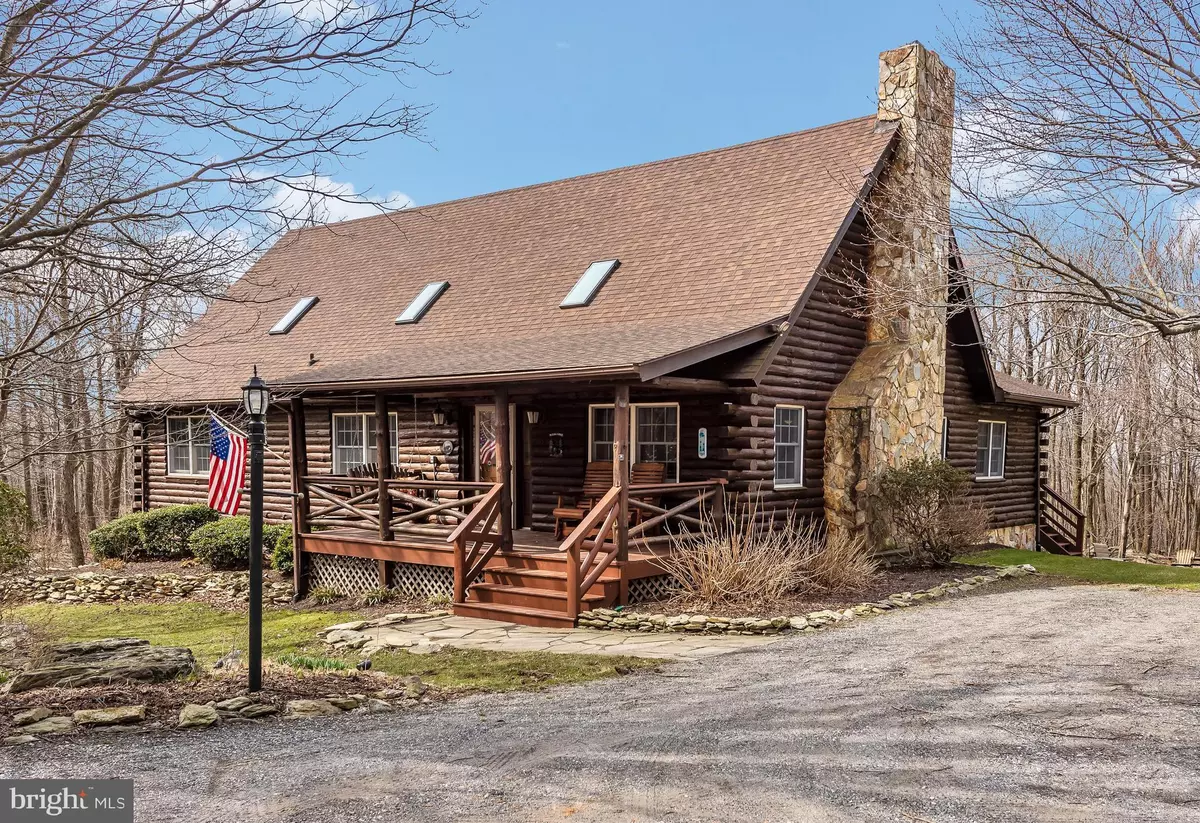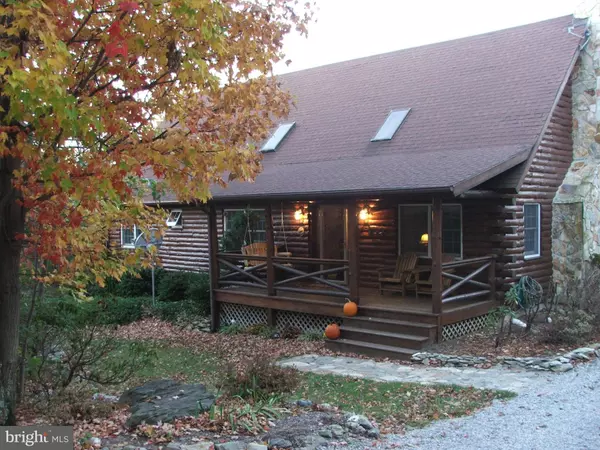$475,000
$475,000
For more information regarding the value of a property, please contact us for a free consultation.
11220 GAMBRILL PARK RD Frederick, MD 21702
4 Beds
3 Baths
2,604 SqFt
Key Details
Sold Price $475,000
Property Type Single Family Home
Sub Type Detached
Listing Status Sold
Purchase Type For Sale
Square Footage 2,604 sqft
Price per Sqft $182
Subdivision Gambrill Park
MLS Listing ID MDFR233868
Sold Date 05/03/19
Style Cabin/Lodge,Cape Cod
Bedrooms 4
Full Baths 3
HOA Y/N N
Abv Grd Liv Area 2,604
Originating Board BRIGHT
Year Built 1989
Annual Tax Amount $3,968
Tax Year 2018
Lot Size 5.220 Acres
Acres 5.22
Property Description
You will fall in love with this cabin before you even walk through the front door. Just sit on the front porch listening to the quiet. Great place to unwind after a busy day, or start our day with a cup of coffee. Indoors gives you lots of options. From the large living room on the main level, to the huge loft space and large rec-room in the lower level and of course the Deck out back, the fire pit and the 4 extra wooded acres . Spending evenings on the back deck, either together or with friends having an adult beverage or not. On clear nights the skies are so full of stars so close it seems as though you can reach out and touch them. You are far enough away from everything that there are no city lights and very little noise. But 20 minutes away you are in Middletown or Frederick. 20 minutes from nowhere and an hour to anywhere. Sumptuous Master bath has been upgraded and has heated tile floors (and so does the hall bath) Lower level has a wood stove that is connected to the duct work for added heat in the winter. You will never be at a loss for wood. Ventless gas logs in Living room fireplace with remote. Lights in all the closets. Home has been used as an Air B&B. was rented frequently from May to November. Great second home. Please talk to listing agent for more info about income potential.
Location
State MD
County Frederick
Zoning RC
Rooms
Other Rooms Living Room, Dining Room, Primary Bedroom, Bedroom 2, Bedroom 3, Bedroom 4, Kitchen, Family Room, Loft, Bathroom 2, Bonus Room, Primary Bathroom
Basement Connecting Stairway, Daylight, Partial, Full, Partially Finished, Walkout Level, Shelving, Outside Entrance
Main Level Bedrooms 3
Interior
Interior Features Ceiling Fan(s), Cedar Closet(s), Combination Dining/Living, Entry Level Bedroom, Floor Plan - Open, Primary Bath(s), Skylight(s), Stall Shower, Upgraded Countertops, Wood Floors
Hot Water Other, Electric
Heating Heat Pump(s)
Cooling Central A/C
Flooring Hardwood
Fireplaces Number 1
Fireplaces Type Gas/Propane
Equipment Dishwasher, Dryer, Microwave, Refrigerator, Range Hood, Stainless Steel Appliances, Stove, Washer, Water Heater - High-Efficiency
Furnishings Partially
Fireplace Y
Window Features Skylights,Screens
Appliance Dishwasher, Dryer, Microwave, Refrigerator, Range Hood, Stainless Steel Appliances, Stove, Washer, Water Heater - High-Efficiency
Heat Source Electric, Propane - Leased
Laundry Main Floor
Exterior
Exterior Feature Porch(es), Deck(s)
Parking Features Garage - Front Entry, Garage Door Opener
Garage Spaces 10.0
Utilities Available Cable TV, Cable TV Available, Propane
Water Access N
Accessibility None
Porch Porch(es), Deck(s)
Total Parking Spaces 10
Garage Y
Building
Story 3+
Sewer Community Septic Tank, Private Septic Tank
Water Well
Architectural Style Cabin/Lodge, Cape Cod
Level or Stories 3+
Additional Building Above Grade, Below Grade
Structure Type Dry Wall,Wood Ceilings,Log Walls
New Construction N
Schools
Elementary Schools Wolfsville
Middle Schools Governor Thomas Johnson
High Schools Governor Thomas Johnson
School District Frederick County Public Schools
Others
Senior Community No
Tax ID 1106178391
Ownership Fee Simple
SqFt Source Assessor
Security Features Monitored
Acceptable Financing FHA, Cash, Conventional, VA
Horse Property N
Listing Terms FHA, Cash, Conventional, VA
Financing FHA,Cash,Conventional,VA
Special Listing Condition Standard
Read Less
Want to know what your home might be worth? Contact us for a FREE valuation!

Our team is ready to help you sell your home for the highest possible price ASAP

Bought with Sian K. Pugh • Berkshire Hathaway HomeServices PenFed Realty
GET MORE INFORMATION






