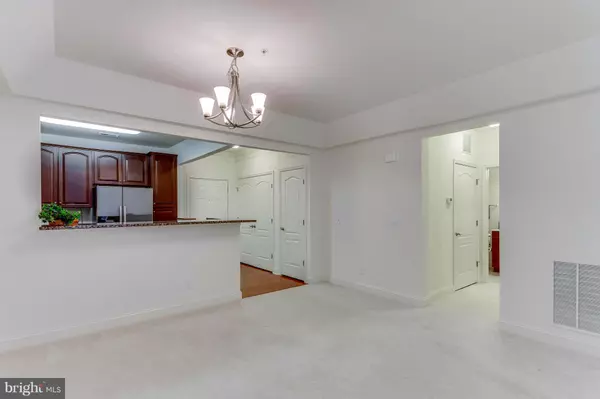$282,500
$292,500
3.4%For more information regarding the value of a property, please contact us for a free consultation.
9202 CHARLESTON DR #201 Manassas, VA 20110
2 Beds
2 Baths
1,417 SqFt
Key Details
Sold Price $282,500
Property Type Condo
Sub Type Condo/Co-op
Listing Status Sold
Purchase Type For Sale
Square Footage 1,417 sqft
Price per Sqft $199
Subdivision Gatherings At Wellington
MLS Listing ID VAMN123754
Sold Date 05/03/19
Style Unit/Flat
Bedrooms 2
Full Baths 2
Condo Fees $226/mo
HOA Y/N N
Abv Grd Liv Area 1,417
Originating Board BRIGHT
Year Built 2012
Annual Tax Amount $3,271
Tax Year 2018
Property Description
If lack of storage space or garage is keeping you from moving to a condo, come check this out! We have the solution! Private garage, amazing closets, open floor plan, great location, incredibly LOW condo fees! Come see!
Location
State VA
County Manassas City
Zoning R6
Rooms
Other Rooms Living Room, Bedroom 2, Kitchen, Foyer, Laundry, Bathroom 2, Primary Bathroom
Main Level Bedrooms 2
Interior
Interior Features Carpet, Combination Dining/Living, Entry Level Bedroom, Floor Plan - Open, Intercom, Pantry, Stall Shower, Upgraded Countertops, Walk-in Closet(s), Window Treatments, Wood Floors
Heating Energy Star Heating System, Forced Air
Cooling Central A/C, Fresh Air Recovery System, Programmable Thermostat
Flooring Hardwood, Carpet
Equipment Built-In Microwave, Built-In Range, Dishwasher, Disposal, Energy Efficient Appliances, ENERGY STAR Clothes Washer, ENERGY STAR Dishwasher, ENERGY STAR Refrigerator, Icemaker, Water Heater - High-Efficiency
Window Features Double Pane,Energy Efficient,ENERGY STAR Qualified,Low-E
Appliance Built-In Microwave, Built-In Range, Dishwasher, Disposal, Energy Efficient Appliances, ENERGY STAR Clothes Washer, ENERGY STAR Dishwasher, ENERGY STAR Refrigerator, Icemaker, Water Heater - High-Efficiency
Heat Source Natural Gas
Laundry Dryer In Unit, Washer In Unit
Exterior
Exterior Feature Balcony
Parking Features Garage Door Opener
Garage Spaces 2.0
Parking On Site 1
Utilities Available Cable TV Available, Fiber Optics Available, Natural Gas Available, Phone Available
Amenities Available Club House, Common Grounds, Elevator, Exercise Room, Party Room, Picnic Area, Reserved/Assigned Parking, Retirement Community, Security, Tennis Courts
Water Access N
Accessibility 32\"+ wide Doors, 48\"+ Halls, Doors - Lever Handle(s), Elevator, Grab Bars Mod, Level Entry - Main, No Stairs
Porch Balcony
Total Parking Spaces 2
Garage Y
Building
Story 1
Unit Features Garden 1 - 4 Floors
Sewer Public Septic
Water Public
Architectural Style Unit/Flat
Level or Stories 1
Additional Building Above Grade
Structure Type 9'+ Ceilings,Tray Ceilings
New Construction N
Schools
Elementary Schools Jennie Dean
Middle Schools Metz
High Schools Osbourn
School District Prince William County Public Schools
Others
HOA Fee Include Common Area Maintenance,Custodial Services Maintenance,Ext Bldg Maint,Fiber Optics Available,Insurance,Lawn Maintenance,Management,Recreation Facility,Snow Removal,Trash,Water,Sewer
Senior Community Yes
Age Restriction 55
Tax ID 906902208
Ownership Condominium
Security Features Intercom,Main Entrance Lock,Smoke Detector,Sprinkler System - Indoor
Special Listing Condition Standard
Read Less
Want to know what your home might be worth? Contact us for a FREE valuation!

Our team is ready to help you sell your home for the highest possible price ASAP

Bought with Jerry Valbrun • Redfin Corporation
GET MORE INFORMATION






