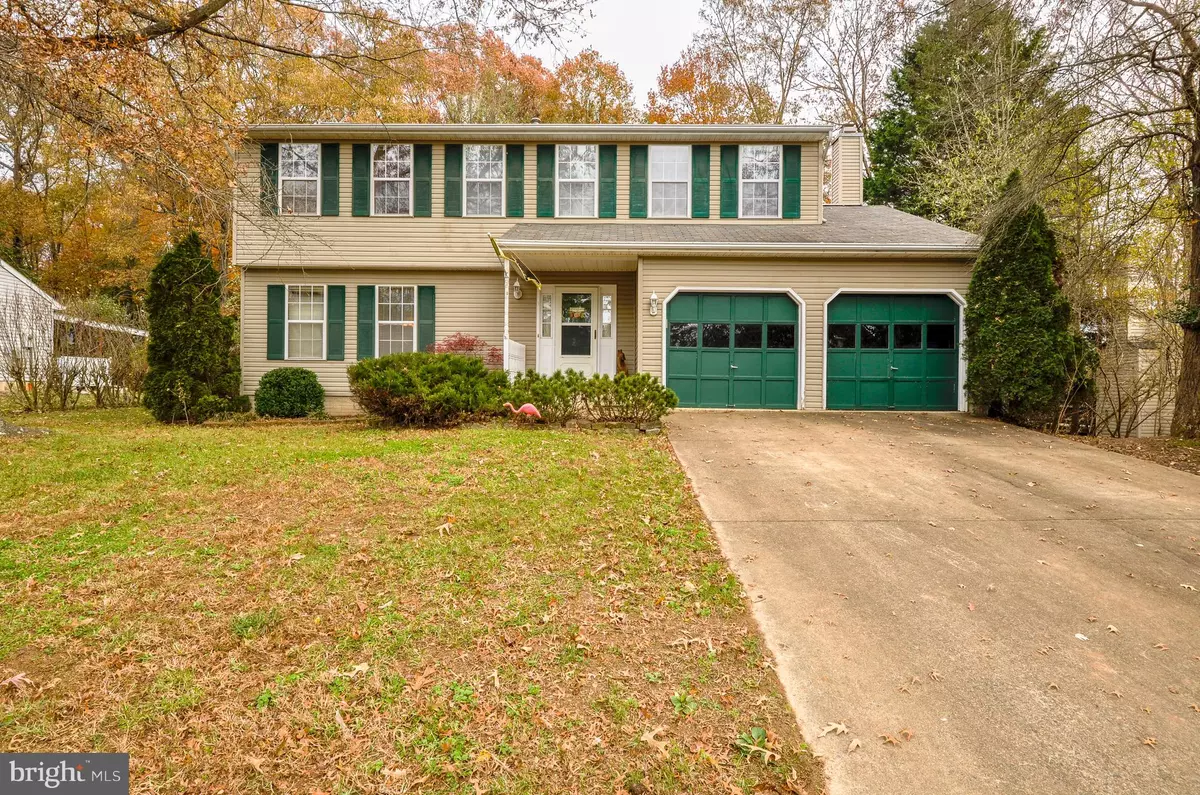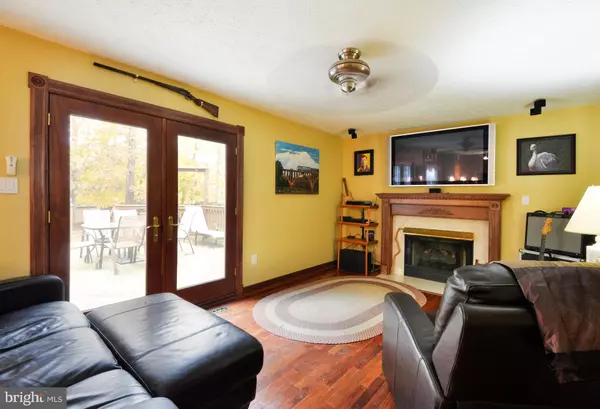$307,000
$314,900
2.5%For more information regarding the value of a property, please contact us for a free consultation.
12 SWEETBRIAR CT Fredericksburg, VA 22405
4 Beds
3 Baths
1,996 SqFt
Key Details
Sold Price $307,000
Property Type Single Family Home
Sub Type Detached
Listing Status Sold
Purchase Type For Sale
Square Footage 1,996 sqft
Price per Sqft $153
Subdivision Sweetbriar Woods
MLS Listing ID VAST121138
Sold Date 05/07/19
Style Colonial
Bedrooms 4
Full Baths 2
Half Baths 1
HOA Y/N N
Abv Grd Liv Area 1,996
Originating Board BRIGHT
Year Built 1990
Annual Tax Amount $2,415
Tax Year 2017
Lot Size 0.333 Acres
Acres 0.33
Lot Dimensions 14492
Property Description
JUST REDUCED OVER 11,000K renovated kitchen and removed island. Leaving cabinets in garage for new buyers use for new island. Sellers have Moved and are MOTIVATED TO SELL!!! Many items in home can convey with home!!!!NO HOA! Don't Miss This One!! Charming colonial on quiet street not far from a cul-de-sac. Well maintained and in excellent showing condition. Large fenced in back yard, Hardwood Floors, New Carpet Upstairs. Tons of counter space!
Location
State VA
County Stafford
Zoning R1
Rooms
Basement Full
Interior
Interior Features Family Room Off Kitchen, Floor Plan - Traditional, Formal/Separate Dining Room, Kitchen - Eat-In, Kitchen - Island, Laundry Chute, Primary Bath(s), Pantry, Upgraded Countertops, Walk-in Closet(s), Wet/Dry Bar, Window Treatments, Attic, Breakfast Area, Carpet, Ceiling Fan(s), Crown Moldings
Hot Water Electric
Heating Central
Cooling Central A/C
Flooring Hardwood, Carpet
Fireplaces Number 1
Fireplaces Type Mantel(s), Fireplace - Glass Doors, Screen, Gas/Propane
Equipment Built-In Range, Dishwasher, Disposal, Dryer, Freezer, Oven/Range - Electric, Refrigerator, Washer, Water Heater
Appliance Built-In Range, Dishwasher, Disposal, Dryer, Freezer, Oven/Range - Electric, Refrigerator, Washer, Water Heater
Heat Source Electric
Laundry Basement
Exterior
Exterior Feature Deck(s)
Parking Features Garage - Front Entry, Garage Door Opener
Garage Spaces 2.0
Water Access N
View Trees/Woods
Roof Type Composite
Accessibility None
Porch Deck(s)
Attached Garage 2
Total Parking Spaces 2
Garage Y
Building
Lot Description Trees/Wooded, Rear Yard, No Thru Street, Landscaping, Front Yard, Cul-de-sac, Backs to Trees
Story 3+
Sewer Public Sewer
Water Public
Architectural Style Colonial
Level or Stories 3+
Additional Building Above Grade, Below Grade
Structure Type Dry Wall
New Construction N
Schools
Elementary Schools Ferry Farm
Middle Schools Dixon-Smith
High Schools Stafford
School District Stafford County Public Schools
Others
Senior Community No
Tax ID 54-W-2- -28
Ownership Fee Simple
SqFt Source Estimated
Acceptable Financing Cash, Conventional, FHA, VA, VHDA
Listing Terms Cash, Conventional, FHA, VA, VHDA
Financing Cash,Conventional,FHA,VA,VHDA
Special Listing Condition Standard
Read Less
Want to know what your home might be worth? Contact us for a FREE valuation!

Our team is ready to help you sell your home for the highest possible price ASAP

Bought with Clay Murray • Pathway Realty, Inc.
GET MORE INFORMATION






