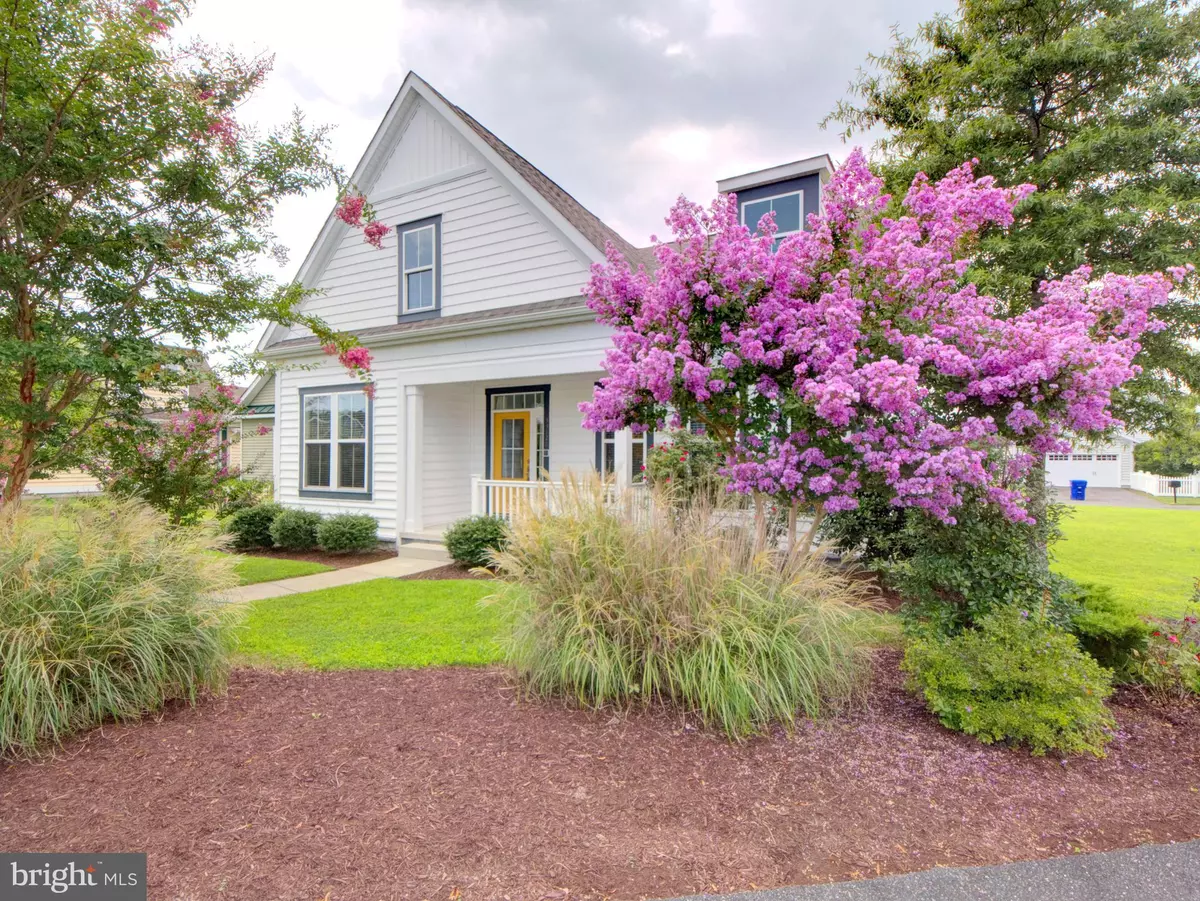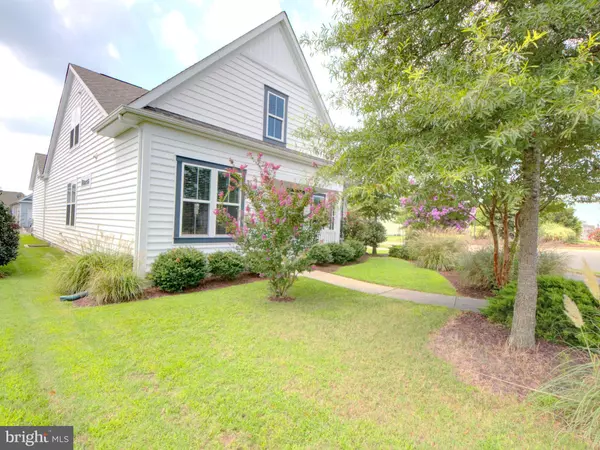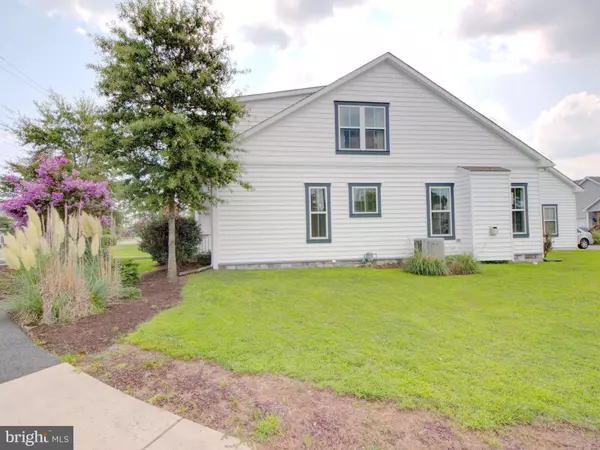$301,000
$309,000
2.6%For more information regarding the value of a property, please contact us for a free consultation.
33128 SUBSTATION RD Millville, DE 19967
4 Beds
3 Baths
2,020 SqFt
Key Details
Sold Price $301,000
Property Type Single Family Home
Sub Type Detached
Listing Status Sold
Purchase Type For Sale
Square Footage 2,020 sqft
Price per Sqft $149
Subdivision Millville By The Sea
MLS Listing ID 1002287156
Sold Date 05/10/19
Style Coastal
Bedrooms 4
Full Baths 2
Half Baths 1
HOA Fees $104/mo
HOA Y/N Y
Abv Grd Liv Area 2,020
Originating Board BRIGHT
Year Built 2010
Annual Tax Amount $1,596
Tax Year 2017
Lot Size 0.267 Acres
Acres 0.27
Property Description
You will be impressed with this spacious one of a kind custom home in a sought after amenity rich community only 3 miles to Bethany Beach Boardwalk. Situated on a beautiful landscaped corner lot with an open floor plan and beautiful upgrades throughout. Plenty of room to add outdoor living such as a paver patio and fire-pit. The gourmet kitchen features granite counter tops, upgraded appliances, large island and ample cabinetry. The great room has cathedral ceiling which allows an abundance of natural light to fill the large space and gas fireplace. Large owner suite and bath, two additional bedrooms, and full bathroom on the first level. The second floor features an oversize loft, large bedroom and full bath allowing plenty of room for guests. The rear entry garage gives this home great curb appeal! Located within short walking distance to pool with multiple pools, fitness center, clubhouse, kayaking, a beach shuttle, Crab Shack, stocked ponds, paved walking trails, and pond for water sports. Over-flow parking at end of the street next to pool.
Location
State DE
County Sussex
Area Baltimore Hundred (31001)
Zoning TOWN CODES
Direction East
Rooms
Other Rooms Living Room, Kitchen, Laundry, Loft
Main Level Bedrooms 2
Interior
Interior Features Carpet, Ceiling Fan(s), Entry Level Bedroom, Floor Plan - Open, Kitchen - Island, Primary Bath(s), Window Treatments, Walk-in Closet(s), Family Room Off Kitchen
Hot Water Electric
Heating Central
Cooling Central A/C
Flooring Carpet
Fireplaces Number 1
Fireplaces Type Gas/Propane
Equipment Built-In Microwave, Built-In Range, Dishwasher, Disposal, Dryer, Energy Efficient Appliances, Microwave, Oven - Self Cleaning, Oven/Range - Electric, Refrigerator, Washer, Water Heater
Furnishings No
Fireplace Y
Window Features Energy Efficient
Appliance Built-In Microwave, Built-In Range, Dishwasher, Disposal, Dryer, Energy Efficient Appliances, Microwave, Oven - Self Cleaning, Oven/Range - Electric, Refrigerator, Washer, Water Heater
Heat Source Electric
Laundry Main Floor
Exterior
Parking Features Garage - Rear Entry
Garage Spaces 2.0
Amenities Available Fitness Center, Pool - Outdoor
Water Access N
Roof Type Architectural Shingle
Accessibility None
Attached Garage 2
Total Parking Spaces 2
Garage Y
Building
Story 2
Foundation Crawl Space
Sewer Public Sewer
Water Public
Architectural Style Coastal
Level or Stories 2
Additional Building Above Grade, Below Grade
Structure Type Dry Wall,Cathedral Ceilings
New Construction N
Schools
Elementary Schools Lord Baltimore
Middle Schools Selbyville
High Schools Sussex Central
School District Indian River
Others
HOA Fee Include Trash,Common Area Maintenance
Senior Community No
Tax ID 134-16.00-2285.00
Ownership Fee Simple
SqFt Source Assessor
Acceptable Financing Cash, Conventional, FHA, VA
Horse Property N
Listing Terms Cash, Conventional, FHA, VA
Financing Cash,Conventional,FHA,VA
Special Listing Condition Standard
Read Less
Want to know what your home might be worth? Contact us for a FREE valuation!

Our team is ready to help you sell your home for the highest possible price ASAP

Bought with Rose Walker • 1ST CHOICE PROPERTIES LLC
GET MORE INFORMATION






