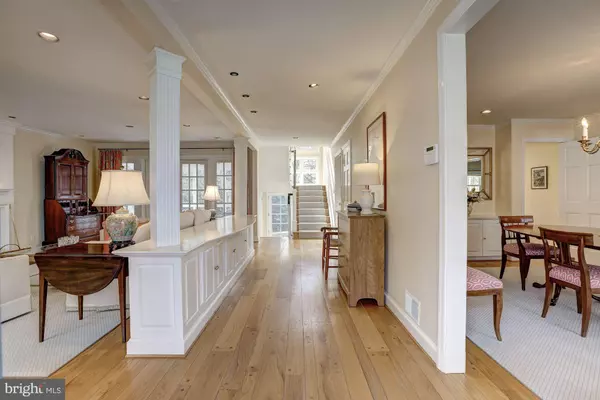$1,570,000
$1,545,000
1.6%For more information regarding the value of a property, please contact us for a free consultation.
5408 BLACKISTONE RD Bethesda, MD 20816
4 Beds
5 Baths
4,300 SqFt
Key Details
Sold Price $1,570,000
Property Type Single Family Home
Sub Type Detached
Listing Status Sold
Purchase Type For Sale
Square Footage 4,300 sqft
Price per Sqft $365
Subdivision Westmoreland Hills
MLS Listing ID MDMC594900
Sold Date 05/13/19
Style Colonial
Bedrooms 4
Full Baths 4
Half Baths 1
HOA Y/N N
Abv Grd Liv Area 3,150
Originating Board BRIGHT
Year Built 1954
Annual Tax Amount $13,518
Tax Year 2018
Lot Size 6,959 Sqft
Acres 0.16
Property Description
OPEN SUNDAY 3/31, 2-4PM! Welcome to 5408 Blackistone Road, an eye-catching Colonial with wonderful curb appeal and an impressive floor plan in Westmoreland Hills. Finished with custom random width hardwoods on 1st floor, beautiful millwork, and a number of well-placed windows, this sun-drenched 4 Bedroom and 4.5 Bath home is a special opportunity in an outstanding neighborhood. With a versatile floor plan that suits nearly every lifestyle and a fantastic backyard oasis, this inviting property is perfect for entertaining of any scale. The Living Room is warmed by a wood-burning fireplace and is accented by a bay window with built-in bench and French doors that open to a serene Screened Porch. Adjacent to the Living Room is private Den/Study that has a second wood-burning fireplace. Bright and welcoming, the Dining Room features a built-in buffet and a bay window. Just off of the Dining Room is a large Family Room and Breakfast Area with vaulted ceilings, built-ins, and 2 ceilings fans. With views of the backyard and oversized windows, the spacious Kitchen is complete with honed granite counters, paneled appliances, and custom cabinetry. The Staircase is stunning feature of this home with floor-to-ceiling windows that highlight the hallways with beams of sunlight. The Upper Level is comprised of 4 Bedrooms and 3 Full Baths, including an elegant Master Bedroom with an En-Suite Bath, a walk-in closet, and private access to the front balcony. Bedrooms #2 and #3 share a Jack and Jill style Bath and Bedroom #4 has a private Bath. The Lower Level showcases an expansive Exercise Room, a Bonus Room, Full Bath, and access to the attached One-Car Garage. The neighborhood of Westmoreland Hills is highly coveted for its close-in location and scenic surroundings. A location unlike any other, Westmoreland Hills is just north of DC s Northwest quadrant, minutes to Friendship Heights, and just a bit further to Downtown Bethesda. Traveling to other parts of Maryland, DC, and Virginia is easily accessible with Massachusetts Avenue, the GW Parkway, and I-495 close by.
Location
State MD
County Montgomery
Zoning R60
Rooms
Other Rooms Living Room, Dining Room, Primary Bedroom, Bedroom 2, Bedroom 3, Bedroom 4, Kitchen, Family Room, Den, Foyer, Exercise Room, Storage Room, Bonus Room, Primary Bathroom, Full Bath, Half Bath, Screened Porch
Basement Full, Connecting Stairway, Daylight, Partial, Fully Finished, Garage Access, Heated, Improved, Interior Access, Outside Entrance, Walkout Level, Windows
Interior
Interior Features Attic, Built-Ins, Carpet, Ceiling Fan(s), Crown Moldings, Curved Staircase, Family Room Off Kitchen, Floor Plan - Traditional, Formal/Separate Dining Room, Kitchen - Gourmet, Primary Bath(s), Recessed Lighting, Skylight(s), Walk-in Closet(s), Wood Floors
Hot Water Electric
Heating Forced Air
Cooling Ceiling Fan(s), Central A/C
Flooring Hardwood, Carpet, Ceramic Tile
Fireplaces Number 2
Equipment Built-In Microwave, Cooktop, Dishwasher, Disposal, Dryer, Dryer - Electric, Dryer - Front Loading, Exhaust Fan, Icemaker, Microwave, Oven - Wall, Refrigerator, Washer, Washer - Front Loading, Water Heater
Furnishings No
Fireplace Y
Window Features Bay/Bow,Casement,Double Pane,Screens
Appliance Built-In Microwave, Cooktop, Dishwasher, Disposal, Dryer, Dryer - Electric, Dryer - Front Loading, Exhaust Fan, Icemaker, Microwave, Oven - Wall, Refrigerator, Washer, Washer - Front Loading, Water Heater
Heat Source Natural Gas
Laundry Upper Floor
Exterior
Exterior Feature Balcony, Deck(s), Patio(s), Porch(es)
Parking Features Basement Garage, Garage - Front Entry, Garage Door Opener
Garage Spaces 1.0
Fence Privacy, Rear, Wood
Utilities Available Cable TV Available, Electric Available, Fiber Optics Available, Natural Gas Available, Phone Available, Water Available, Sewer Available
Water Access N
View Garden/Lawn, Street, Trees/Woods
Roof Type Unknown
Street Surface Paved
Accessibility None
Porch Balcony, Deck(s), Patio(s), Porch(es)
Road Frontage City/County
Attached Garage 1
Total Parking Spaces 1
Garage Y
Building
Lot Description Backs to Trees, Front Yard, Landscaping, Private, Rear Yard, SideYard(s)
Story 3+
Sewer Public Sewer
Water Public
Architectural Style Colonial
Level or Stories 3+
Additional Building Above Grade, Below Grade
New Construction N
Schools
Elementary Schools Westbrook
Middle Schools Westland
High Schools Bethesda-Chevy Chase
School District Montgomery County Public Schools
Others
Senior Community No
Tax ID 160700546295
Ownership Fee Simple
SqFt Source Estimated
Security Features Security System
Horse Property N
Special Listing Condition Standard
Read Less
Want to know what your home might be worth? Contact us for a FREE valuation!

Our team is ready to help you sell your home for the highest possible price ASAP

Bought with Dana Rice • Compass
GET MORE INFORMATION






