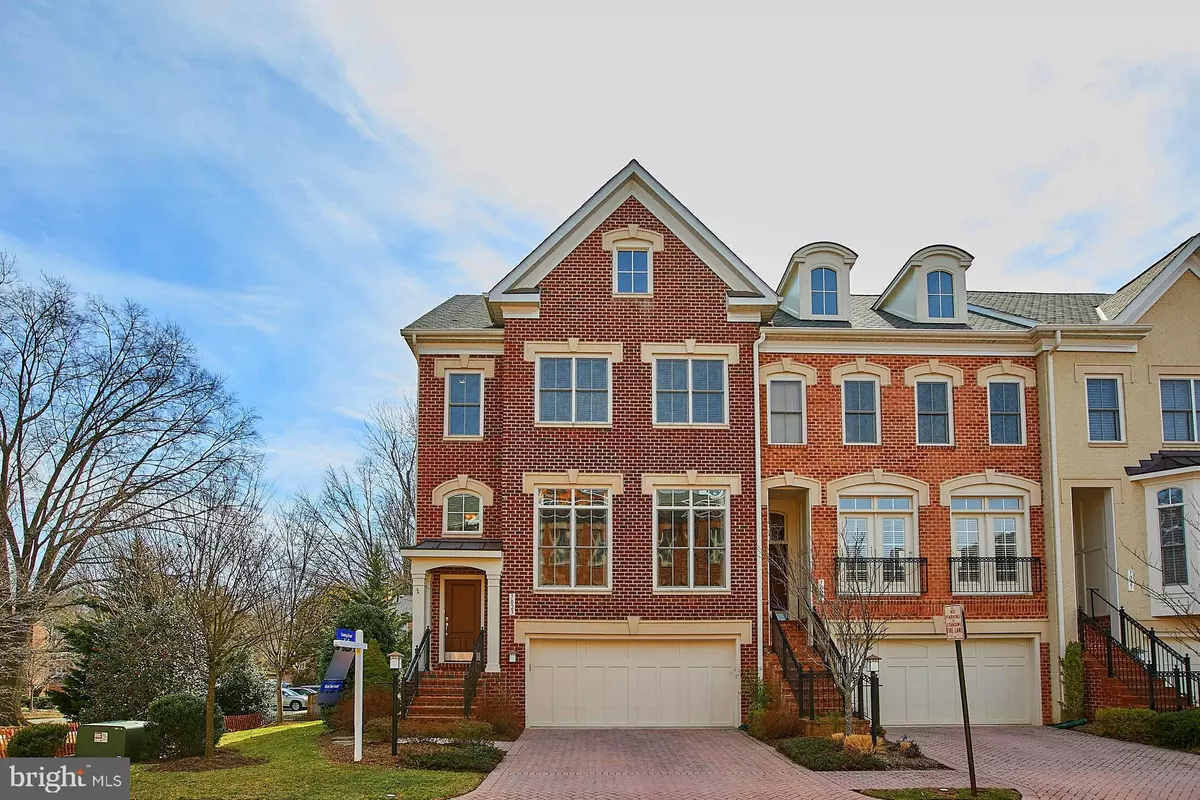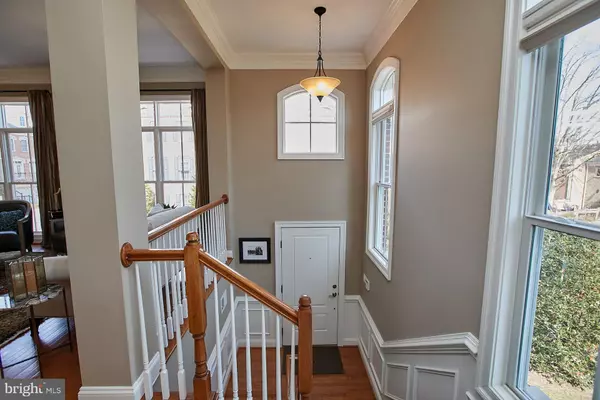$1,170,000
$1,169,000
0.1%For more information regarding the value of a property, please contact us for a free consultation.
7023 LITTLE LEAF LINDEN LN Mclean, VA 22101
3 Beds
5 Baths
3,048 SqFt
Key Details
Sold Price $1,170,000
Property Type Single Family Home
Sub Type Twin/Semi-Detached
Listing Status Sold
Purchase Type For Sale
Square Footage 3,048 sqft
Price per Sqft $383
Subdivision Mclean Cove
MLS Listing ID VAFX999598
Sold Date 05/24/19
Style Colonial
Bedrooms 3
Full Baths 4
Half Baths 1
HOA Fees $175/qua
HOA Y/N Y
Abv Grd Liv Area 2,614
Originating Board BRIGHT
Year Built 2008
Annual Tax Amount $12,781
Tax Year 2019
Lot Size 2,414 Sqft
Acres 0.06
Property Description
Luxury home in heart of McLean! Sun drenched 3BR|4.5BA all brick end unit townhome with open floor plan and high end upgrades on all 4 levels. Gourmet eat in chef's kitchen features center island, granite counters, stainless steel Viking appliances, pantry, custom cabinets, Culligan reverse osmosis water filter, gas fireplace, space for table or family room with doors leading to Juliet balcony. Impeccably maintained w high ceilings and gleaming hardwoods on all four levels. Many architectural details and extensive trim package throughout home to include picture frame moldings and custom crown molding. En suite master with tray ceilings and custom designed walk in closet. New Hunter Douglas Blinds on 3 floors all convey. Above grade walk out lower level boasts gas fireplace with doors opening to private stone patio enclosed by new cedar fence w/ built-in lighting on timer. Adjacent to common area. 2 car garage with outdoor keypad and remotes. Maximum storage, tons of closet space. Mins to Downtown McLean Shops & Restaurants as well as New Silver line Metro,Tysons, Arlington and DC
Location
State VA
County Fairfax
Zoning 312
Rooms
Other Rooms Living Room, Dining Room, Primary Bedroom, Bedroom 3, Kitchen, Family Room, Bedroom 1, Laundry, Bathroom 1, Bathroom 3, Primary Bathroom
Basement Full, Fully Finished, Interior Access, Garage Access, Walkout Level, Improved, Windows, Daylight, Partial, Rear Entrance
Interior
Interior Features Water Treat System
Hot Water 60+ Gallon Tank, Natural Gas
Heating Forced Air
Cooling Central A/C, Ceiling Fan(s)
Flooring Hardwood
Fireplaces Number 2
Fireplaces Type Fireplace - Glass Doors, Gas/Propane
Equipment Built-In Microwave, Dishwasher, Disposal, Dryer, Exhaust Fan, Icemaker, Range Hood, Refrigerator, Stove, Stainless Steel Appliances, Washer
Furnishings No
Fireplace Y
Window Features Palladian,Wood Frame
Appliance Built-In Microwave, Dishwasher, Disposal, Dryer, Exhaust Fan, Icemaker, Range Hood, Refrigerator, Stove, Stainless Steel Appliances, Washer
Heat Source Central, Natural Gas
Laundry Basement
Exterior
Exterior Feature Balcony, Patio(s)
Parking Features Basement Garage, Garage - Front Entry, Inside Access
Garage Spaces 4.0
Utilities Available Cable TV Available
Water Access N
Roof Type Architectural Shingle
Accessibility None
Porch Balcony, Patio(s)
Attached Garage 2
Total Parking Spaces 4
Garage Y
Building
Lot Description Backs - Open Common Area
Story 3+
Sewer Public Sewer
Water Public
Architectural Style Colonial
Level or Stories 3+
Additional Building Above Grade, Below Grade
Structure Type High,Tray Ceilings
New Construction N
Schools
Elementary Schools Kent Gardens
Middle Schools Longfellow
High Schools Mclean
School District Fairfax County Public Schools
Others
HOA Fee Include Lawn Care Side,Lawn Maintenance,Road Maintenance,Snow Removal
Senior Community No
Tax ID 0304 53 0007
Ownership Fee Simple
SqFt Source Assessor
Security Features Security System
Horse Property N
Special Listing Condition Standard
Read Less
Want to know what your home might be worth? Contact us for a FREE valuation!

Our team is ready to help you sell your home for the highest possible price ASAP

Bought with Monica Gibson • Keller Williams Realty
GET MORE INFORMATION






