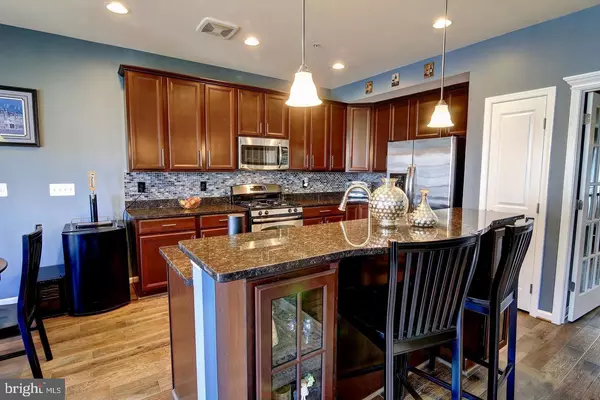$408,500
$419,000
2.5%For more information regarding the value of a property, please contact us for a free consultation.
21682 PATTYJEAN TER Ashburn, VA 20147
3 Beds
3 Baths
2,552 SqFt
Key Details
Sold Price $408,500
Property Type Condo
Sub Type Condo/Co-op
Listing Status Sold
Purchase Type For Sale
Square Footage 2,552 sqft
Price per Sqft $160
Subdivision Morley Corner
MLS Listing ID VALO382618
Sold Date 05/27/19
Style Other
Bedrooms 3
Full Baths 2
Half Baths 1
Condo Fees $95/mo
HOA Y/N N
Abv Grd Liv Area 2,552
Originating Board BRIGHT
Year Built 2012
Annual Tax Amount $3,805
Tax Year 2018
Property Description
Over $30K of upgrades in the last 2 yrs & under 1 mile to Ashburn's future metro stop! Beautifully updated 3BR, 2.5BA, 1 car, UL condo offers almost 2,600 sq ft. New paint, wide plank HW floors ML, all stairs, & UL hallway. New crown molding, chef's kitchen, granite, SS, ML French doors, back-splash, 2 master closets, & frame-less shower doors on over- sized showers. Stunning light filled unit!
Location
State VA
County Loudoun
Zoning R16
Rooms
Main Level Bedrooms 3
Interior
Interior Features Breakfast Area, Combination Dining/Living, Dining Area, Crown Moldings, Floor Plan - Open, Kitchen - Gourmet
Hot Water Natural Gas
Heating Programmable Thermostat
Cooling Central A/C
Flooring Hardwood, Ceramic Tile
Equipment Dishwasher, Disposal, Dryer, Dryer - Front Loading, Exhaust Fan, Microwave, Icemaker, Washer - Front Loading
Appliance Dishwasher, Disposal, Dryer, Dryer - Front Loading, Exhaust Fan, Microwave, Icemaker, Washer - Front Loading
Heat Source Natural Gas
Exterior
Parking Features Garage - Rear Entry
Garage Spaces 1.0
Amenities Available Common Grounds, Community Center
Water Access N
Accessibility None
Attached Garage 1
Total Parking Spaces 1
Garage Y
Building
Story 2
Sewer Public Sewer
Water Public
Architectural Style Other
Level or Stories 2
Additional Building Above Grade, Below Grade
Structure Type 9'+ Ceilings,Dry Wall,High,Vaulted Ceilings
New Construction N
Schools
School District Loudoun County Public Schools
Others
Pets Allowed Y
HOA Fee Include Ext Bldg Maint,Lawn Care Front,Lawn Care Rear,Lawn Care Side,Lawn Maintenance,Management,Road Maintenance,Reserve Funds,Recreation Facility,Snow Removal,Trash,Underlying Mortgage,Water
Senior Community No
Tax ID 088477362008
Ownership Condominium
Acceptable Financing Bank Portfolio, Cash, Conventional, FHA, USDA, VA, VHDA
Listing Terms Bank Portfolio, Cash, Conventional, FHA, USDA, VA, VHDA
Financing Bank Portfolio,Cash,Conventional,FHA,USDA,VA,VHDA
Special Listing Condition Standard
Pets Allowed Dogs OK, Cats OK
Read Less
Want to know what your home might be worth? Contact us for a FREE valuation!

Our team is ready to help you sell your home for the highest possible price ASAP

Bought with Michael Corum • Pearson Smith Realty, LLC
GET MORE INFORMATION






