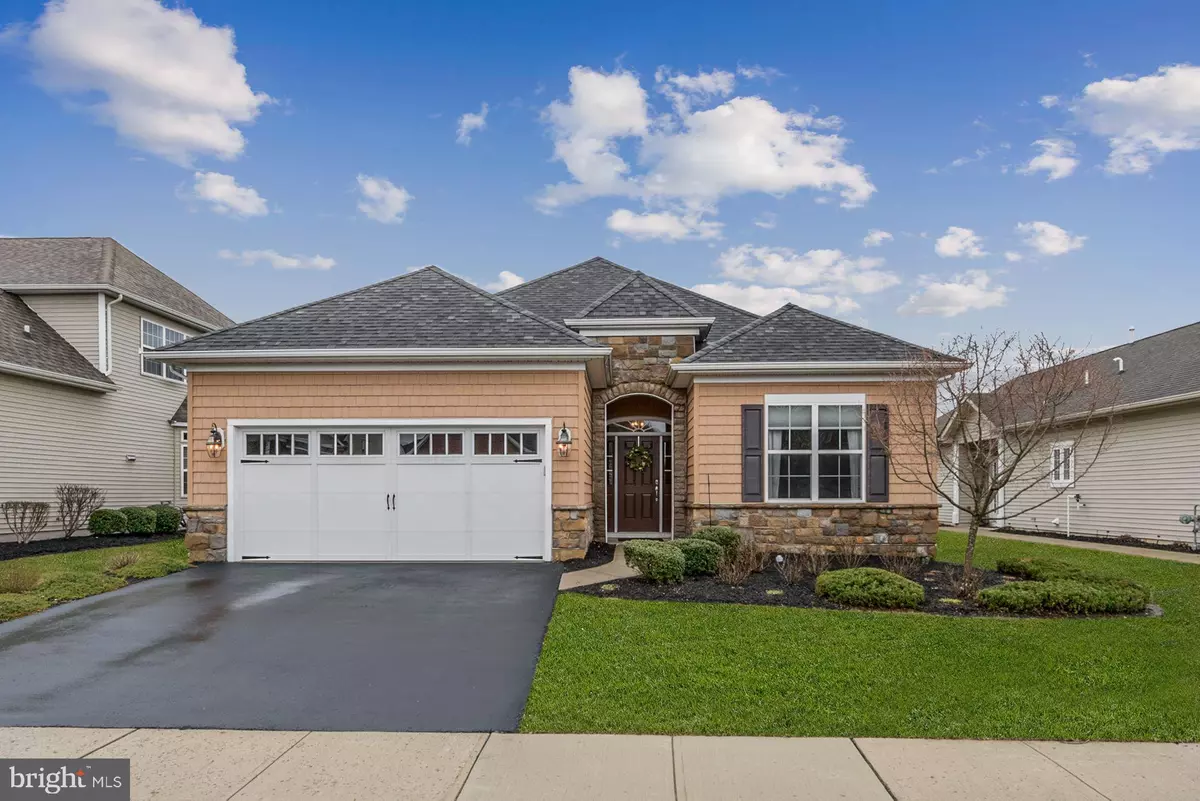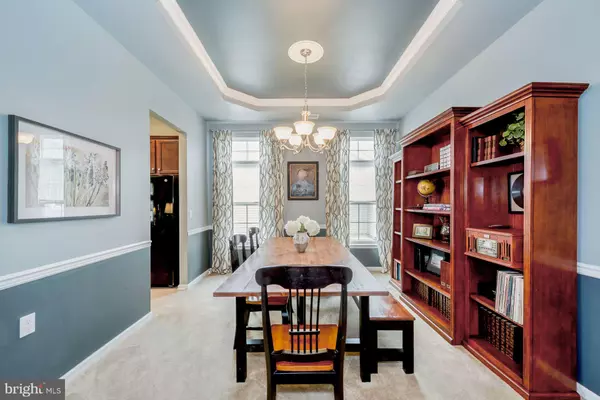$450,000
$475,000
5.3%For more information regarding the value of a property, please contact us for a free consultation.
4 SAN MARCO ST Princeton Junction, NJ 08550
3 Beds
2 Baths
2,198 SqFt
Key Details
Sold Price $450,000
Property Type Single Family Home
Sub Type Detached
Listing Status Sold
Purchase Type For Sale
Square Footage 2,198 sqft
Price per Sqft $204
Subdivision Elements W Windsor
MLS Listing ID NJME270628
Sold Date 06/04/19
Style Colonial
Bedrooms 3
Full Baths 2
HOA Fees $384/mo
HOA Y/N Y
Abv Grd Liv Area 2,198
Originating Board BRIGHT
Year Built 2011
Annual Tax Amount $9,032
Tax Year 2018
Lot Size 7,832 Sqft
Acres 0.18
Lot Dimensions 0.00 x 0.00
Property Description
Bright and beautiful 55+ Lassiter model in Elements WW! Immaculate stone-trimmed home has great curb appeal. NW facing, 7 year old property is over 2100 sq ft, 3b/2b with a traditional layout and open Kitchen. Bright Living, Kitchen & Breakfast Rooms. Lots of huge windows surround the back wall highlighting the gorgeous wood floors and more! Appliances include gas cooktop & double wall ovens. Granite counters and extra deep sink. Open and ample size Master Bedroom with a large walk-in closet, a tucked away Sitting Area that goes onto covered wrap-around patio. Master Bath w/corner tub & updated shower. 2nd Bedroom & Full Bath off Foyer. 3rd Bedroom doubles as office. 2 Car Garage large enough for cars, other toys and workbench/storage. Cozy yet contemporary in feel. True one-level living! Association clubhouse with much to offer including indoor and outdoor pool, fitness center, multi-use rooms and more. Close to major roads, NJ Transit, NJ Turnpike, Princeton, public transportation, stores and more! So cozy yet so roomy, come and see this beautiful home sooner than later! Take property tour: bit.ly/4SanMarcoSt
Location
State NJ
County Mercer
Area West Windsor Twp (21113)
Zoning PRRC
Direction Northwest
Rooms
Other Rooms Living Room, Dining Room, Primary Bedroom, Bedroom 2, Bedroom 3, Kitchen, Breakfast Room
Main Level Bedrooms 3
Interior
Interior Features Attic, Breakfast Area, Carpet, Dining Area, Entry Level Bedroom, Floor Plan - Traditional
Hot Water Natural Gas
Heating Forced Air
Cooling Central A/C
Flooring Carpet, Hardwood, Tile/Brick
Fireplaces Number 1
Fireplaces Type Gas/Propane
Equipment Built-In Microwave, Cooktop, Dishwasher, Microwave, Range Hood, Stainless Steel Appliances, Water Heater
Fireplace Y
Window Features Vinyl Clad,Screens
Appliance Built-In Microwave, Cooktop, Dishwasher, Microwave, Range Hood, Stainless Steel Appliances, Water Heater
Heat Source Natural Gas
Laundry Has Laundry
Exterior
Exterior Feature Patio(s)
Parking Features Garage - Front Entry, Inside Access
Garage Spaces 4.0
Utilities Available Cable TV, Electric Available, Fiber Optics Available, Natural Gas Available, Phone Available, Sewer Available, Water Available
Amenities Available Club House, Exercise Room, Jog/Walk Path, Lake, Meeting Room, Pool - Indoor, Pool - Outdoor, Swimming Pool, Tennis Courts, Tot Lots/Playground
Water Access N
View Street
Roof Type Pitched,Shingle
Accessibility 32\"+ wide Doors, 36\"+ wide Halls, Accessible Switches/Outlets, Grab Bars Mod, Level Entry - Main, Low Pile Carpeting
Porch Patio(s)
Attached Garage 2
Total Parking Spaces 4
Garage Y
Building
Story 1
Foundation Slab
Sewer Public Septic
Water Public
Architectural Style Colonial
Level or Stories 1
Additional Building Above Grade, Below Grade
Structure Type Dry Wall,Tray Ceilings,Vaulted Ceilings,9'+ Ceilings
New Construction N
Schools
School District West Windsor-Plainsboro Regional
Others
HOA Fee Include Common Area Maintenance,Health Club,Lawn Maintenance,Pool(s),Snow Removal
Senior Community Yes
Age Restriction 55
Tax ID 13-00028-00101 02
Ownership Fee Simple
SqFt Source Assessor
Security Features Smoke Detector,Security System,Carbon Monoxide Detector(s)
Special Listing Condition Standard
Read Less
Want to know what your home might be worth? Contact us for a FREE valuation!

Our team is ready to help you sell your home for the highest possible price ASAP

Bought with Richard J. Abrams • Century 21 Abrams & Associates, Inc.
GET MORE INFORMATION






