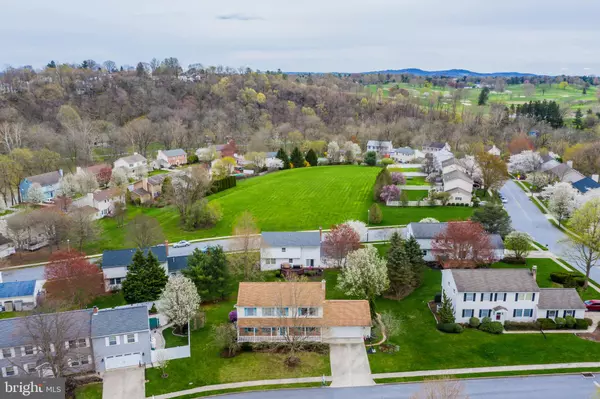$299,900
$299,900
For more information regarding the value of a property, please contact us for a free consultation.
3507 RAINTREE LN Mechanicsburg, PA 17050
4 Beds
4 Baths
2,936 SqFt
Key Details
Sold Price $299,900
Property Type Single Family Home
Sub Type Detached
Listing Status Sold
Purchase Type For Sale
Square Footage 2,936 sqft
Price per Sqft $102
Subdivision Laurel Hills
MLS Listing ID PACB111446
Sold Date 06/11/19
Style Traditional
Bedrooms 4
Full Baths 3
Half Baths 1
HOA Y/N N
Abv Grd Liv Area 2,286
Originating Board BRIGHT
Year Built 1989
Annual Tax Amount $4,430
Tax Year 2020
Lot Size 10,890 Sqft
Acres 0.25
Property Description
SPACE ABOUNDS in this 4 bedroom single family with a 5th bedroom in the lower level, in popular LAUREL HILLS. Spacious rooms include HUGE family room, living room, formal dining room and eat-in kitchen. Large master suite with large walk in closet, dressing area and full bath. 4 additional bedrooms and full bath upstairs and another in the lower level=plenty of room for everyone! Finished basement is a great spot to hang out apart from the crowd and offers a wonderful wet bar and room for a 2nd refrigerator! You'll also appreciate the extra storage/closet space in the lower level! Bring on the warm weather that you will truly enjoy on the screened in porch that looks out over the large level backyard! Laurel Hills has wide streets, pavements, community playground,& close access to the creek for kayaking and boating! Super close to downtown Camp Hill or Harrisburg making it an ideal location!!! If you've been looking for 5 bedrooms at an amazing price and lots of indoor space, this is it!! Call today.
Location
State PA
County Cumberland
Area East Pennsboro Twp (14409)
Zoning RESIDENTIAL
Rooms
Other Rooms Living Room, Dining Room, Primary Bedroom, Bedroom 2, Bedroom 3, Bedroom 4, Kitchen, Game Room, Family Room, Laundry, Bathroom 3, Primary Bathroom, Screened Porch
Basement Full, Interior Access, Partially Finished
Interior
Interior Features Bar, Breakfast Area, Carpet, Ceiling Fan(s), Chair Railings, Family Room Off Kitchen, Floor Plan - Traditional, Formal/Separate Dining Room, Kitchen - Eat-In, Kitchen - Country, Kitchen - Table Space, Primary Bath(s), Walk-in Closet(s), Wet/Dry Bar
Heating Forced Air
Cooling Central A/C
Fireplaces Number 1
Fireplaces Type Wood, Brick
Fireplace Y
Heat Source Electric
Laundry Main Floor
Exterior
Exterior Feature Patio(s), Porch(es), Screened
Parking Features Garage - Front Entry
Garage Spaces 2.0
Utilities Available Cable TV Available
Water Access N
Roof Type Asphalt
Accessibility None
Porch Patio(s), Porch(es), Screened
Attached Garage 2
Total Parking Spaces 2
Garage Y
Building
Story 2
Sewer Public Sewer
Water Public
Architectural Style Traditional
Level or Stories 2
Additional Building Above Grade, Below Grade
New Construction N
Schools
Elementary Schools West Creek Hills
Middle Schools East Pennsboro Area
High Schools East Pennsboro Area Shs
School District East Pennsboro Area
Others
Senior Community No
Tax ID 09-18-1310-121
Ownership Fee Simple
SqFt Source Assessor
Acceptable Financing Cash, Conventional, FHA, VA
Listing Terms Cash, Conventional, FHA, VA
Financing Cash,Conventional,FHA,VA
Special Listing Condition Standard
Read Less
Want to know what your home might be worth? Contact us for a FREE valuation!

Our team is ready to help you sell your home for the highest possible price ASAP

Bought with Cindy A Mann • Coldwell Banker Realty
GET MORE INFORMATION






