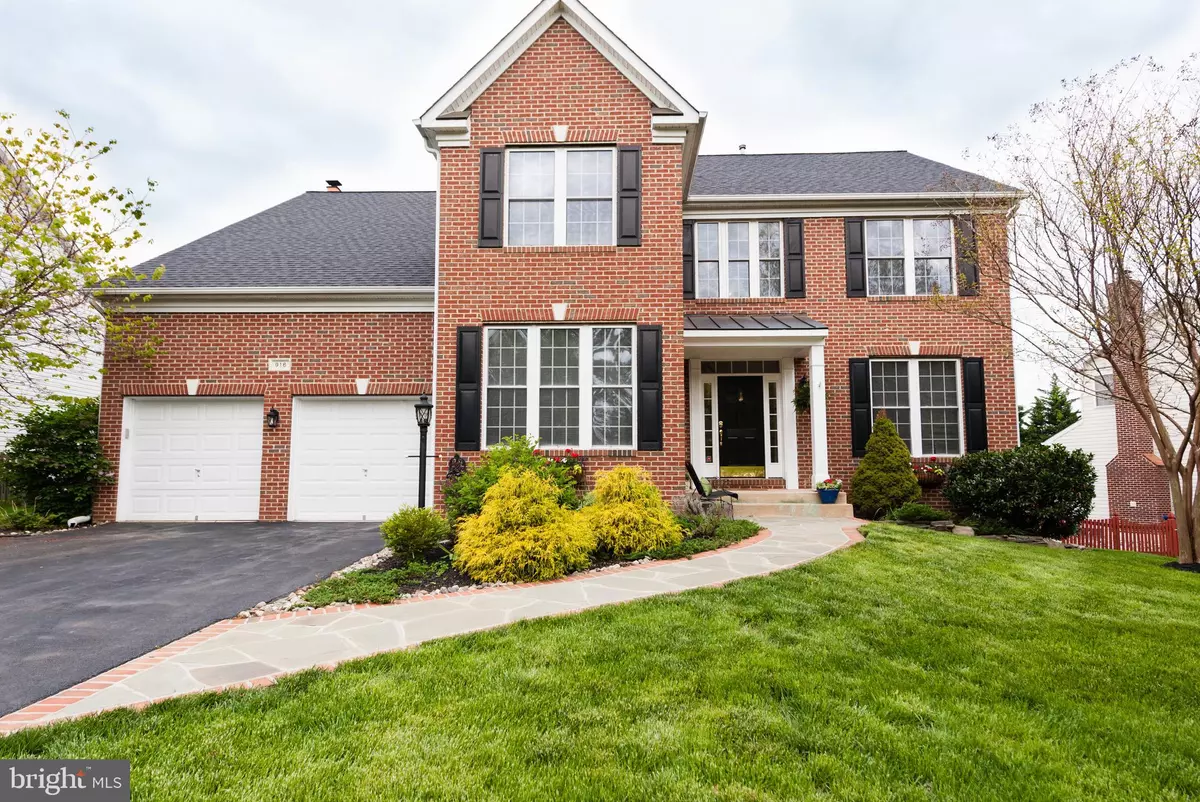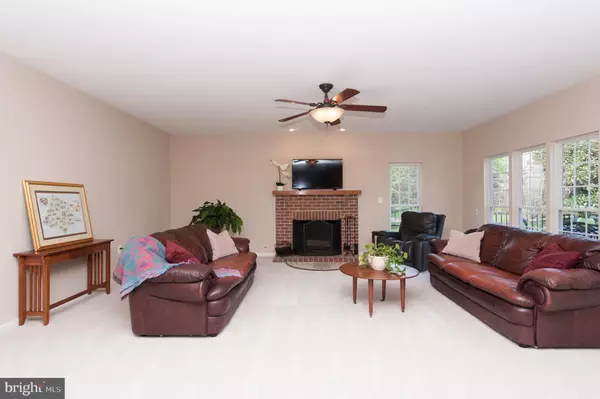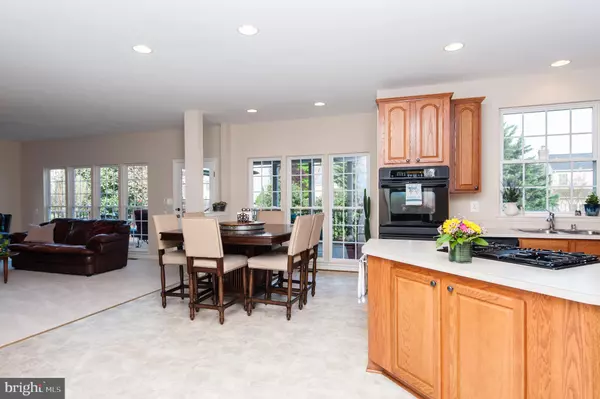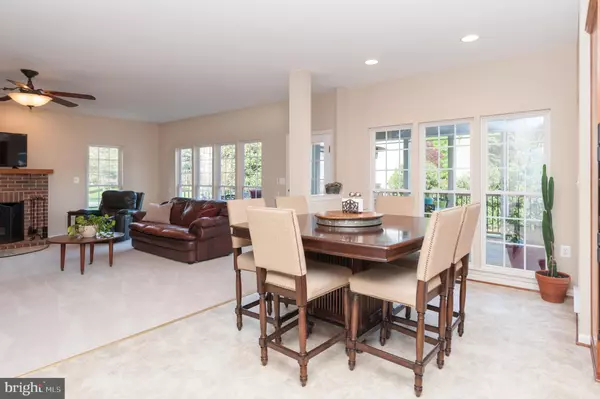$655,000
$649,000
0.9%For more information regarding the value of a property, please contact us for a free consultation.
916 RHONDA PL SE Leesburg, VA 20175
4 Beds
5 Baths
4,510 SqFt
Key Details
Sold Price $655,000
Property Type Single Family Home
Sub Type Detached
Listing Status Sold
Purchase Type For Sale
Square Footage 4,510 sqft
Price per Sqft $145
Subdivision Kincaid Forest
MLS Listing ID VALO356556
Sold Date 06/11/19
Style Colonial
Bedrooms 4
Full Baths 4
Half Baths 1
HOA Fees $67/mo
HOA Y/N Y
Abv Grd Liv Area 3,200
Originating Board BRIGHT
Year Built 2004
Annual Tax Amount $7,777
Tax Year 2019
Lot Size 10,454 Sqft
Acres 0.24
Property Description
Beautiful brick front colonial in Kincaid Forest! This Winchester Oxford II model offers 4 bedrooms, 4.5 bathrooms with over 4500 sq. ft. on three finished levels! Fresh paint throughout and newly remodeled master bathroom! Extra living space with bump out, new carpet in family room, custom flagstone and brick front walk. Inviting screened in deck leading out to beautifully designed backyard patio. Incredible custom storage throughout including expansive kitchen pantry and well designed closets. Garage has been optimized with extensive storage, dry wall and cement floor. Basement has extra bonus rooms ideal for a guest room or playroom, as well as full workroom with workbench. Upgraded wet bar with granite, refrigerator, dishwasher and kegerator! Perfect for entertaining! New roof 2018! Electric fence. Wired for FIOS gigabit ethernet as well as HD broadcast antenna. Convenient location to Rt. 7, Greenway, Wegman's, historic downtown Leesburg, Premium Outlets, restaurants and much more!
Location
State VA
County Loudoun
Zoning RESIDENTIAL
Rooms
Other Rooms Living Room, Dining Room, Primary Bedroom, Bedroom 2, Bedroom 3, Bedroom 4, Kitchen, Family Room, Foyer, Laundry, Office, Bonus Room, Primary Bathroom, Full Bath, Half Bath
Basement Fully Finished, Rear Entrance, Walkout Stairs, Workshop, Heated, Windows
Interior
Interior Features Bar, Breakfast Area, Built-Ins, Carpet, Ceiling Fan(s), Dining Area, Family Room Off Kitchen, Floor Plan - Open, Formal/Separate Dining Room, Kitchen - Island, Primary Bath(s), Recessed Lighting, Walk-in Closet(s), Wet/Dry Bar, Window Treatments, Wood Floors
Hot Water Natural Gas
Heating Forced Air
Cooling Central A/C
Fireplaces Number 1
Equipment Dishwasher, Dryer, Freezer, Microwave, Oven - Wall, Refrigerator, Stove, Trash Compactor, Washer
Fireplace Y
Appliance Dishwasher, Dryer, Freezer, Microwave, Oven - Wall, Refrigerator, Stove, Trash Compactor, Washer
Heat Source Natural Gas
Laundry Main Floor
Exterior
Exterior Feature Brick, Deck(s), Patio(s), Screened
Parking Features Additional Storage Area, Garage - Front Entry, Garage Door Opener
Garage Spaces 2.0
Amenities Available Pool - Outdoor, Tennis Courts, Tot Lots/Playground
Water Access N
Accessibility None
Porch Brick, Deck(s), Patio(s), Screened
Attached Garage 2
Total Parking Spaces 2
Garage Y
Building
Story 3+
Sewer Public Sewer
Water Public
Architectural Style Colonial
Level or Stories 3+
Additional Building Above Grade, Below Grade
New Construction N
Schools
Elementary Schools Cool Spring
Middle Schools Harper Park
High Schools Heritage
School District Loudoun County Public Schools
Others
HOA Fee Include Common Area Maintenance,Pool(s)
Senior Community No
Tax ID 191409301000
Ownership Fee Simple
SqFt Source Assessor
Special Listing Condition Standard
Read Less
Want to know what your home might be worth? Contact us for a FREE valuation!

Our team is ready to help you sell your home for the highest possible price ASAP

Bought with Dawn L Vankeuren • Long & Foster Real Estate, Inc.
GET MORE INFORMATION






