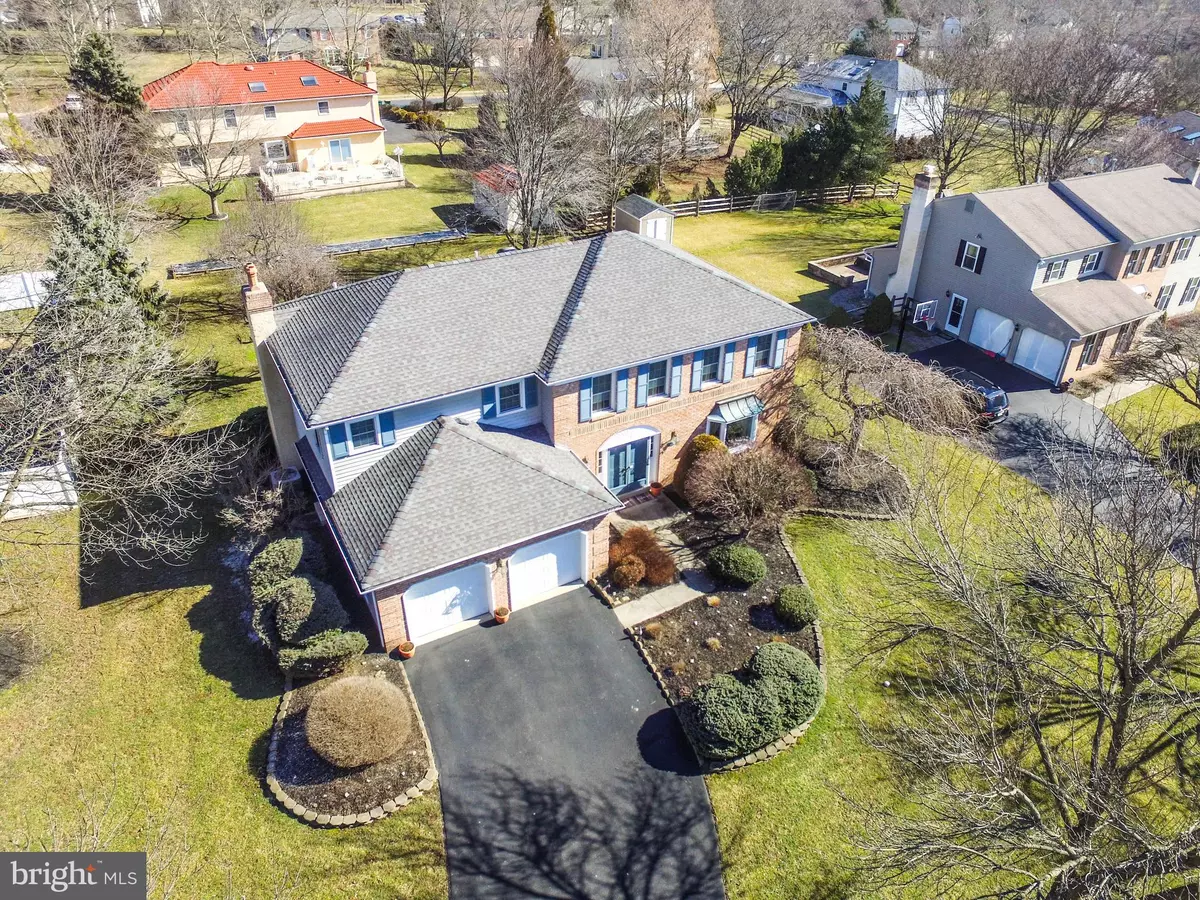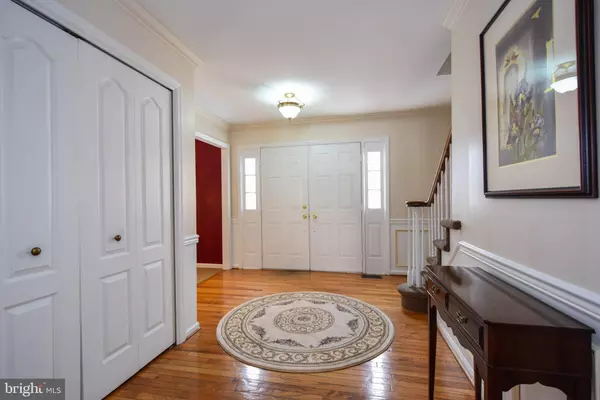$580,000
$599,000
3.2%For more information regarding the value of a property, please contact us for a free consultation.
1337 CERNAN LN Blue Bell, PA 19422
4 Beds
3 Baths
3,150 SqFt
Key Details
Sold Price $580,000
Property Type Single Family Home
Sub Type Detached
Listing Status Sold
Purchase Type For Sale
Square Footage 3,150 sqft
Price per Sqft $184
Subdivision Mews At Blue Bell
MLS Listing ID PAMC551902
Sold Date 06/14/19
Style Colonial
Bedrooms 4
Full Baths 2
Half Baths 1
HOA Fees $8/ann
HOA Y/N Y
Abv Grd Liv Area 3,150
Originating Board BRIGHT
Year Built 1990
Annual Tax Amount $7,004
Tax Year 2019
Lot Size 0.393 Acres
Acres 0.39
Property Description
Move-in ready! Great location! Welcome to 1337 Cernan Lane in the Mews At Blue Bell. This home offers 4 bedrooms,2.5 bathrooms & 3,150 square feet. As you enter the home notice the gleaming hardwood flooring & large closet in the foyer. The foyer opens up to the spacious living room with a bow window. The formal dining room is absolutely stunning with crown molding, a gorgeous chandelier and bright light shining through. The kitchen offers a great lay-out. The kitchen has granite countertops & backsplash, cabinets with more than enough storage space, newer appliances and ceramic tile flooring. The large family room has a gas fireplace and sliding glass doors that lead to the backyard. Off of the family room is is a wet bar which makes for easy entertaining. The first level also offers a laundry room, half bathroom and a enclosed sunroom. The sunroom is cedar and overlooks the newly renovated deck. The second level offers 4 nicely sized bedrooms and 2 full bathrooms. Each of the 3 bedrooms besides the master has new paint, new carpets and new window treatments. The master layout is phenomenal with a huge walk-in closet and updated full bathroom. The full bathroom has nicely sized sink vanity, soaking tub & skylight. The lower level is a partially finished basement with tons of storage space. 1337 Cernan Lane features an oversized 2 car garage with inside access, pella windows, hard wire smoke alarm, brand new patio, sunroom (bonus for the neighborhood), newer HVAC systems (2010), attic fan, ceilings fans in each bedroom and so much more! This home has so much to offer and will not last! Call to schedule a private showing today!
Location
State PA
County Montgomery
Area Whitpain Twp (10666)
Zoning R7
Rooms
Other Rooms Living Room, Dining Room, Primary Bedroom, Bedroom 2, Bedroom 3, Bedroom 4, Kitchen, Family Room, Sun/Florida Room, Primary Bathroom
Basement Full, Partially Finished
Interior
Interior Features Wet/Dry Bar, Ceiling Fan(s), Crown Moldings, Dining Area, Kitchen - Eat-In, Kitchen - Table Space, Primary Bath(s), Recessed Lighting, Skylight(s), Upgraded Countertops, Walk-in Closet(s), Wood Floors
Heating Forced Air
Cooling Central A/C
Fireplaces Number 1
Fireplaces Type Gas/Propane
Equipment Built-In Microwave, Dishwasher, Dryer, Microwave, Refrigerator, Washer, Water Heater
Fireplace Y
Appliance Built-In Microwave, Dishwasher, Dryer, Microwave, Refrigerator, Washer, Water Heater
Heat Source Natural Gas
Laundry Main Floor
Exterior
Exterior Feature Deck(s)
Parking Features Garage - Front Entry, Oversized, Inside Access
Garage Spaces 2.0
Water Access N
View Other
Accessibility None
Porch Deck(s)
Attached Garage 2
Total Parking Spaces 2
Garage Y
Building
Lot Description Front Yard, Landscaping, Open, SideYard(s)
Story 3+
Sewer Public Sewer
Water Public
Architectural Style Colonial
Level or Stories 3+
Additional Building Above Grade, Below Grade
New Construction N
Schools
School District Wissahickon
Others
Senior Community No
Tax ID 66-00-00848-526
Ownership Fee Simple
SqFt Source Assessor
Acceptable Financing VA, Conventional, Cash
Listing Terms VA, Conventional, Cash
Financing VA,Conventional,Cash
Special Listing Condition Standard
Read Less
Want to know what your home might be worth? Contact us for a FREE valuation!

Our team is ready to help you sell your home for the highest possible price ASAP

Bought with Rima Kapel • Vanguard Realty Associates
GET MORE INFORMATION






