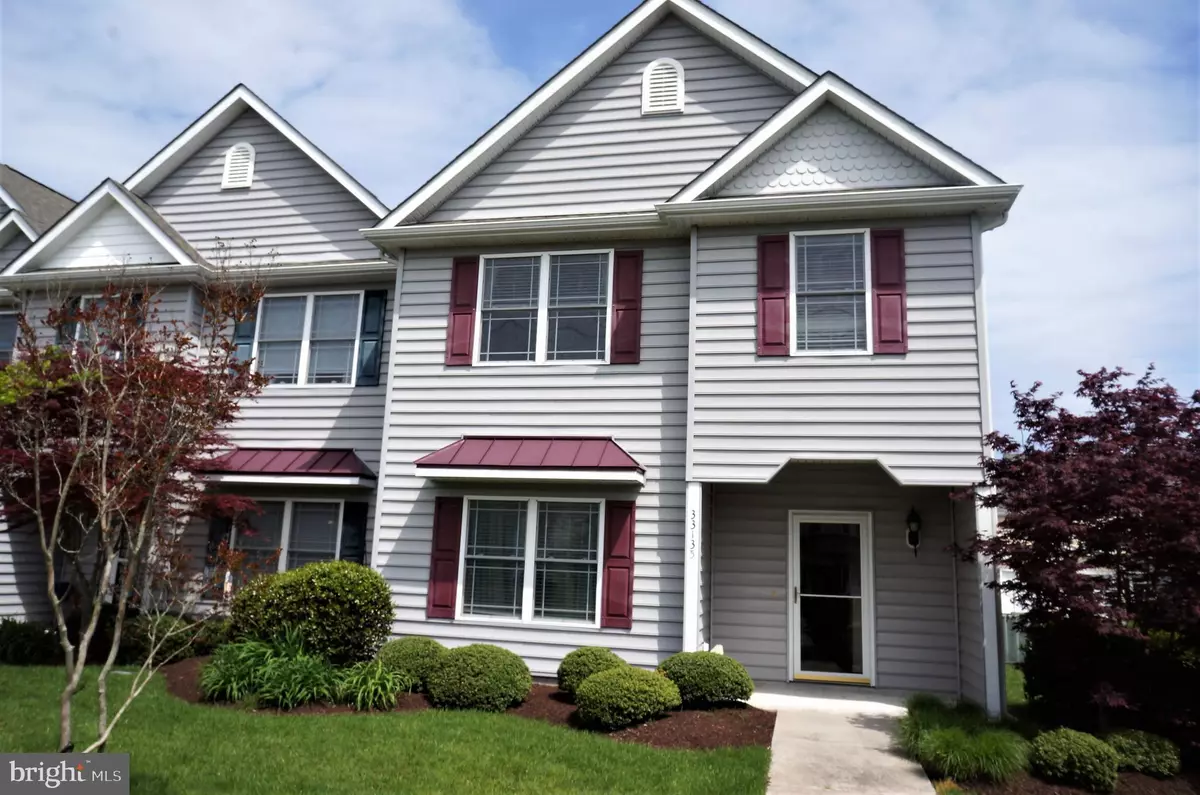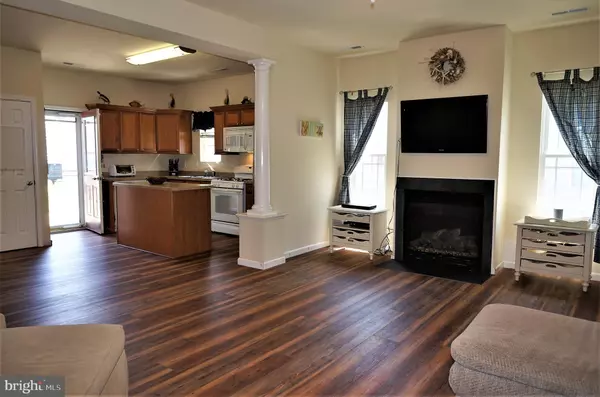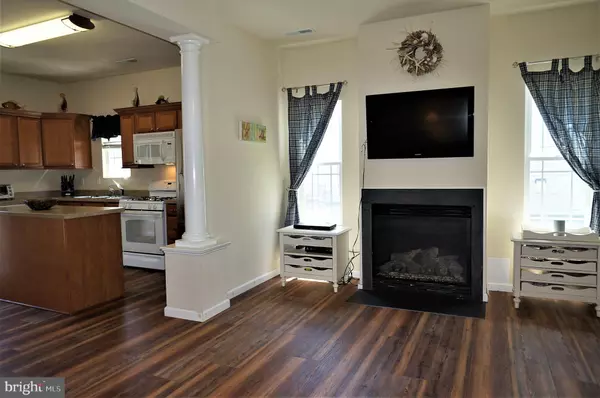$255,000
$274,500
7.1%For more information regarding the value of a property, please contact us for a free consultation.
33135 SUBSTATION RD Millville, DE 19967
4 Beds
4 Baths
2,205 SqFt
Key Details
Sold Price $255,000
Property Type Townhouse
Sub Type End of Row/Townhouse
Listing Status Sold
Purchase Type For Sale
Square Footage 2,205 sqft
Price per Sqft $115
Subdivision Millville By The Sea
MLS Listing ID DESU139302
Sold Date 06/14/19
Style Traditional
Bedrooms 4
Full Baths 3
Half Baths 1
HOA Fees $245/mo
HOA Y/N Y
Abv Grd Liv Area 2,205
Originating Board BRIGHT
Year Built 2009
Annual Tax Amount $1,214
Tax Year 2018
Lot Size 5,062 Sqft
Acres 0.12
Lot Dimensions 34.00 x 149.00
Property Description
Located in one of the fastest growing communities at the Beach, this spacious 2,205 sq.ft. end of group 4 Bedroom, 3.5 Bath home can easily accommodate extra space for family and friends. With an open floor plan and 1st floor Master Bedroom and Bath, gas fireplace in the spacious Living Area and Kitchen with Gas Stove, Center Island with Beverage Refrigerator. New COREtec vinyl plank floor with extra cork underlayment is perfect at the beach for the buyer looking for low maintenance, pet friendly flooring. A large second Master Bedroom with Full Bath and Walk-in Closet located on the 2nd floor along with 2 Bedrooms, Full Bath and Laundry Area. An Outdoor Shower is the perfect way to end the afternoon after a long day at the beach or pool. Don't miss this opportunity to own a home in this amenity rich community.
Location
State DE
County Sussex
Area Baltimore Hundred (31001)
Zoning Q
Rooms
Other Rooms Living Room, Primary Bedroom, Bedroom 3, Bedroom 4, Kitchen, Laundry, Bathroom 3, Primary Bathroom, Half Bath, Screened Porch
Main Level Bedrooms 1
Interior
Interior Features Ceiling Fan(s), Dining Area, Entry Level Bedroom, Floor Plan - Open, Kitchen - Island, Primary Bath(s), Recessed Lighting, Sprinkler System, Walk-in Closet(s), Window Treatments
Hot Water Electric
Heating Heat Pump(s)
Cooling Central A/C
Flooring Carpet, Ceramic Tile, Vinyl
Fireplaces Number 1
Fireplaces Type Fireplace - Glass Doors, Gas/Propane
Equipment Built-In Microwave, Dishwasher, Disposal, Dryer - Electric, Exhaust Fan, Oven/Range - Gas, Washer, Water Heater, Extra Refrigerator/Freezer
Furnishings No
Fireplace Y
Window Features Screens
Appliance Built-In Microwave, Dishwasher, Disposal, Dryer - Electric, Exhaust Fan, Oven/Range - Gas, Washer, Water Heater, Extra Refrigerator/Freezer
Heat Source Electric
Laundry Has Laundry, Upper Floor
Exterior
Exterior Feature Patio(s), Screened, Porch(es)
Water Access N
Roof Type Architectural Shingle
Accessibility 2+ Access Exits
Porch Patio(s), Screened, Porch(es)
Garage N
Building
Story 2
Foundation Slab
Sewer Public Sewer
Water Public
Architectural Style Traditional
Level or Stories 2
Additional Building Above Grade, Below Grade
Structure Type Dry Wall
New Construction N
Schools
Elementary Schools Lord Baltimore
Middle Schools Selbyville
High Schools Indian River
School District Indian River
Others
Pets Allowed Y
Senior Community No
Tax ID 134-16.00-2281.00
Ownership Fee Simple
SqFt Source Estimated
Security Features Security System,Smoke Detector,Carbon Monoxide Detector(s)
Acceptable Financing Cash, Conventional
Horse Property N
Listing Terms Cash, Conventional
Financing Cash,Conventional
Special Listing Condition Standard
Pets Allowed Cats OK, Dogs OK
Read Less
Want to know what your home might be worth? Contact us for a FREE valuation!

Our team is ready to help you sell your home for the highest possible price ASAP

Bought with SHANNON L SMITH • Keller Williams Realty
GET MORE INFORMATION






