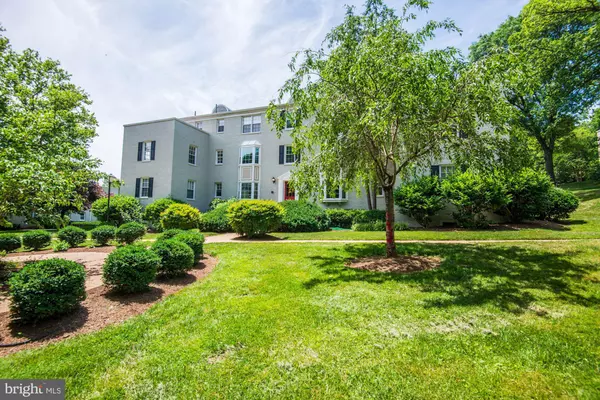$230,100
$219,000
5.1%For more information regarding the value of a property, please contact us for a free consultation.
810 S ARLINGTON MILL DR #8-201 Arlington, VA 22204
2 Beds
1 Bath
715 SqFt
Key Details
Sold Price $230,100
Property Type Condo
Sub Type Condo/Co-op
Listing Status Sold
Purchase Type For Sale
Square Footage 715 sqft
Price per Sqft $321
Subdivision Park Glen
MLS Listing ID VAAR150640
Sold Date 06/28/19
Style Colonial
Bedrooms 2
Full Baths 1
Condo Fees $420/mo
HOA Y/N N
Abv Grd Liv Area 715
Originating Board BRIGHT
Year Built 1947
Annual Tax Amount $2,006
Tax Year 2018
Property Description
FABULOUS PARK GLEN CONDO ACROSS FROM GORGEOUS WOODED PARKLAND, STREAM & BIKE PATH! Wonderful two-bedroom with open kitchen, hardwood floors. New carpet, kitchen floor, subway tile backsplash. Classic tile bath w/line closet. Extra storage, bike room, laundry just down the stairs. Amazing community in park-like setting with pool, yet short blocks to transit, shops, restaurants, community center, farmers market.
Location
State VA
County Arlington
Zoning RA14-26
Rooms
Other Rooms Living Room, Dining Room, Bedroom 2, Kitchen, Bedroom 1
Main Level Bedrooms 2
Interior
Interior Features Ceiling Fan(s), Combination Kitchen/Dining, Combination Kitchen/Living, Dining Area, Entry Level Bedroom, Floor Plan - Open, Wood Floors
Heating Central, Forced Air, Heat Pump(s)
Cooling Central A/C, Ceiling Fan(s), Heat Pump(s)
Flooring Hardwood
Equipment Dishwasher, Disposal, Microwave, Oven/Range - Electric, Refrigerator
Window Features Bay/Bow,Double Pane,Energy Efficient,Screens,Replacement,Vinyl Clad
Appliance Dishwasher, Disposal, Microwave, Oven/Range - Electric, Refrigerator
Heat Source Electric
Exterior
Amenities Available Common Grounds, Extra Storage, Laundry Facilities, Pool - Outdoor, Storage Bin, Swimming Pool
Water Access N
View Garden/Lawn, Creek/Stream, Scenic Vista, Trees/Woods
Accessibility None
Garage N
Building
Lot Description Backs - Parkland, Backs - Open Common Area, No Thru Street, Partly Wooded, Stream/Creek, Trees/Wooded
Story 1
Unit Features Garden 1 - 4 Floors
Sewer Public Sewer
Water Public
Architectural Style Colonial
Level or Stories 1
Additional Building Above Grade, Below Grade
New Construction N
Schools
Elementary Schools Barcroft
Middle Schools Kenmore
High Schools Wakefield
School District Arlington County Public Schools
Others
Pets Allowed Y
HOA Fee Include Common Area Maintenance,Ext Bldg Maint,Gas,Insurance,Lawn Maintenance,Management,Pool(s),Reserve Funds,Snow Removal,Trash,Water
Senior Community No
Tax ID 22-001-435
Ownership Condominium
Security Features Main Entrance Lock
Special Listing Condition Standard
Pets Allowed Dogs OK, Cats OK
Read Less
Want to know what your home might be worth? Contact us for a FREE valuation!

Our team is ready to help you sell your home for the highest possible price ASAP

Bought with Talmage H Amaya • Brock Realty
GET MORE INFORMATION






