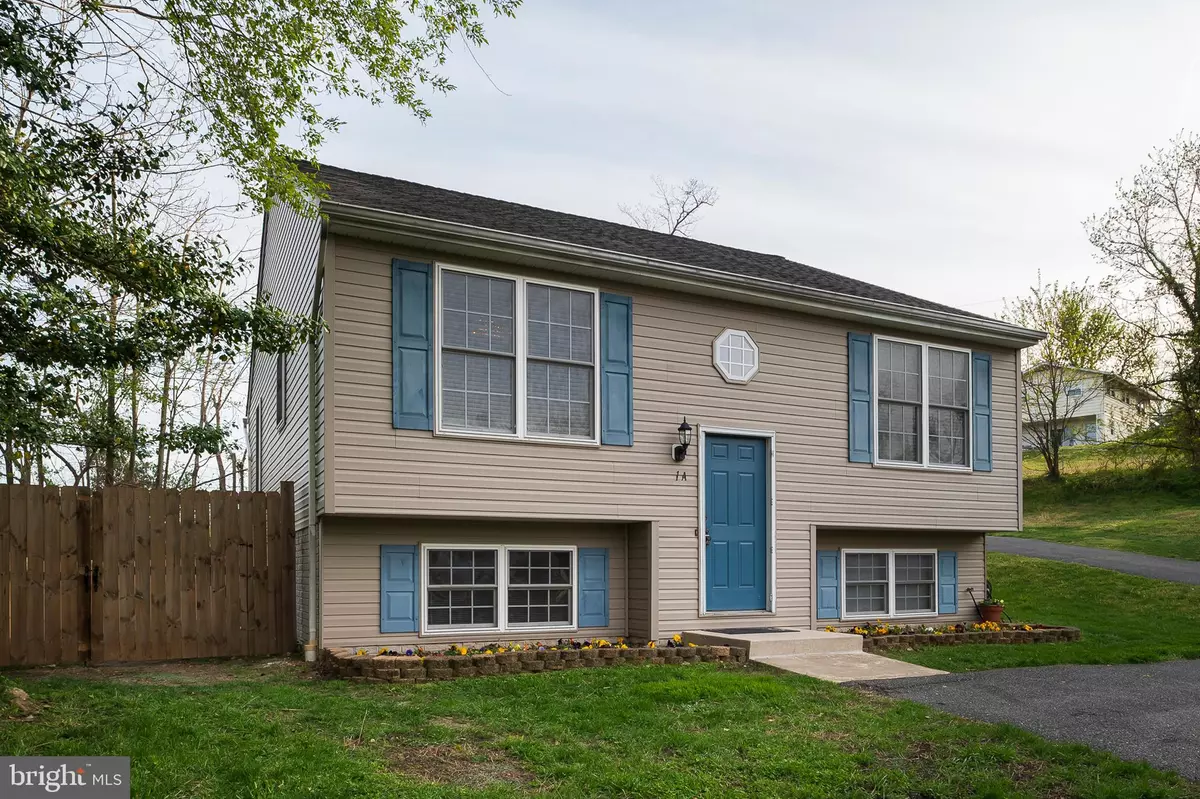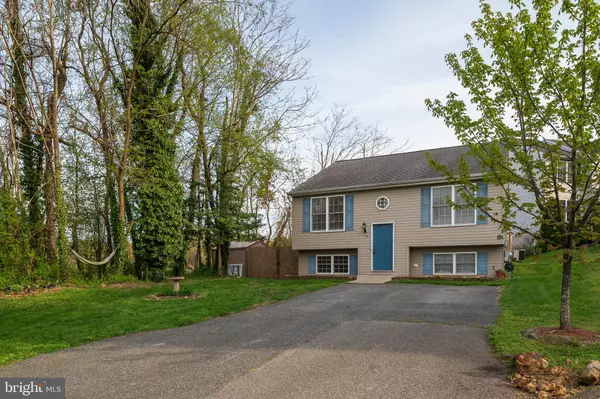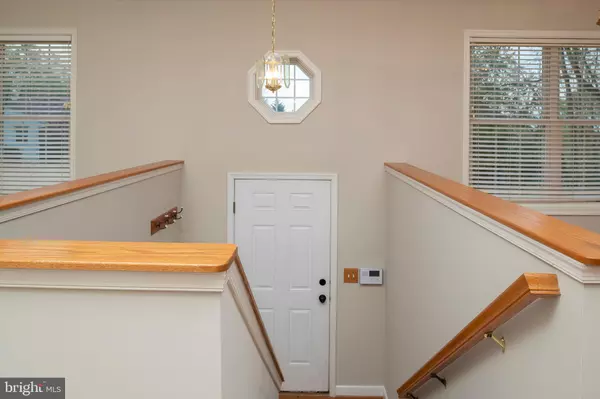$317,500
$317,500
For more information regarding the value of a property, please contact us for a free consultation.
1-A MOUNTAIN RD Linthicum Heights, MD 21090
4 Beds
3 Baths
2,054 SqFt
Key Details
Sold Price $317,500
Property Type Single Family Home
Sub Type Detached
Listing Status Sold
Purchase Type For Sale
Square Footage 2,054 sqft
Price per Sqft $154
Subdivision Hillside Acres
MLS Listing ID MDAA395710
Sold Date 07/09/19
Style Other,Split Foyer
Bedrooms 4
Full Baths 2
Half Baths 1
HOA Y/N N
Abv Grd Liv Area 1,080
Originating Board BRIGHT
Year Built 2002
Annual Tax Amount $3,262
Tax Year 2018
Lot Size 0.350 Acres
Acres 0.35
Property Description
You've got to see this one in person to appreciate the space & brightness. Lovingly cared for 4 bdrm/2.5 bath home prepared for new owner with new carpet & fresh paint throughout. Main level features hardwood flooring in the kitchen, vaulted ceilings and open floor plan with lots of natural light. Unique loft in 2nd bedroom. Large lower level family room with sliding door to fenced in yard. Easy access to light rail and major highways. Just 15 minutes to downtown Baltimore. Roof installed within 5 years and has 50 yr shingles with transferrable warranty. WHY THE SELLERS LOVED THIS HOME: 1. Ideal location! Linthicum and nearby Glen Burnie have everything you could need from entertainment, restaurants, everyday shopping to medical offices. We loved being so close to Baltimore and spent a lot of time downtown and at the Zoo. Easy light rail access to the airport and the nearby Amtrak station made traveling so simple. 2. The house was perfect for entertaining. Really open and bright, with lots of space in the downstairs family room. Our kids loved the magic of the loft - a great space for a cozy reading nook, storage or Legos! 3. A quiet and friendly neighborhood, with a wonderful, clean community park. Lots of fun, free community events throughout the year.
Location
State MD
County Anne Arundel
Zoning R5
Rooms
Other Rooms Living Room, Primary Bedroom, Bedroom 2, Bedroom 3, Bedroom 4, Kitchen, Family Room
Basement Full, Daylight, Full, Rear Entrance, Sump Pump, Windows, Connecting Stairway
Main Level Bedrooms 3
Interior
Interior Features Combination Kitchen/Dining, Floor Plan - Open, Primary Bath(s), Wood Floors, Ceiling Fan(s)
Hot Water Electric
Heating Heat Pump(s)
Cooling Central A/C
Flooring Carpet, Hardwood
Equipment Dishwasher, Disposal, Exhaust Fan, Refrigerator, Icemaker, Stove, Dryer - Electric, Washer
Furnishings No
Fireplace N
Window Features Double Pane
Appliance Dishwasher, Disposal, Exhaust Fan, Refrigerator, Icemaker, Stove, Dryer - Electric, Washer
Heat Source Electric
Laundry Lower Floor
Exterior
Fence Wood, Privacy
Water Access N
Accessibility None
Garage N
Building
Story 2
Sewer Public Sewer
Water Public
Architectural Style Other, Split Foyer
Level or Stories 2
Additional Building Above Grade, Below Grade
Structure Type Cathedral Ceilings,Dry Wall
New Construction N
Schools
Elementary Schools Overlook
Middle Schools Lindale
High Schools North County
School District Anne Arundel County Public Schools
Others
Senior Community No
Tax ID 020541009488003
Ownership Fee Simple
SqFt Source Assessor
Security Features Security System
Horse Property N
Special Listing Condition Standard
Read Less
Want to know what your home might be worth? Contact us for a FREE valuation!

Our team is ready to help you sell your home for the highest possible price ASAP

Bought with Marika Clark • Blackwell Real Estate, LLC
GET MORE INFORMATION






