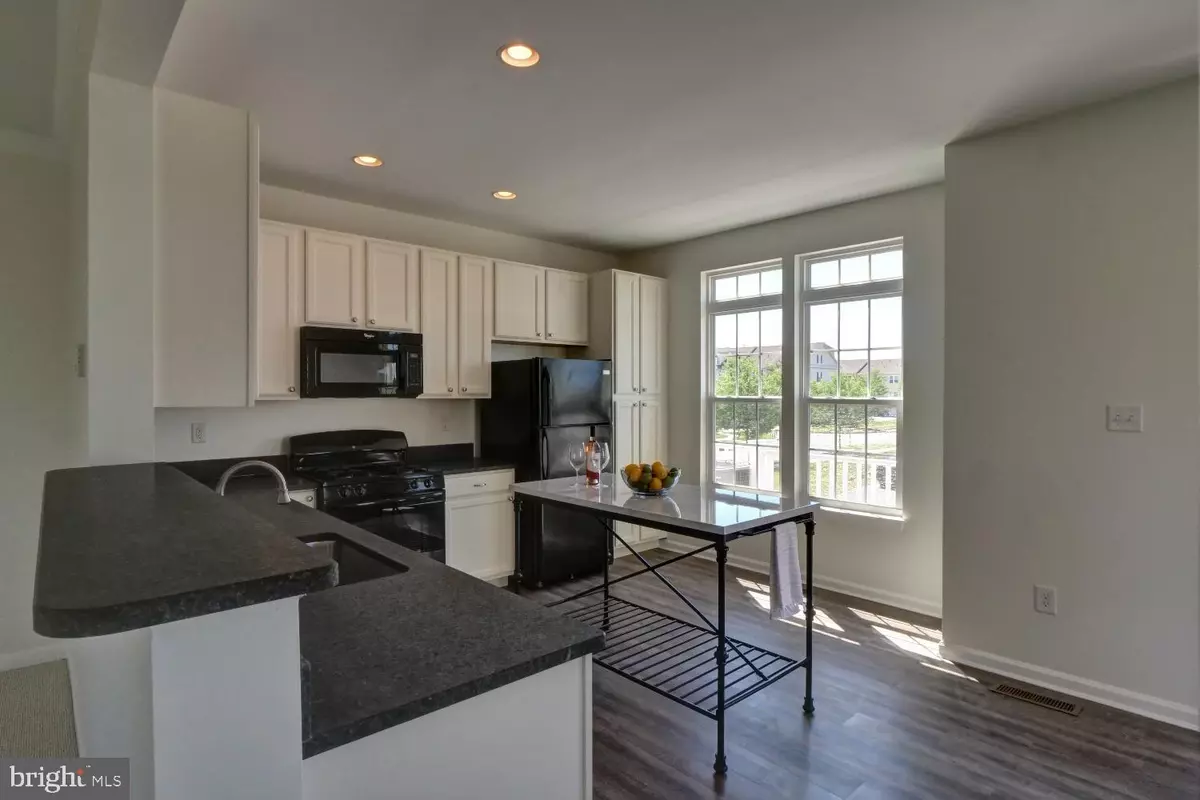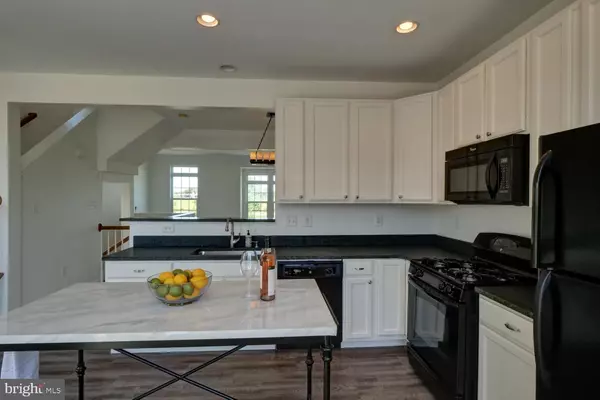$199,900
$199,900
For more information regarding the value of a property, please contact us for a free consultation.
504 S GREENBERRY LN Dover, DE 19904
3 Beds
3 Baths
1,789 SqFt
Key Details
Sold Price $199,900
Property Type Townhouse
Sub Type Interior Row/Townhouse
Listing Status Sold
Purchase Type For Sale
Square Footage 1,789 sqft
Price per Sqft $111
Subdivision Eden Hill
MLS Listing ID DEKT229564
Sold Date 07/12/19
Style Traditional
Bedrooms 3
Full Baths 2
Half Baths 1
HOA Fees $35/ann
HOA Y/N Y
Abv Grd Liv Area 1,789
Originating Board BRIGHT
Year Built 2008
Annual Tax Amount $1,817
Tax Year 2018
Lot Size 3,190 Sqft
Acres 0.07
Lot Dimensions 29.00 x 110.00
Property Description
Celebrate a like-new end unit townhome in the highly desirable community of Eden Hill. This 3 story townhome has had a professional interior designer make some style choices as the home was completely freshly painted with new floor covering that is designer grade Mohawk stain master carpeting. The main living 2nd floor open floor plan area enjoys new high grade maintenance free flooring. Your kitchen has brand new granite countertops with a multi-level breakfast far seating area, plenty of cabinets, stainless steel countersunk sink, enclosed cabinet pantry and a great wall of windows and sliders to keep your living spaces bright and cheery. Your convenient outdoor 2nd floor barbecue area also is a balcony space for your to view sunrises and sunsets. The lower level has storage and office space with all sleeping quarters on the 3rd floor with two full bathrooms and nicely sized closets. Truly a turn-key homestead, you will enjoy the convenience of being close to downtown Dover, shopping and all conveniences. That won t last phrase is going to apply to this townhome. Visit quickly!
Location
State DE
County Kent
Area Capital (30802)
Zoning TND
Rooms
Other Rooms Living Room, Dining Room, Primary Bedroom, Bedroom 2, Kitchen, Bedroom 1
Interior
Interior Features Attic, Carpet, Combination Dining/Living, Dining Area, Floor Plan - Open, Primary Bath(s), Recessed Lighting, Walk-in Closet(s)
Hot Water Electric
Heating Forced Air
Cooling Central A/C
Flooring Carpet, Laminated, Vinyl
Equipment Washer, Dryer, Refrigerator, Stove, Dishwasher, Built-In Microwave
Furnishings No
Fireplace N
Appliance Washer, Dryer, Refrigerator, Stove, Dishwasher, Built-In Microwave
Heat Source Natural Gas
Laundry Main Floor
Exterior
Parking Features Garage - Rear Entry
Garage Spaces 6.0
Water Access N
Roof Type Shingle
Accessibility None
Attached Garage 2
Total Parking Spaces 6
Garage Y
Building
Story 3+
Sewer Private Sewer
Water Public
Architectural Style Traditional
Level or Stories 3+
Additional Building Above Grade, Below Grade
Structure Type Dry Wall
New Construction N
Schools
School District Capital
Others
Senior Community No
Tax ID ED-05-07604-06-0900-000
Ownership Fee Simple
SqFt Source Assessor
Acceptable Financing Conventional, FHA, VA
Listing Terms Conventional, FHA, VA
Financing Conventional,FHA,VA
Special Listing Condition Standard
Read Less
Want to know what your home might be worth? Contact us for a FREE valuation!

Our team is ready to help you sell your home for the highest possible price ASAP

Bought with David Zebley • Olson Realty
GET MORE INFORMATION






