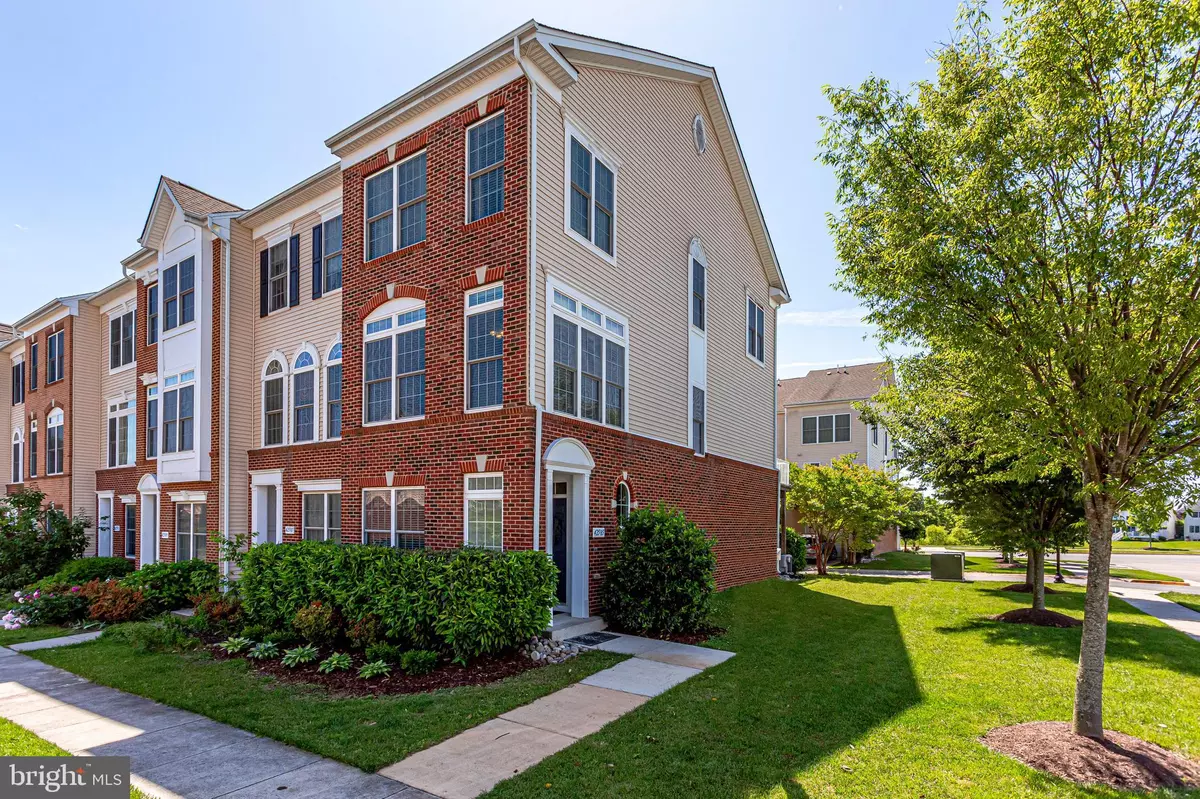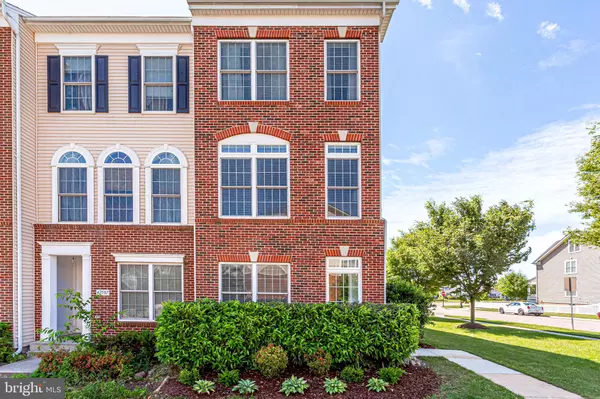Bought with Viyan O Ali • Long & Foster Real Estate, Inc.
$386,000
$385,000
0.3%For more information regarding the value of a property, please contact us for a free consultation.
42585 HOMEFRONT TER Chantilly, VA 20152
3 Beds
4 Baths
1,650 SqFt
Key Details
Sold Price $386,000
Property Type Townhouse
Sub Type End of Row/Townhouse
Listing Status Sold
Purchase Type For Sale
Square Footage 1,650 sqft
Price per Sqft $233
Subdivision South Riding
MLS Listing ID VALO385516
Sold Date 07/15/19
Style Contemporary
Bedrooms 3
Full Baths 3
Half Baths 1
HOA Fees $88/mo
HOA Y/N Y
Abv Grd Liv Area 1,650
Year Built 2007
Annual Tax Amount $3,838
Tax Year 2019
Lot Size 2,178 Sqft
Acres 0.05
Property Sub-Type End of Row/Townhouse
Source BRIGHT
Property Description
Sun-drenched end unit townhome ideally located in the heart of South Riding, within walking distance to pools and recreation center. This total turnkey home that shows like a model and includes a spacious, open floorplan which features a chef s kitchen with granite island, 42" maple cabinets, and stainless steel appliances. An adjoining breakfast area opens to the Trex deck. Entertaining is a breeze in the comfortable living and dining room combo area. Two generously sized master suites with private baths and walk-in closets span the upper level of this pristine home. The main entry level features a home office or guest bedrooms with full bath on this level. You only need to move your furniture in and set up housekeeping. Everything has been done for you.
Location
State VA
County Loudoun
Zoning RESIDENTIAL
Rooms
Other Rooms Living Room, Dining Room, Primary Bedroom, Bedroom 2, Bedroom 3, Kitchen, Bathroom 2, Bathroom 3, Primary Bathroom, Half Bath
Main Level Bedrooms 1
Interior
Interior Features Floor Plan - Open, Kitchen - Eat-In, Kitchen - Island, Kitchen - Table Space, Primary Bath(s), Recessed Lighting, Walk-in Closet(s), Window Treatments, Wood Floors, Carpet, Ceiling Fan(s)
Heating Forced Air
Cooling Ceiling Fan(s), Central A/C
Flooring Carpet, Hardwood
Equipment Built-In Microwave, Dishwasher, Disposal, Dryer, Icemaker, Refrigerator, Stainless Steel Appliances, Stove, Washer
Fireplace N
Appliance Built-In Microwave, Dishwasher, Disposal, Dryer, Icemaker, Refrigerator, Stainless Steel Appliances, Stove, Washer
Heat Source Natural Gas
Exterior
Exterior Feature Deck(s)
Garage Spaces 1.0
Amenities Available Common Grounds, Community Center, Jog/Walk Path, Pool - Outdoor, Tennis Courts
Water Access N
Roof Type Asphalt,Shingle
Accessibility None
Porch Deck(s)
Total Parking Spaces 1
Garage N
Building
Story 3+
Sewer Public Sewer
Water Public
Architectural Style Contemporary
Level or Stories 3+
Additional Building Above Grade, Below Grade
Structure Type Vaulted Ceilings
New Construction N
Schools
Elementary Schools Liberty
Middle Schools J. Michael Lunsford
High Schools Freedom
School District Loudoun County Public Schools
Others
Pets Allowed Y
HOA Fee Include Common Area Maintenance,Management,Pool(s),Reserve Funds,Road Maintenance,Snow Removal,Trash
Senior Community No
Tax ID 164168614000
Ownership Fee Simple
SqFt Source Assessor
Acceptable Financing Cash, Conventional, FHA, VA
Listing Terms Cash, Conventional, FHA, VA
Financing Cash,Conventional,FHA,VA
Special Listing Condition Standard
Pets Allowed Cats OK, Dogs OK
Read Less
Want to know what your home might be worth? Contact us for a FREE valuation!

Our team is ready to help you sell your home for the highest possible price ASAP

GET MORE INFORMATION






