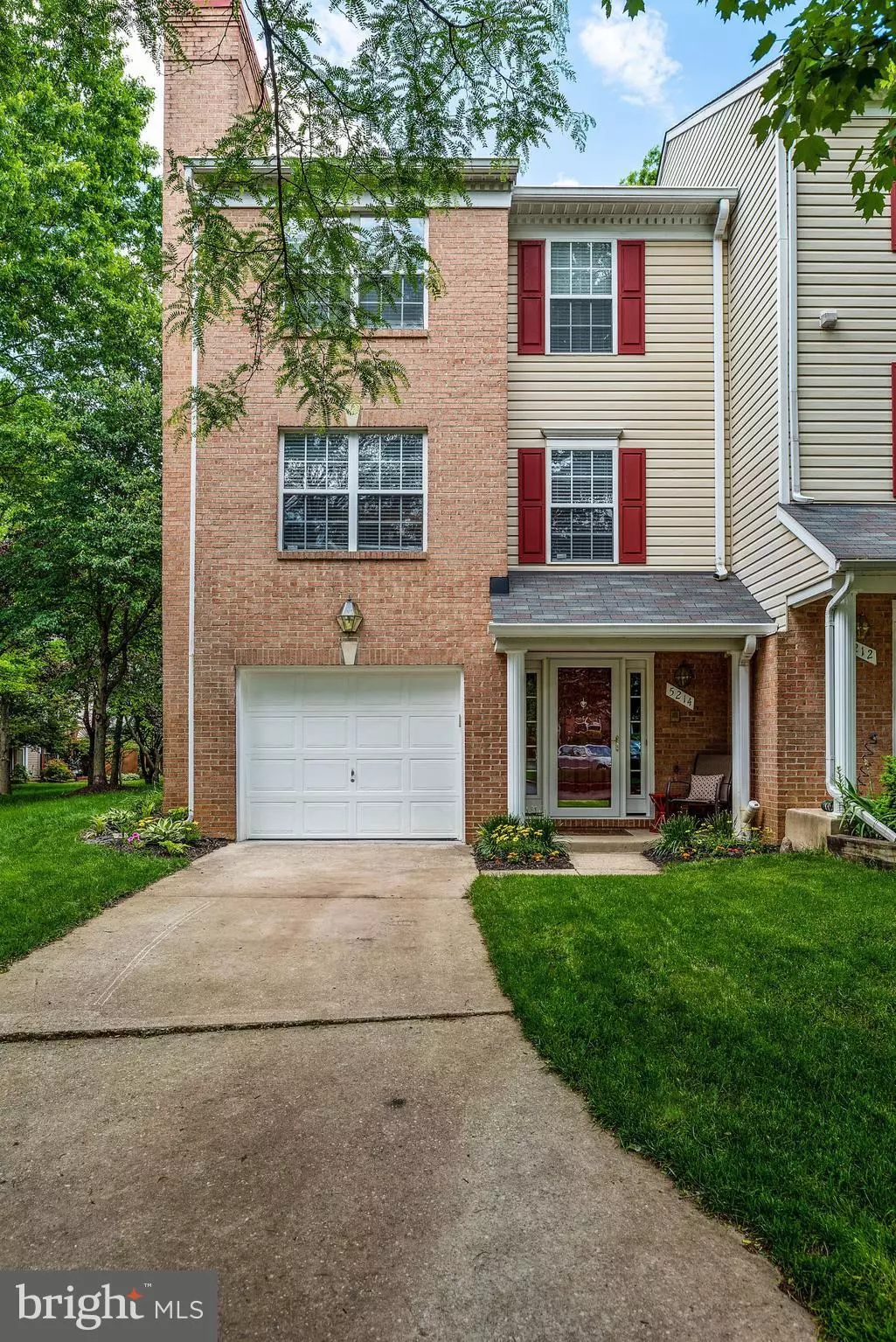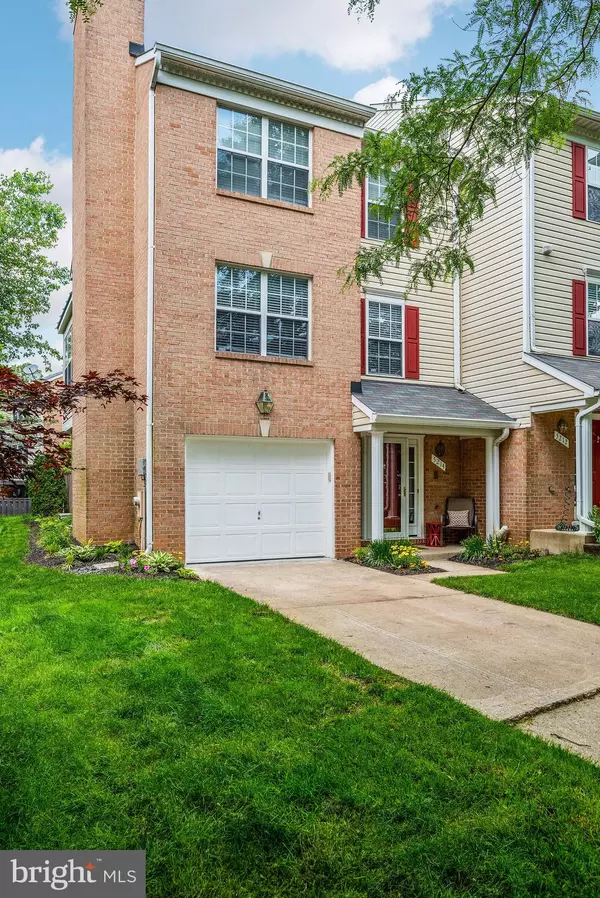$400,000
$400,000
For more information regarding the value of a property, please contact us for a free consultation.
5214 WINDING STAR CIR Columbia, MD 21044
4 Beds
3 Baths
2,208 SqFt
Key Details
Sold Price $400,000
Property Type Townhouse
Sub Type End of Row/Townhouse
Listing Status Sold
Purchase Type For Sale
Square Footage 2,208 sqft
Price per Sqft $181
Subdivision Harpers Choice
MLS Listing ID MDHW264302
Sold Date 07/05/19
Style Traditional
Bedrooms 4
Full Baths 2
Half Baths 1
HOA Fees $70/ann
HOA Y/N Y
Abv Grd Liv Area 2,208
Originating Board BRIGHT
Year Built 1992
Annual Tax Amount $5,154
Tax Year 2018
Lot Size 2,178 Sqft
Acres 0.05
Property Description
Immaculately updated and maintained end unit with 2 car private driveway and tons of natural light! This turnkey 4 bedroom 2.5 bath home has a multitude of updates to include new quartz counter-tops, renovated bathrooms, updated tile, hardwood and carpet flooring. New high end HVAC, commercial hot water heater, and several appliances. With a new roof (4 years) and radiant heat barrier (1 year), all major systems have been replaced. This home features a bedroom/family room with crown molding and an updated fireplace and powder room on the entry level, an expansive living room/dining room and kitchen with crown molding and recessed lighting on the second floor and 3 bedrooms with 2 custom bathrooms including an incredible master bath featuring built in Bluetooth sound system on the third floor. New Provia entry front door (2 years) and Provia French patio and deck doors (< 1 year) that walk out to a newly painted deck over viewing a sea of trees. Enjoy Columbia amenities including walking distance to parks, stores, open spaces, trails, lakes, events, concerts and the arts! Be a part of Columbia s explosive growth and enjoy the best Howard County offers within minutes of your front door. See virtual tour of the home here! https://youriguide.com/5214_winding_star_cir_columbia_md
Location
State MD
County Howard
Zoning NT
Rooms
Other Rooms Living Room, Bedroom 2, Bedroom 3, Bedroom 4, Kitchen, Bedroom 1, Laundry, Half Bath
Basement Fully Finished
Interior
Interior Features Butlers Pantry, Carpet, Ceiling Fan(s), Combination Dining/Living, Crown Moldings, Entry Level Bedroom, Family Room Off Kitchen, Floor Plan - Open, Kitchen - Gourmet, Kitchen - Island, Primary Bath(s), Recessed Lighting, Stall Shower, Upgraded Countertops, Walk-in Closet(s), Wood Floors
Hot Water Electric
Heating Forced Air
Cooling Central A/C
Flooring Hardwood, Carpet
Fireplaces Number 1
Equipment Water Heater - High-Efficiency, Washer, Stove, Stainless Steel Appliances, Refrigerator, Oven/Range - Electric, Exhaust Fan, Dryer - Electric, Dishwasher
Fireplace Y
Appliance Water Heater - High-Efficiency, Washer, Stove, Stainless Steel Appliances, Refrigerator, Oven/Range - Electric, Exhaust Fan, Dryer - Electric, Dishwasher
Heat Source Electric
Exterior
Exterior Feature Deck(s)
Parking Features Garage - Front Entry, Garage Door Opener, Covered Parking
Garage Spaces 3.0
Water Access N
Roof Type Shingle
Accessibility None
Porch Deck(s)
Attached Garage 1
Total Parking Spaces 3
Garage Y
Building
Story 3+
Sewer Public Sewer
Water Public
Architectural Style Traditional
Level or Stories 3+
Additional Building Above Grade, Below Grade
New Construction N
Schools
School District Howard County Public School System
Others
Senior Community No
Tax ID 1415093145
Ownership Fee Simple
SqFt Source Estimated
Acceptable Financing Conventional, FHA, Negotiable, VA
Horse Property N
Listing Terms Conventional, FHA, Negotiable, VA
Financing Conventional,FHA,Negotiable,VA
Special Listing Condition Standard
Read Less
Want to know what your home might be worth? Contact us for a FREE valuation!

Our team is ready to help you sell your home for the highest possible price ASAP

Bought with Brian L Stanley • Long & Foster Real Estate, Inc.
GET MORE INFORMATION






