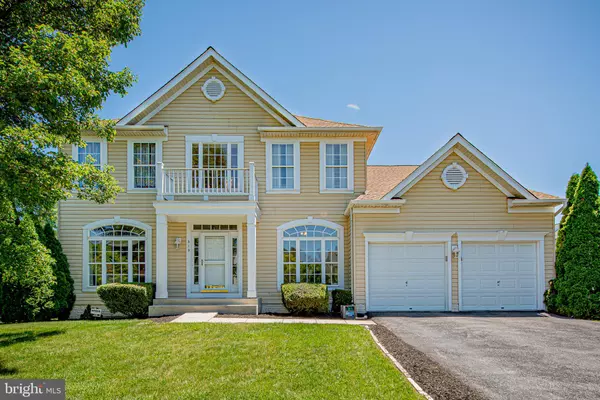$550,000
$550,000
For more information regarding the value of a property, please contact us for a free consultation.
319 FAIRFIELD DR Severn, MD 21144
5 Beds
4 Baths
4,164 SqFt
Key Details
Sold Price $550,000
Property Type Single Family Home
Sub Type Detached
Listing Status Sold
Purchase Type For Sale
Square Footage 4,164 sqft
Price per Sqft $132
Subdivision Patuxent Glen
MLS Listing ID MDAA401000
Sold Date 07/25/19
Style Colonial
Bedrooms 5
Full Baths 4
HOA Fees $18/mo
HOA Y/N Y
Abv Grd Liv Area 2,764
Originating Board BRIGHT
Year Built 1999
Annual Tax Amount $4,746
Tax Year 2018
Lot Size 10,523 Sqft
Acres 0.24
Property Description
Majestic 5 bedroom 3 Full and 1 half bath colonial sitting on amazing fenced in corner lot! Shows like a model w/bump-outs & gourmet kitchen w/ island open to huge family room & 3 season sunroom addition & full finished basement w/built-in TV area/surround sound & killer wet bar with oversized walk out stairs to the back yard. Spacious master suite w/2 walk-in closets & sep.soaking tub/shower. Recessed lights,skylights 9ft ceilings+2 zone heat. BRAND NEW 50 YEAR SHINGLE ROOF! PAID OFF SOLAR PANELS (NO NEED TO RENT THEM) saving you approximately $75 a month on electric bill! * New 50 year roof (architectural shingles) was installed by Thompson Creek in July 2018 * New solar panels (10 of them) were installed by Power Factor in August 2018 (*OWNED, NOT LEASED) * New LG stainless steel dishwasher was installed in 2017 * New Samsung stainless steel convection oven was installed in October 2016 * New Rigidlock cork 100% scratch/water resistant flooring installed in family room in April 2019 * New AHU (ac unit) was installed in 2017 for 2nd HVAC system (AHU is installed in the attic) * Whole house freshly painted between 2016-2019 * Children's wooden play set will convey with the sale of the house * Low flow shower heads installed in both upstairs bathrooms
Location
State MD
County Anne Arundel
Zoning R2
Rooms
Other Rooms Dining Room, Primary Bedroom, Bedroom 2, Bedroom 3, Bedroom 4, Bedroom 5, Kitchen, Family Room, Bathroom 3, Screened Porch
Basement Other, Daylight, Partial, Connecting Stairway, Fully Finished
Interior
Hot Water Natural Gas
Heating Central
Cooling Central A/C, Ceiling Fan(s), Heat Pump(s)
Equipment Dishwasher, Exhaust Fan, Microwave, Oven - Wall, Refrigerator, Stainless Steel Appliances
Window Features Screens
Appliance Dishwasher, Exhaust Fan, Microwave, Oven - Wall, Refrigerator, Stainless Steel Appliances
Heat Source Natural Gas
Exterior
Parking Features Garage - Front Entry
Garage Spaces 2.0
Fence Wood
Water Access N
Roof Type Architectural Shingle
Accessibility Other
Attached Garage 2
Total Parking Spaces 2
Garage Y
Building
Story 3+
Sewer Public Sewer
Water Public
Architectural Style Colonial
Level or Stories 3+
Additional Building Above Grade, Below Grade
Structure Type Dry Wall,9'+ Ceilings,2 Story Ceilings,Vaulted Ceilings
New Construction N
Schools
School District Anne Arundel County Public Schools
Others
Senior Community No
Tax ID 020456290093929
Ownership Fee Simple
SqFt Source Assessor
Special Listing Condition Standard
Read Less
Want to know what your home might be worth? Contact us for a FREE valuation!

Our team is ready to help you sell your home for the highest possible price ASAP

Bought with Laura A Eppard • Long & Foster Real Estate, Inc.
GET MORE INFORMATION






