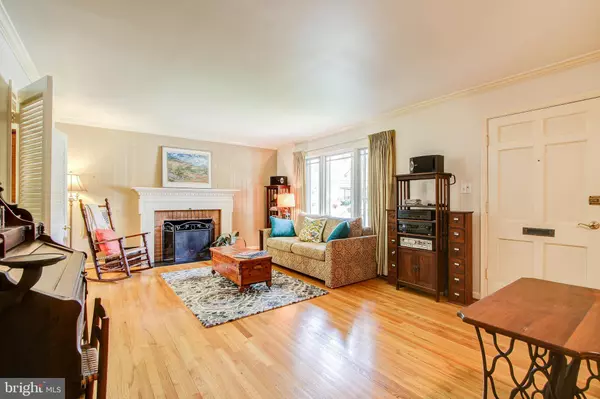$754,500
$789,000
4.4%For more information regarding the value of a property, please contact us for a free consultation.
5609 GREENTREE RD Bethesda, MD 20817
4 Beds
3 Baths
1,890 SqFt
Key Details
Sold Price $754,500
Property Type Single Family Home
Sub Type Detached
Listing Status Sold
Purchase Type For Sale
Square Footage 1,890 sqft
Price per Sqft $399
Subdivision Sonoma
MLS Listing ID MDMC655800
Sold Date 07/25/19
Style Raised Ranch/Rambler
Bedrooms 4
Full Baths 3
HOA Y/N N
Abv Grd Liv Area 1,300
Originating Board BRIGHT
Year Built 1967
Annual Tax Amount $7,361
Tax Year 2019
Lot Size 6,006 Sqft
Acres 0.14
Property Description
Located in the Sonoma neighborhood of Bethesda, just steps to NIH and Suburban Hospital with 2400+ square feet of living space you will find this 4 bedroom 3 full bath Ranch style home. Move in Ready with fresh paint and new carpet on the lower walk out level. Walk in the front door and notice the gleaming hardwood floors throughout the living room dining room and bedrooms on this level. Updated kitchen. Master with en-suite bath. Two additional bedrooms and a full hall bath on this level. Downstairs you will enjoy the large family room complete with a wet bar, wood burning fireplace and views of the lush backyard. There is an additional bedroom on the walk out lower level and full bath. The backyard is abundant with mature trees and professional landscaping. Parking pad on Mohawk lane making for easier in and out. Lower Level entrance from the driveway. Conveniently located close to shopping, dining 495, and downtown Bethesda in the WJ school district this house is ready to be your home!
Location
State MD
County Montgomery
Zoning R60
Rooms
Main Level Bedrooms 3
Interior
Interior Features Carpet, Ceiling Fan(s), Crown Moldings, Floor Plan - Traditional, Kitchen - Eat-In, Kitchen - Table Space, Primary Bath(s), Recessed Lighting, Upgraded Countertops, Window Treatments, Wood Floors
Heating Forced Air
Cooling Central A/C, Ceiling Fan(s)
Fireplaces Number 2
Fireplaces Type Mantel(s), Screen
Equipment Built-In Range, Dishwasher, Disposal, Dryer, Oven/Range - Gas, Refrigerator, Washer
Fireplace Y
Appliance Built-In Range, Dishwasher, Disposal, Dryer, Oven/Range - Gas, Refrigerator, Washer
Heat Source Natural Gas
Laundry Has Laundry, Lower Floor
Exterior
Water Access N
Accessibility None
Garage N
Building
Lot Description Landscaping
Story 2
Sewer Public Sewer
Water Public
Architectural Style Raised Ranch/Rambler
Level or Stories 2
Additional Building Above Grade, Below Grade
New Construction N
Schools
Elementary Schools Wyngate
Middle Schools North Bethesda
High Schools Walter Johnson
School District Montgomery County Public Schools
Others
Senior Community No
Tax ID 160700534014
Ownership Fee Simple
SqFt Source Estimated
Special Listing Condition Standard
Read Less
Want to know what your home might be worth? Contact us for a FREE valuation!

Our team is ready to help you sell your home for the highest possible price ASAP

Bought with Sherry Brennan • Long & Foster Real Estate, Inc.
GET MORE INFORMATION






