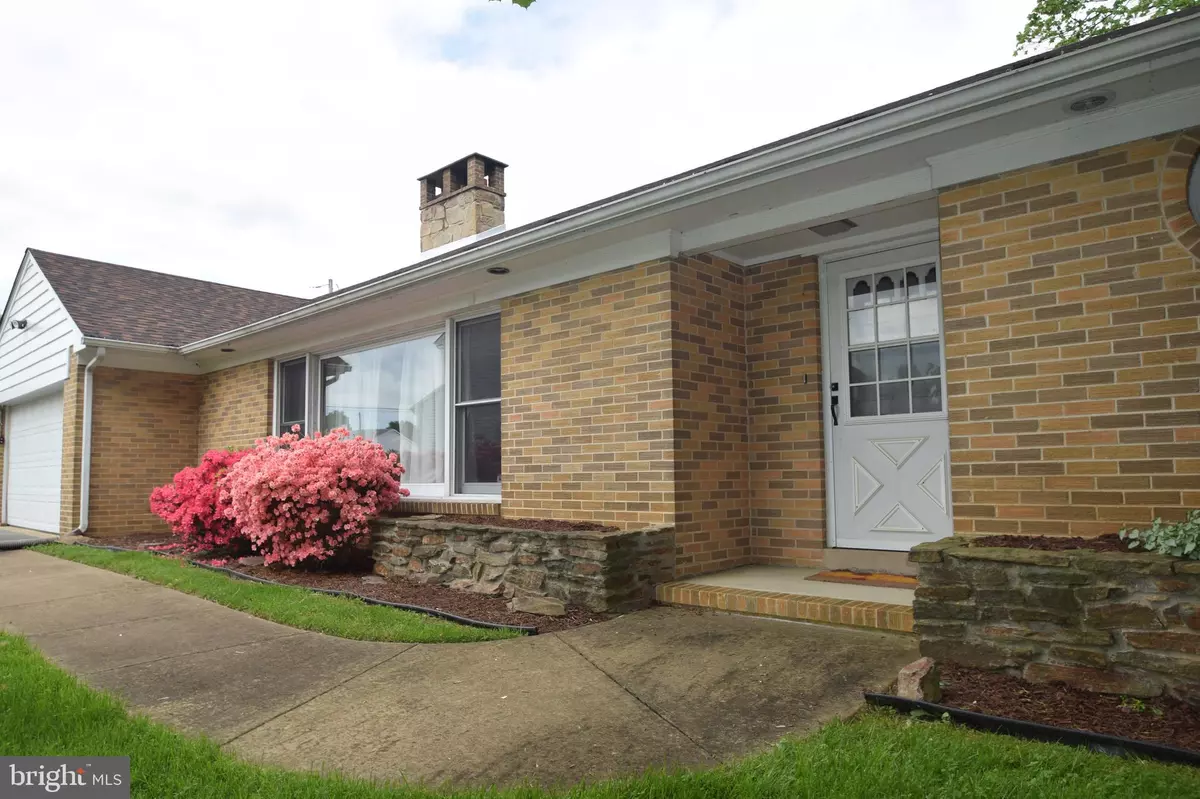$259,000
$247,900
4.5%For more information regarding the value of a property, please contact us for a free consultation.
505 DARWIN DR Newark, DE 19711
3 Beds
3 Baths
2,250 SqFt
Key Details
Sold Price $259,000
Property Type Single Family Home
Sub Type Detached
Listing Status Sold
Purchase Type For Sale
Square Footage 2,250 sqft
Price per Sqft $115
Subdivision Red Mill Farms
MLS Listing ID DENC477612
Sold Date 07/26/19
Style Ranch/Rambler
Bedrooms 3
Full Baths 2
Half Baths 1
HOA Y/N N
Abv Grd Liv Area 1,800
Originating Board BRIGHT
Year Built 1957
Annual Tax Amount $3,329
Tax Year 2018
Lot Size 0.480 Acres
Acres 0.48
Lot Dimensions 100 x 235
Property Description
Take a look at this 3 bedroom, 2 1/2 bath, ranch style house in convenient location! Includes hardwood floors, foyer entrance with ceramic floor, large living room with stone fireplace and more! Kitchen includes electric cook top, double wall oven, built in microwave and separate eat in area. Main bath was upgraded in 2014, with Italian style double vanity and stand alone claw foot tub/shower. Master bedroom includes full bath with circular style shower and large walk in closet. Full basement includes a finished family room with second fireplace, bar and pool table. 2 car garage, with pull down stairs to attic a plus. Large .48 acre lot, which backs up to White Clay Creek. Close to bus line, shopping and University of Delaware. One year warranty included for buyer
Location
State DE
County New Castle
Area Newark/Glasgow (30905)
Zoning NC6.5
Direction South
Rooms
Other Rooms Living Room, Dining Room, Primary Bedroom, Bedroom 2, Bedroom 3, Kitchen, Family Room
Basement Full
Main Level Bedrooms 3
Interior
Interior Features Breakfast Area, Attic, Bar, Ceiling Fan(s), Floor Plan - Traditional, Kitchen - Eat-In, Primary Bath(s), Walk-in Closet(s), Wet/Dry Bar, Wood Floors
Hot Water Electric
Heating Hot Water
Cooling Central A/C
Flooring Hardwood
Fireplaces Number 2
Fireplaces Type Stone, Wood
Equipment Cooktop, Built-In Microwave, Dishwasher, Disposal, Dryer, Dryer - Electric, Extra Refrigerator/Freezer, Oven - Double, Oven - Wall, Oven/Range - Electric, Range Hood, Refrigerator, Washer, Water Heater
Fireplace Y
Window Features Double Pane,Insulated,Screens
Appliance Cooktop, Built-In Microwave, Dishwasher, Disposal, Dryer, Dryer - Electric, Extra Refrigerator/Freezer, Oven - Double, Oven - Wall, Oven/Range - Electric, Range Hood, Refrigerator, Washer, Water Heater
Heat Source Natural Gas
Laundry Basement
Exterior
Parking Features Garage - Front Entry
Garage Spaces 9.0
Water Access N
View Creek/Stream, Trees/Woods
Accessibility None
Attached Garage 2
Total Parking Spaces 9
Garage Y
Building
Story 1
Sewer Public Sewer
Water Public
Architectural Style Ranch/Rambler
Level or Stories 1
Additional Building Above Grade, Below Grade
Structure Type Dry Wall,Plaster Walls
New Construction N
Schools
Elementary Schools Maclary
Middle Schools Shue-Medill
High Schools Newark
School District Christina
Others
Pets Allowed N
Senior Community No
Tax ID 08-060.10-215
Ownership Fee Simple
SqFt Source Assessor
Acceptable Financing Conventional, FHA
Horse Property N
Listing Terms Conventional, FHA
Financing Conventional,FHA
Special Listing Condition Standard
Read Less
Want to know what your home might be worth? Contact us for a FREE valuation!

Our team is ready to help you sell your home for the highest possible price ASAP

Bought with C. Lee Lawson • BHHS Fox & Roach-Newark
GET MORE INFORMATION






