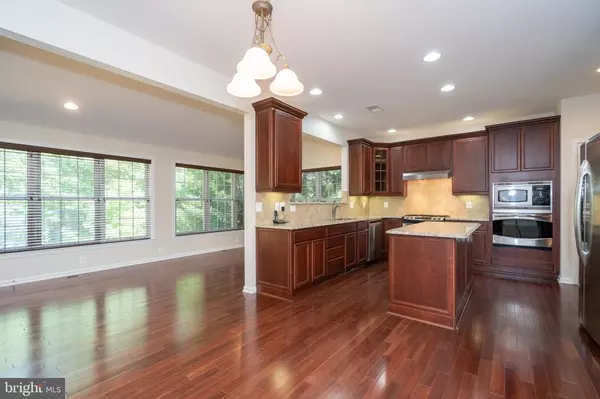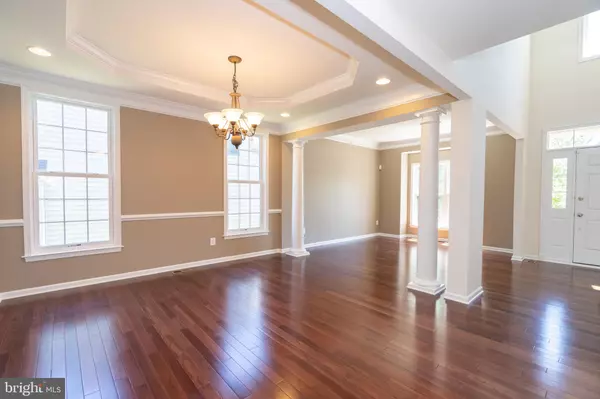Bought with Gitte Long • Redfin Corporation
$725,000
$725,000
For more information regarding the value of a property, please contact us for a free consultation.
25255 JUSTICE DR Chantilly, VA 20152
4 Beds
5 Baths
4,412 SqFt
Key Details
Sold Price $725,000
Property Type Single Family Home
Sub Type Detached
Listing Status Sold
Purchase Type For Sale
Square Footage 4,412 sqft
Price per Sqft $164
Subdivision South Riding
MLS Listing ID VALO387774
Sold Date 07/31/19
Style Colonial
Bedrooms 4
Full Baths 4
Half Baths 1
HOA Fees $78/mo
HOA Y/N Y
Abv Grd Liv Area 3,175
Year Built 2008
Annual Tax Amount $6,930
Tax Year 2019
Lot Size 7,841 Sqft
Acres 0.18
Property Sub-Type Detached
Source BRIGHT
Property Description
Backing to trees in amenity-rich South Riding, this home shows like a new home! Stunning hardwoods on entire main level carry you through the formal LR and DR - punctuated with a tray ceiling. A main level study is nestled away from the rest of the home for privacy and includes a bay window. The gourmet kitchen features miles of cabinets, stainless steel appliances, island, pantry and granite counters. The adjoining family room is a dramatic space with a gas fireplace and box bay window. A sunroom overlooking the private rear yard leads to a deck for warm weather entertaining. Back in side, a half bath, laundry area and access to the 2-car garage completes this level. Upstairs, the master retreat is an inviting space with a large walk-in closet and nicely outfitted mastr bath with double shower, corner soaking tub, dual vanity and private water closet. The secondary bedrooms are generous in size and include 2 additional full baths. The fully-finished lower level of this home is an open space ready to adapt to your needs with plenty of room for entertaining and play. A full bath and ample storage complete this level. Special features include upgraded carpet, neutral paint, wood blinds and pristine condition.
Location
State VA
County Loudoun
Zoning UNINCORPORATED
Rooms
Basement Full
Interior
Interior Features Attic, Breakfast Area, Carpet, Chair Railings, Crown Moldings, Dining Area, Family Room Off Kitchen, Floor Plan - Open, Formal/Separate Dining Room, Kitchen - Gourmet, Kitchen - Island, Kitchen - Table Space, Primary Bath(s), Pantry, Recessed Lighting, Soaking Tub, Wood Floors, Window Treatments, Walk-in Closet(s), Upgraded Countertops, Tub Shower, Stall Shower
Heating Forced Air
Cooling Central A/C
Flooring Hardwood, Carpet
Fireplaces Number 1
Fireplaces Type Fireplace - Glass Doors, Gas/Propane, Insert
Equipment Built-In Microwave, Dishwasher, Disposal, Refrigerator, Icemaker, Oven/Range - Gas, Oven - Wall, Water Heater
Fireplace Y
Appliance Built-In Microwave, Dishwasher, Disposal, Refrigerator, Icemaker, Oven/Range - Gas, Oven - Wall, Water Heater
Heat Source Natural Gas
Laundry Main Floor
Exterior
Exterior Feature Deck(s)
Parking Features Garage - Front Entry, Garage Door Opener
Garage Spaces 4.0
Amenities Available Basketball Courts, Bike Trail, Common Grounds, Jog/Walk Path, Pool - Outdoor, Soccer Field, Tennis Courts, Tot Lots/Playground, Volleyball Courts, Other
Water Access N
View Trees/Woods
Accessibility None
Porch Deck(s)
Attached Garage 2
Total Parking Spaces 4
Garage Y
Building
Lot Description Backs - Open Common Area, Backs to Trees, Landscaping, Premium
Story 3+
Sewer Public Sewer
Water Public
Architectural Style Colonial
Level or Stories 3+
Additional Building Above Grade, Below Grade
Structure Type 9'+ Ceilings,Tray Ceilings,2 Story Ceilings
New Construction N
Schools
Elementary Schools Liberty
Middle Schools J. Michael Lunsford
High Schools Freedom
School District Loudoun County Public Schools
Others
HOA Fee Include Common Area Maintenance,Management,Pool(s),Snow Removal,Trash,Other
Senior Community No
Tax ID 206404923000
Ownership Fee Simple
SqFt Source Assessor
Special Listing Condition Standard
Read Less
Want to know what your home might be worth? Contact us for a FREE valuation!

Our team is ready to help you sell your home for the highest possible price ASAP

GET MORE INFORMATION






