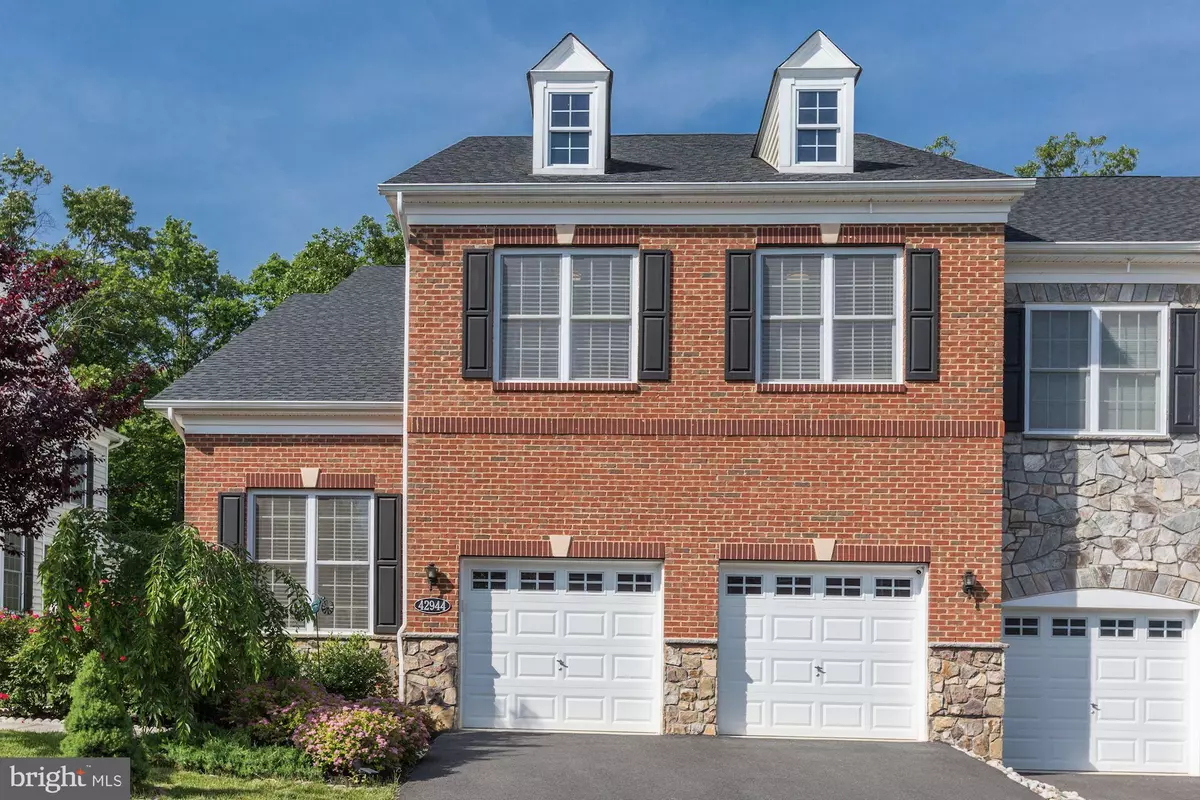$655,000
$649,900
0.8%For more information regarding the value of a property, please contact us for a free consultation.
42944 COURTLAND CHASE SQ Ashburn, VA 20148
4 Beds
4 Baths
3,947 SqFt
Key Details
Sold Price $655,000
Property Type Townhouse
Sub Type End of Row/Townhouse
Listing Status Sold
Purchase Type For Sale
Square Footage 3,947 sqft
Price per Sqft $165
Subdivision Loudoun Valley Estates 2
MLS Listing ID VALO384988
Sold Date 07/26/19
Style Villa,Carriage House
Bedrooms 4
Full Baths 3
Half Baths 1
HOA Fees $117/mo
HOA Y/N Y
Abv Grd Liv Area 2,802
Originating Board BRIGHT
Year Built 2015
Annual Tax Amount $6,275
Tax Year 2019
Lot Size 4,356 Sqft
Acres 0.1
Property Description
Gorgeous Home backs Woods!! Quiet cul de sac location with no thru traffic & beautiful curb appeal!! Better than new, Exclusive Leesburg model Villa/Carriage home built by Toll Brothers in 2015 lives like a single-family home! Monthly HOA fee includes lawn maintenance & landscaping! Major Lot Premium! 4-bedroom, 3.5 bath, end unit home with 2-car garage (insulated garage doors), expanded Great Room ($6,000 upgrade), expanded Master suite ($7,250 upgrade) with large walk-in closet & a luxury bath with dual vanities. Gourmet Kitchen with large center island & upgraded Stainless Steel appliances! Morning Room leading to custom built screen porch & deck ($27,000 upgrade) with private backyard backing into woods. Open concept floor plan with lots of natural light, expansive windows with custom blinds. Upgraded Wide-Plank Hardwood Floors on the entire main level including stairs (with runner), Loads of High-Tech upgrades convey. Enormous fully finished lower level with Home Theater, wet bar, full Bath, & walk-up to backyard! 3,947 sq ft of spacious & luxury living at its finest!! Sellers currently have highest quality carpet & padding in a darker color. Willing to change to buyers color of choice.
Location
State VA
County Loudoun
Zoning RESIDENTIAL
Rooms
Other Rooms Dining Room, Primary Bedroom, Bedroom 2, Bedroom 3, Bedroom 4, Kitchen, Family Room, Breakfast Room, Office, Media Room
Basement Fully Finished, Outside Entrance, Rear Entrance, Walkout Stairs, Windows
Interior
Interior Features Bar, Breakfast Area, Built-Ins, Butlers Pantry, Ceiling Fan(s), Chair Railings, Crown Moldings, Curved Staircase, Dining Area, Floor Plan - Open, Kitchen - Gourmet, Kitchen - Island, Kitchen - Table Space, Recessed Lighting, Walk-in Closet(s), Window Treatments, Wood Floors
Hot Water Natural Gas
Heating Forced Air
Cooling Central A/C
Flooring Hardwood
Equipment Built-In Microwave, Cooktop, Dishwasher, Disposal, Exhaust Fan, Icemaker, Microwave, Oven - Wall, Refrigerator
Appliance Built-In Microwave, Cooktop, Dishwasher, Disposal, Exhaust Fan, Icemaker, Microwave, Oven - Wall, Refrigerator
Heat Source Natural Gas
Exterior
Exterior Feature Porch(es), Screened
Parking Features Garage - Front Entry
Garage Spaces 2.0
Amenities Available Basketball Courts, Club House, Community Center, Exercise Room, Fitness Center, Pool - Outdoor, Recreational Center, Tennis Courts, Tot Lots/Playground, Transportation Service
Water Access N
Accessibility None
Porch Porch(es), Screened
Attached Garage 2
Total Parking Spaces 2
Garage Y
Building
Lot Description Backs - Parkland, Backs to Trees, Premium, Secluded
Story 3+
Sewer Public Sewer
Water Public
Architectural Style Villa, Carriage House
Level or Stories 3+
Additional Building Above Grade, Below Grade
Structure Type 2 Story Ceilings,9'+ Ceilings,Vaulted Ceilings
New Construction N
Schools
Elementary Schools Creightons Corner
Middle Schools Stone Hill
High Schools Rock Ridge
School District Loudoun County Public Schools
Others
HOA Fee Include Health Club,Management,Parking Fee,Lawn Maintenance,Pool(s),Recreation Facility,Reserve Funds,Road Maintenance,Snow Removal,Trash
Senior Community No
Tax ID 160404666000
Ownership Fee Simple
SqFt Source Assessor
Special Listing Condition Standard
Read Less
Want to know what your home might be worth? Contact us for a FREE valuation!

Our team is ready to help you sell your home for the highest possible price ASAP

Bought with Trena A Peyton • Pearson Smith Realty, LLC
GET MORE INFORMATION






