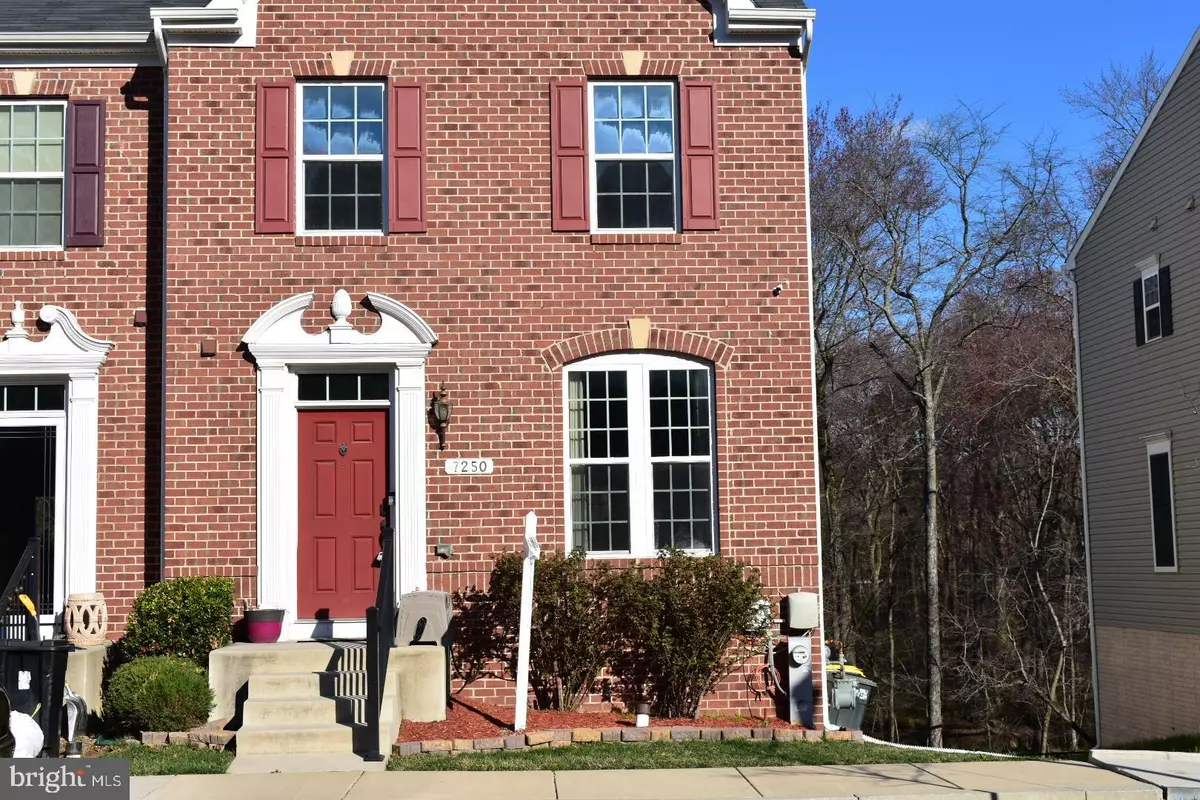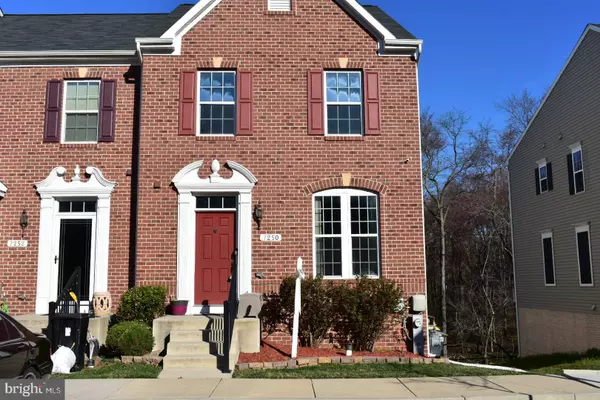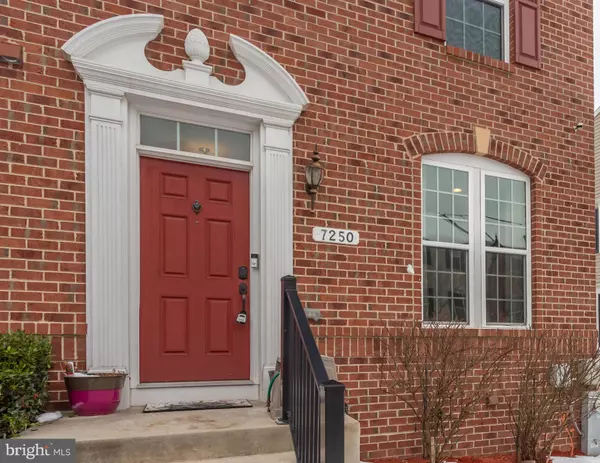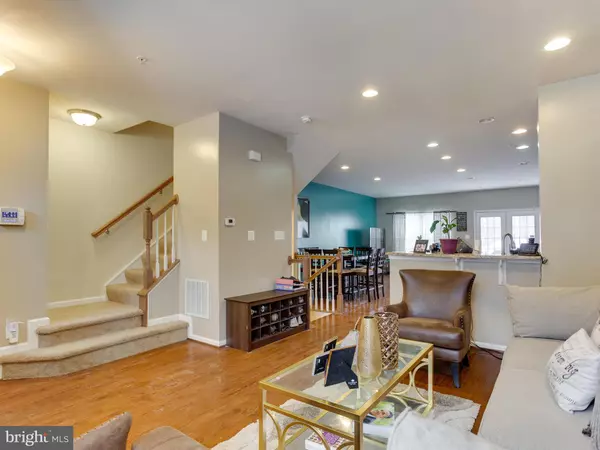$377,490
$379,990
0.7%For more information regarding the value of a property, please contact us for a free consultation.
7250 DORCHESTER WOODS LN Hanover, MD 21076
3 Beds
4 Baths
2,310 SqFt
Key Details
Sold Price $377,490
Property Type Townhouse
Sub Type End of Row/Townhouse
Listing Status Sold
Purchase Type For Sale
Square Footage 2,310 sqft
Price per Sqft $163
Subdivision Anne Arundel
MLS Listing ID MDAA394888
Sold Date 08/02/19
Style Colonial
Bedrooms 3
Full Baths 3
Half Baths 1
HOA Fees $36/qua
HOA Y/N Y
Abv Grd Liv Area 1,680
Originating Board BRIGHT
Year Built 2013
Annual Tax Amount $4,032
Tax Year 2018
Lot Size 1,625 Sqft
Acres 0.04
Property Description
WOW! This beautiful end unit Strauss Model brick front townhouse is back on the market! New carpet on both (upper and lower levels). Home inspection repairs, DONE! Appraisal, DONE! BUYER is in the wind. This is the home for you! Gleaming hardwood floors, open floor plan that flows through the main level...beautiful gourmet kitchen w/stainless steel appliances and extended island with loads of cabinet space. 3 bedrooms, 3 full/1 half baths; recesses lighting throughout the home and did I mention a deck for summer fun? Well I meant to! Master bedroom w/walk-in closet. Don't miss the master bath w/soaking tub, double sinks and separate shower. Bedroom Level laundry room...w/ shelves for storage and hanging. The finished basement is HUGE!! Nice office/study and a 19 x 19 rec room. Near Ft Meade, NASA and I-295 for easy access to Baltimore and DC! WASHER AND DRYER DO NOT CONVEY. Thanks for showing! WANT TO CLOSE IN THIRTY DAYS
Location
State MD
County Anne Arundel
Zoning R-5
Rooms
Other Rooms Living Room, Primary Bedroom, Bedroom 2, Bedroom 3, Kitchen, Family Room, Foyer, Study, Sun/Florida Room, Laundry, Bathroom 1, Bathroom 2, Primary Bathroom
Basement Other, Fully Finished, Heated, Outside Entrance, Rear Entrance, Sump Pump
Interior
Interior Features Chair Railings, Combination Kitchen/Dining, Crown Moldings, Entry Level Bedroom, Family Room Off Kitchen, Floor Plan - Open, Kitchen - Eat-In, Kitchen - Gourmet, Kitchen - Island, Primary Bath(s), Pantry, Recessed Lighting, Sprinkler System, Stall Shower, Walk-in Closet(s), Wood Floors
Hot Water Natural Gas
Heating Heat Pump(s)
Cooling Central A/C, Ceiling Fan(s)
Flooring Carpet, Wood
Equipment Dishwasher, Disposal, Energy Efficient Appliances, ENERGY STAR Dishwasher, ENERGY STAR Refrigerator, Exhaust Fan, Icemaker, Microwave, Range Hood, Refrigerator, Stainless Steel Appliances, Washer/Dryer Hookups Only, Water Heater, Oven/Range - Gas
Furnishings No
Window Features ENERGY STAR Qualified
Appliance Dishwasher, Disposal, Energy Efficient Appliances, ENERGY STAR Dishwasher, ENERGY STAR Refrigerator, Exhaust Fan, Icemaker, Microwave, Range Hood, Refrigerator, Stainless Steel Appliances, Washer/Dryer Hookups Only, Water Heater, Oven/Range - Gas
Heat Source Natural Gas
Laundry Upper Floor, Hookup
Exterior
Exterior Feature Deck(s), Patio(s)
Garage Spaces 2.0
Parking On Site 7250
Utilities Available DSL Available, Cable TV Available, Multiple Phone Lines, Fiber Optics Available, Phone
Amenities Available Common Grounds
Water Access N
Roof Type Shingle
Street Surface Black Top
Accessibility None
Porch Deck(s), Patio(s)
Road Frontage City/County
Total Parking Spaces 2
Garage N
Building
Story 3+
Foundation Slab
Sewer Public Septic
Water Public
Architectural Style Colonial
Level or Stories 3+
Additional Building Above Grade, Below Grade
Structure Type 9'+ Ceilings,Dry Wall,Tray Ceilings
New Construction N
Schools
Elementary Schools Hebron - Harman
Middle Schools Macarthur
High Schools Meade
School District Anne Arundel County Public Schools
Others
Pets Allowed N
HOA Fee Include Snow Removal,Trash
Senior Community No
Tax ID 020420890233537
Ownership Fee Simple
SqFt Source Estimated
Security Features Carbon Monoxide Detector(s),Exterior Cameras,Security System,Smoke Detector,Sprinkler System - Indoor
Acceptable Financing FHA 203(b)
Horse Property N
Listing Terms FHA 203(b)
Financing FHA 203(b)
Special Listing Condition Standard
Read Less
Want to know what your home might be worth? Contact us for a FREE valuation!

Our team is ready to help you sell your home for the highest possible price ASAP

Bought with Casilda Marquez • Long & Foster Real Estate, Inc.
GET MORE INFORMATION






