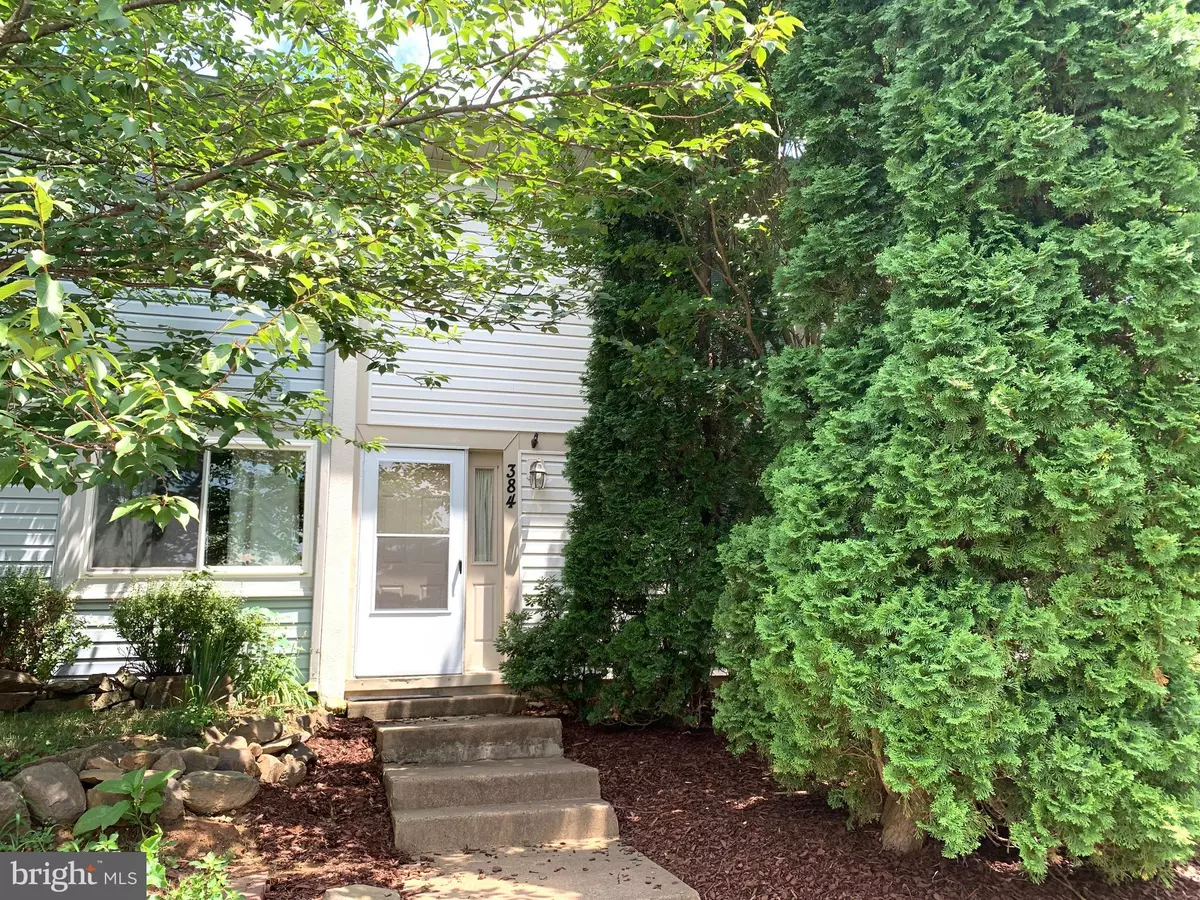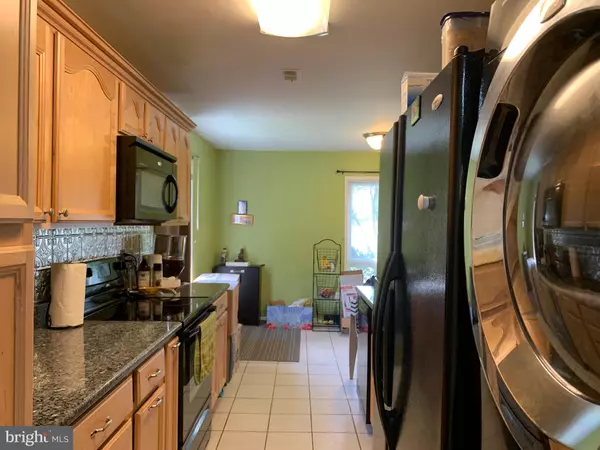$330,000
$325,000
1.5%For more information regarding the value of a property, please contact us for a free consultation.
384 RENEAU WAY Herndon, VA 20170
3 Beds
3 Baths
1,496 SqFt
Key Details
Sold Price $330,000
Property Type Townhouse
Sub Type Interior Row/Townhouse
Listing Status Sold
Purchase Type For Sale
Square Footage 1,496 sqft
Price per Sqft $220
Subdivision Crestview
MLS Listing ID VAFX1074054
Sold Date 08/05/19
Style Colonial
Bedrooms 3
Full Baths 2
Half Baths 1
HOA Fees $110/mo
HOA Y/N Y
Abv Grd Liv Area 1,496
Originating Board BRIGHT
Year Built 1974
Annual Tax Amount $4,496
Tax Year 2019
Lot Size 2,134 Sqft
Acres 0.05
Property Description
Well maintained two level, spacious three bedroom, two and half bath end unit townhouse * * Newer windows * * Newer upper level carpet * * Ceramic tile * * Wood like vinyl floors in main level * * Newer roof 2013 * * Updated HVAC 2008 * * Updated water heater 2010 * * Updated storm door 2015 * * Updated gallery kitchen features granite counter tops and 32" oak cabinets * * All upper level bedrooms feature over head ceiling lights * * Endless list of updates, and upgrades to this townhouse. This is the "perfect" start for your homeownership!!
Location
State VA
County Fairfax
Zoning 810
Rooms
Other Rooms Living Room, Primary Bedroom, Bedroom 2, Kitchen, Breakfast Room, Bedroom 1
Interior
Interior Features Carpet, Kitchen - Galley, Primary Bath(s), Walk-in Closet(s), Upgraded Countertops
Hot Water Electric
Heating Heat Pump(s)
Cooling Central A/C
Equipment Washer, Dryer, Dishwasher, Disposal, Refrigerator, Icemaker, Microwave, Oven/Range - Electric, Water Heater
Fireplace N
Appliance Washer, Dryer, Dishwasher, Disposal, Refrigerator, Icemaker, Microwave, Oven/Range - Electric, Water Heater
Heat Source Electric
Exterior
Parking On Site 2
Fence Wood, Rear, Privacy
Utilities Available Sewer Available, Water Available, Electric Available
Water Access N
Accessibility None
Garage N
Building
Story 2
Sewer Public Sewer
Water Public
Architectural Style Colonial
Level or Stories 2
Additional Building Above Grade, Below Grade
New Construction N
Schools
Elementary Schools Aldrin
Middle Schools Herndon
High Schools Herndon
School District Fairfax County Public Schools
Others
Pets Allowed N
Senior Community No
Tax ID 0171 05 0069
Ownership Fee Simple
SqFt Source Assessor
Special Listing Condition Standard
Read Less
Want to know what your home might be worth? Contact us for a FREE valuation!

Our team is ready to help you sell your home for the highest possible price ASAP

Bought with Ali Nasir • TTR Sothebys International Realty
GET MORE INFORMATION






