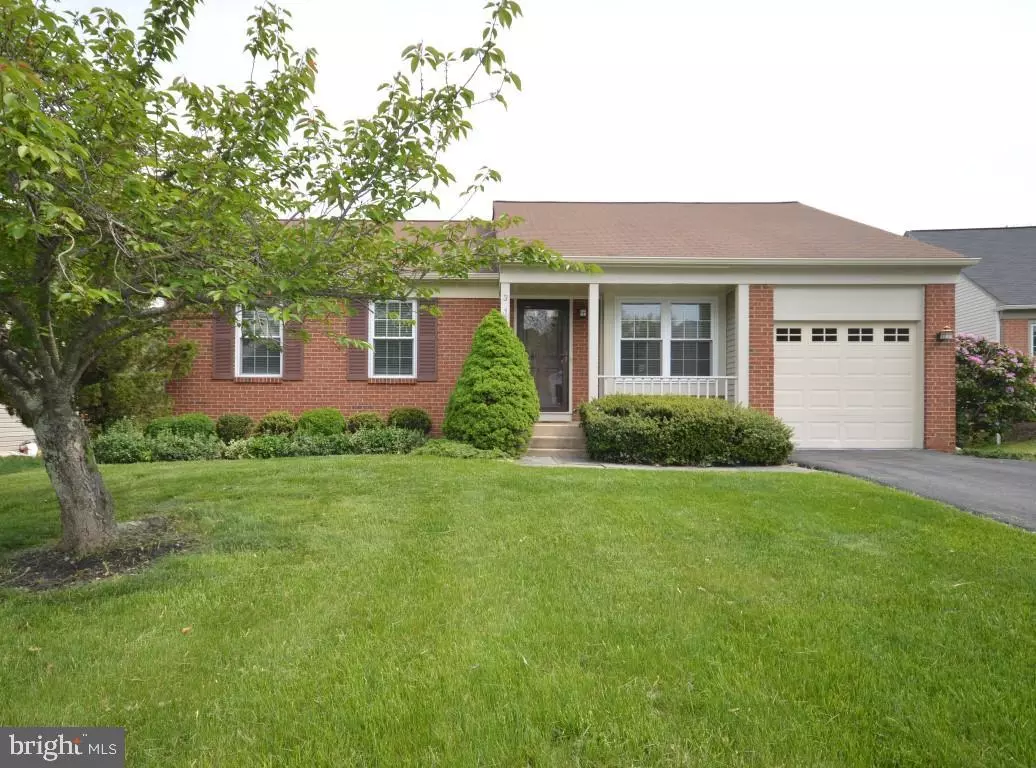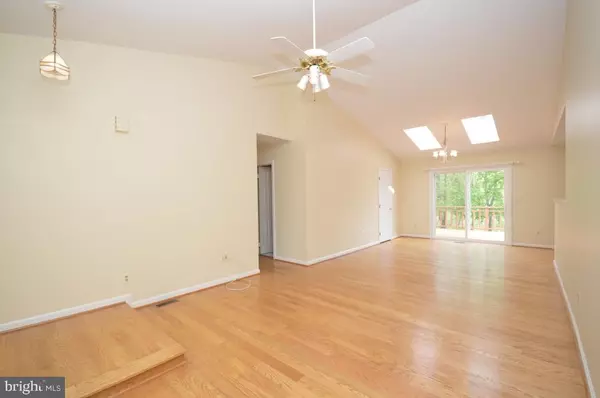Bought with Cindy M Allen • Metro Premier Homes
$425,000
$425,000
For more information regarding the value of a property, please contact us for a free consultation.
3 WORTHINGTON CT Sterling, VA 20165
3 Beds
2 Baths
1,152 SqFt
Key Details
Sold Price $425,000
Property Type Single Family Home
Sub Type Detached
Listing Status Sold
Purchase Type For Sale
Square Footage 1,152 sqft
Price per Sqft $368
Subdivision Countryside
MLS Listing ID VALO382448
Sold Date 07/31/19
Style Ranch/Rambler
Bedrooms 3
Full Baths 2
HOA Fees $71/mo
HOA Y/N Y
Abv Grd Liv Area 1,152
Year Built 1985
Annual Tax Amount $3,719
Tax Year 2019
Lot Size 7,405 Sqft
Acres 0.17
Property Sub-Type Detached
Source BRIGHT
Property Description
New Granite Counters in Kitchen to be Installed week of May 26th. Fabulous One Level Living with 3 Bedrooms and 2 Full Baths boasting Hardwood Floors, Cathedral Ceiling and Skylights! Living/Dining Room Combo allows for an Open Floor Plan perfect for Entertaining Friends and Family*Eat In Kitchen and Sliding Glass Door out to the Deck to continue Entertaining* Master Bedroom features En-suite Bath and Walk In Closet*Bedroom #2 w/Hardwood Floors*Bedroom #3/Den or Office* Huge Deck with Access to the Sprawling Fenced Backyard backing to Private Wooded Area. Bike and Jogging Trail less than one block located on Bentley Dr. * Cul-De-Sac Street * Schools located within a mile* Dulles Town Center located within 2 miles * Welcome Home!
Location
State VA
County Loudoun
Zoning X
Rooms
Other Rooms Living Room, Dining Room, Primary Bedroom, Bedroom 2, Bedroom 3, Kitchen
Main Level Bedrooms 3
Interior
Interior Features Carpet, Ceiling Fan(s), Combination Dining/Living, Kitchen - Eat-In, Primary Bath(s), Pantry, Skylight(s), Walk-in Closet(s), Wood Floors
Heating Heat Pump(s)
Cooling Central A/C, Ceiling Fan(s)
Equipment Built-In Microwave, Dishwasher, Dryer, Oven/Range - Electric, Refrigerator, Washer, Water Heater
Fireplace N
Window Features Skylights
Appliance Built-In Microwave, Dishwasher, Dryer, Oven/Range - Electric, Refrigerator, Washer, Water Heater
Heat Source Electric
Laundry Main Floor
Exterior
Exterior Feature Deck(s)
Parking Features Garage Door Opener
Garage Spaces 1.0
Amenities Available Community Center, Jog/Walk Path, Pool - Outdoor, Tot Lots/Playground
Water Access N
Accessibility None
Porch Deck(s)
Attached Garage 1
Total Parking Spaces 1
Garage Y
Building
Story 1
Foundation Crawl Space
Sewer Public Sewer
Water Public
Architectural Style Ranch/Rambler
Level or Stories 1
Additional Building Above Grade, Below Grade
Structure Type Cathedral Ceilings
New Construction N
Schools
Elementary Schools Countryside
Middle Schools River Bend
High Schools Potomac Falls
School District Loudoun County Public Schools
Others
Senior Community No
Tax ID 027189122000
Ownership Fee Simple
SqFt Source Assessor
Special Listing Condition Standard
Read Less
Want to know what your home might be worth? Contact us for a FREE valuation!

Our team is ready to help you sell your home for the highest possible price ASAP

GET MORE INFORMATION






