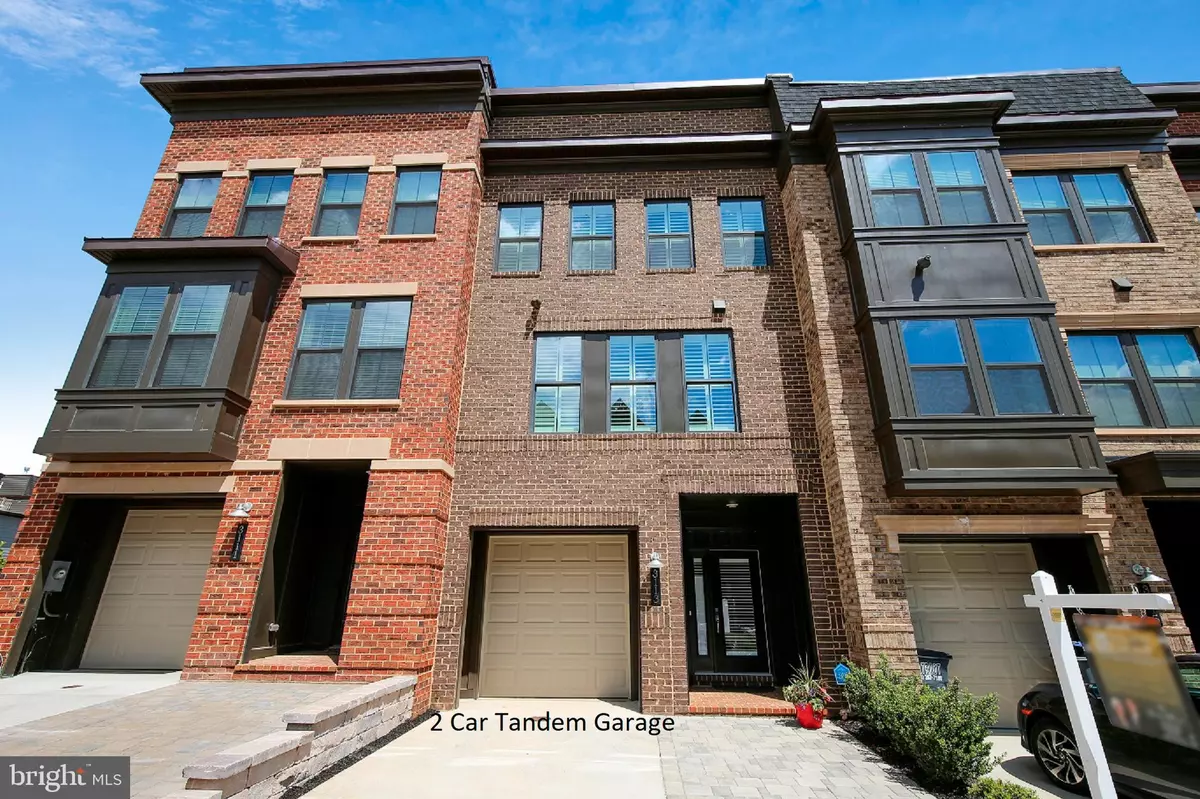$805,000
$815,000
1.2%For more information regarding the value of a property, please contact us for a free consultation.
3113 SUNDROPS CT Fairfax, VA 22031
3 Beds
4 Baths
2,000 SqFt
Key Details
Sold Price $805,000
Property Type Townhouse
Sub Type Interior Row/Townhouse
Listing Status Sold
Purchase Type For Sale
Square Footage 2,000 sqft
Price per Sqft $402
Subdivision Metro Row
MLS Listing ID VAFX1062274
Sold Date 08/08/19
Style Colonial
Bedrooms 3
Full Baths 3
Half Baths 1
HOA Fees $99/mo
HOA Y/N Y
Abv Grd Liv Area 2,000
Originating Board BRIGHT
Year Built 2017
Annual Tax Amount $10,235
Tax Year 2019
Lot Size 1,740 Sqft
Acres 0.04
Property Description
Great New Price! Upscale, Urban Metro Living in the heart of Fairfax. Impeccable, Move-in Ready Home! Modern sophisticated Townhome featuring 3 Bedrooms including 2 Master Suites, 3.5 Baths, conveniently located near the Orange Line Vienna-Fairfax Metro Station and hip Mosaic District. Open Floor Plan,Wide-planked Hardwood Floors throughout Main Level Living Spaces, Gourmet Kitchen featuring Stainless Steel Appliances, Trex Deck off of Main Level, Upper Level with 2 Master Suites and a bonus level featuring an expansive Rooftop Terrace with Built-in Entertainment Station including a Gas BBQ and Beverage Refrigerator. Backyard with decorative Fencing. Location, Location, Location This home has it all A Must See!
Location
State VA
County Fairfax
Zoning 212
Rooms
Other Rooms Dining Room, Primary Bedroom, Bedroom 2, Bedroom 3, Kitchen, Family Room, Foyer, Laundry, Bathroom 3, Primary Bathroom
Basement Full, Fully Finished
Interior
Interior Features Crown Moldings, Dining Area, Ceiling Fan(s), Carpet, Entry Level Bedroom, Floor Plan - Open, Kitchen - Gourmet, Recessed Lighting, Walk-in Closet(s), Window Treatments, Wood Floors, Family Room Off Kitchen, Kitchen - Island, Primary Bath(s), Pantry, Upgraded Countertops
Heating Forced Air
Cooling Central A/C, Ceiling Fan(s)
Flooring Carpet, Hardwood, Ceramic Tile
Equipment Built-In Microwave, Cooktop, Dishwasher, Disposal, Icemaker, Oven - Wall, Refrigerator, Water Heater, Range Hood, Stainless Steel Appliances
Fireplace N
Appliance Built-In Microwave, Cooktop, Dishwasher, Disposal, Icemaker, Oven - Wall, Refrigerator, Water Heater, Range Hood, Stainless Steel Appliances
Heat Source Natural Gas
Laundry Upper Floor
Exterior
Exterior Feature Deck(s), Terrace
Parking Features Garage Door Opener
Garage Spaces 2.0
Fence Rear
Utilities Available Fiber Optics Available
Amenities Available None
Water Access N
Accessibility None
Porch Deck(s), Terrace
Attached Garage 2
Total Parking Spaces 2
Garage Y
Building
Story 3+
Sewer Public Sewer
Water Public
Architectural Style Colonial
Level or Stories 3+
Additional Building Above Grade, Below Grade
New Construction N
Schools
Elementary Schools Marshall Road
Middle Schools Thoreau
High Schools Oakton
School District Fairfax County Public Schools
Others
HOA Fee Include Trash,Snow Removal,Lawn Care Front,Lawn Care Rear
Senior Community No
Tax ID 0484 30 0103
Ownership Fee Simple
SqFt Source Assessor
Security Features Surveillance Sys,Smoke Detector
Horse Property N
Special Listing Condition Standard
Read Less
Want to know what your home might be worth? Contact us for a FREE valuation!

Our team is ready to help you sell your home for the highest possible price ASAP

Bought with Non Member • Non Subscribing Office
GET MORE INFORMATION






