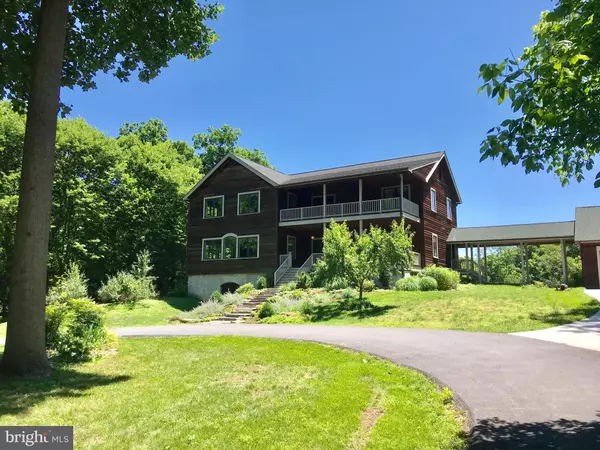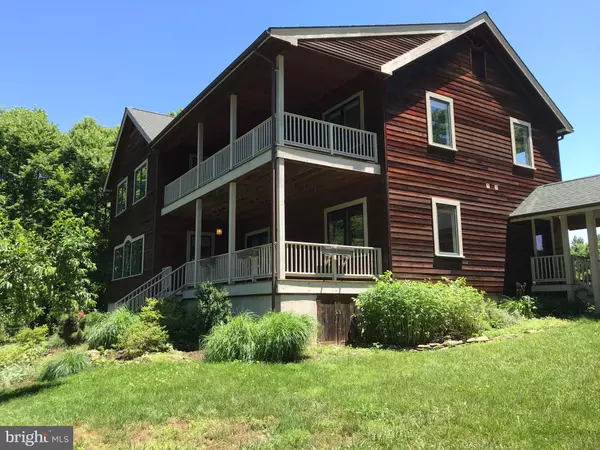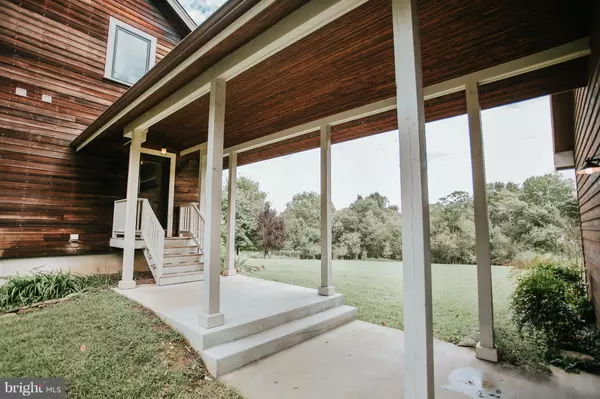$616,200
$648,000
4.9%For more information regarding the value of a property, please contact us for a free consultation.
289 RABBITS REST LN Shepherdstown, WV 25443
4 Beds
5 Baths
3,600 SqFt
Key Details
Sold Price $616,200
Property Type Single Family Home
Sub Type Detached
Listing Status Sold
Purchase Type For Sale
Square Footage 3,600 sqft
Price per Sqft $171
Subdivision None Available
MLS Listing ID 1006559858
Sold Date 07/31/19
Style Contemporary
Bedrooms 4
Full Baths 4
Half Baths 1
HOA Fees $8/ann
HOA Y/N Y
Abv Grd Liv Area 3,600
Originating Board MRIS
Year Built 2006
Annual Tax Amount $3,264
Tax Year 2017
Lot Size 5.500 Acres
Acres 5.5
Property Description
Here is your very own private patch of woods right outside Historic Shepherdstown! Owned and redesigned by a local architect whose reason for purchase was the exceptional quality of the build. From the moment you enter, it's easy to embrace the complete open concept and exquisite craftmanship that built this one of a kind home. From Pella Architectural windows and doors, gleaming hardwood floors, granite counters, and impressive views, this home is sure to please. Imagine soaking up your own private oasis on any one of the 4 exterior porches, or soaking in the Master Bath tub with an unending view of the mountains. Harvest your own fruits from the wide variety on the property and make your own jams, jellies, or desserts. The newly constructed garage offers many amenities to a car enthusiast, complete with a storage loft above. Located close to the Appalachia Train, C&O Canal, and the Potomac River, outdoor activities outside of your Patch are easily accessible. Located within a quick drive to Shepherd University and Downtown Shepherdstown. Commuting distance to Maryland and the DC area. Looking for a one of a kind, custom home? This one is it!
Location
State WV
County Jefferson
Zoning 101
Rooms
Other Rooms Dining Room, Primary Bedroom, Bedroom 2, Bedroom 3, Bedroom 4, Kitchen, Family Room, Foyer, Study, Laundry
Basement Connecting Stairway, Outside Entrance, Full, Unfinished
Interior
Interior Features Family Room Off Kitchen, Breakfast Area, Primary Bath(s), Built-Ins, Upgraded Countertops, Window Treatments, Wood Floors, Stove - Wood, Recessed Lighting, Floor Plan - Open
Hot Water Electric
Cooling Central A/C
Flooring Hardwood, Ceramic Tile
Fireplaces Type Flue for Stove
Equipment Dryer - Front Loading, ENERGY STAR Clothes Washer, Extra Refrigerator/Freezer, Icemaker, Microwave, Oven - Self Cleaning, Refrigerator, Water Heater
Fireplace N
Window Features Casement,Wood Frame
Appliance Dryer - Front Loading, ENERGY STAR Clothes Washer, Extra Refrigerator/Freezer, Icemaker, Microwave, Oven - Self Cleaning, Refrigerator, Water Heater
Heat Source Electric, Propane - Owned
Laundry Main Floor
Exterior
Exterior Feature Balconies- Multiple, Porch(es)
Parking Features Garage Door Opener, Garage - Side Entry
Garage Spaces 3.0
Utilities Available Under Ground
Water Access N
View Mountain, Trees/Woods, Scenic Vista
Roof Type Shingle
Street Surface Black Top
Accessibility None
Porch Balconies- Multiple, Porch(es)
Road Frontage Private
Total Parking Spaces 3
Garage Y
Building
Lot Description Backs to Trees, Front Yard, Landscaping, Private, Secluded, Vegetation Planting
Story 3+
Sewer Septic = # of BR
Water Well
Architectural Style Contemporary
Level or Stories 3+
Additional Building Above Grade
Structure Type High,Dry Wall
New Construction N
Schools
School District Jefferson County Schools
Others
Senior Community No
Tax ID 190911000800060000
Ownership Fee Simple
SqFt Source Assessor
Acceptable Financing Conventional, Cash, FHA, USDA, VA
Listing Terms Conventional, Cash, FHA, USDA, VA
Financing Conventional,Cash,FHA,USDA,VA
Special Listing Condition Standard
Read Less
Want to know what your home might be worth? Contact us for a FREE valuation!

Our team is ready to help you sell your home for the highest possible price ASAP

Bought with Paula J Miller • Coldwell Banker Premier
GET MORE INFORMATION






