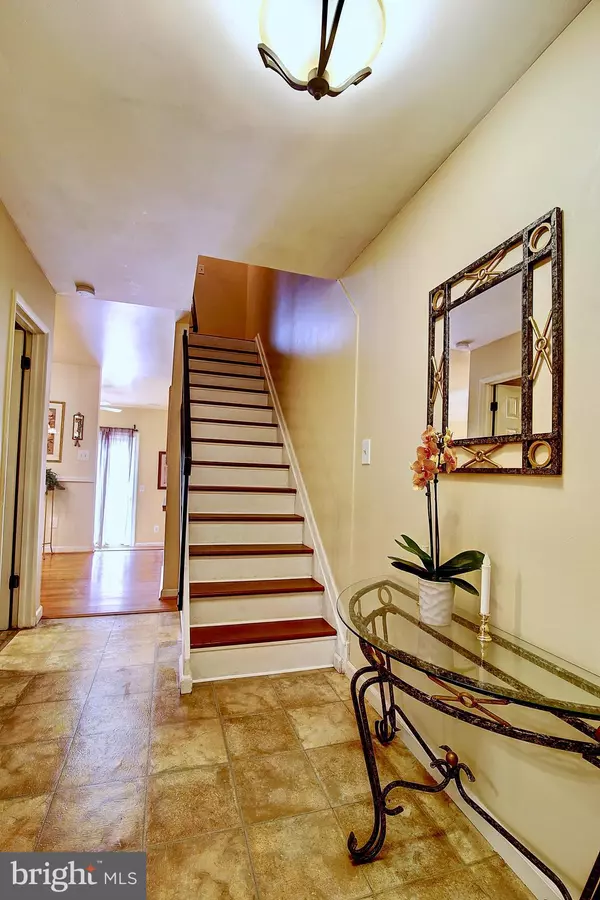$330,000
$330,000
For more information regarding the value of a property, please contact us for a free consultation.
331 RENEAU WAY Herndon, VA 20170
3 Beds
3 Baths
1,428 SqFt
Key Details
Sold Price $330,000
Property Type Townhouse
Sub Type Interior Row/Townhouse
Listing Status Sold
Purchase Type For Sale
Square Footage 1,428 sqft
Price per Sqft $231
Subdivision Crestview
MLS Listing ID VAFX1073200
Sold Date 08/13/19
Style Traditional
Bedrooms 3
Full Baths 2
Half Baths 1
HOA Fees $110/mo
HOA Y/N Y
Abv Grd Liv Area 1,428
Originating Board BRIGHT
Year Built 1974
Annual Tax Amount $4,332
Tax Year 2019
Lot Size 1,364 Sqft
Acres 0.03
Property Description
Immaculate townhouse with 3 bedrooms, 2.5 baths right off of Herndon Parkway and very conveniently located to Fairfax County Parkway, the toll road, Reston Town Center, shopping, restaurants, etc. The spacious foyer leads into the living and dining rooms. The living room has a nice step down and the dining room has recessed lighting, creating a very nice effect. The kitchen has a cute breakfast area and close to the laundry closet for convenience. The upstairs offers 3 bedrooms and 2 full baths. The master bedroom has double closets and a little dressing area. All the bedrooms have ceiling fans with lights. There's a pull down attic. The water heater is 3 years old and still under warranty. The heat pump is 2-3 years old and the roof was replaced in 2009. The windows were replaced in 2011 and the back sliding door has a lifetime warranty. There's also a security system in the house. The backyard is fenced with a patio and a storage shed. Two parking spaces numbered as 125 come with the house.
Location
State VA
County Fairfax
Zoning 810
Rooms
Other Rooms Living Room, Dining Room, Primary Bedroom, Bedroom 2, Bedroom 3, Kitchen, Foyer, Laundry, Bathroom 2, Primary Bathroom, Half Bath
Interior
Interior Features Attic, Floor Plan - Traditional, Wood Floors, Tub Shower, Primary Bath(s), Kitchen - Table Space, Kitchen - Eat-In
Hot Water Electric
Heating Heat Pump(s)
Cooling Heat Pump(s)
Flooring Laminated, Vinyl
Equipment Dishwasher, Disposal, Dryer, Dryer - Electric, Exhaust Fan, Oven/Range - Electric, Refrigerator, Stove, Washer, Water Heater
Fireplace N
Appliance Dishwasher, Disposal, Dryer, Dryer - Electric, Exhaust Fan, Oven/Range - Electric, Refrigerator, Stove, Washer, Water Heater
Heat Source Electric
Laundry Has Laundry, Main Floor, Dryer In Unit, Washer In Unit
Exterior
Parking On Site 2
Fence Rear
Water Access N
Roof Type Composite
Accessibility None
Garage N
Building
Story 2
Sewer Public Sewer
Water Public
Architectural Style Traditional
Level or Stories 2
Additional Building Above Grade, Below Grade
Structure Type Dry Wall
New Construction N
Schools
Elementary Schools Aldrin
Middle Schools Herndon
High Schools Herndon
School District Fairfax County Public Schools
Others
HOA Fee Include Lawn Care Front,Snow Removal,Trash
Senior Community No
Tax ID 0171 05 0125
Ownership Fee Simple
SqFt Source Estimated
Special Listing Condition Standard
Read Less
Want to know what your home might be worth? Contact us for a FREE valuation!

Our team is ready to help you sell your home for the highest possible price ASAP

Bought with MOHAN K UPRETY • Spring Hill Real Estate, LLC.
GET MORE INFORMATION






