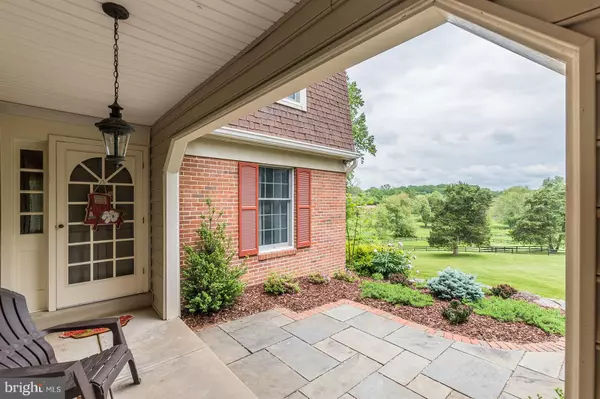$844,900
$849,900
0.6%For more information regarding the value of a property, please contact us for a free consultation.
6806 CANDY LN Clifton, VA 20124
4 Beds
4 Baths
3,376 SqFt
Key Details
Sold Price $844,900
Property Type Single Family Home
Sub Type Detached
Listing Status Sold
Purchase Type For Sale
Square Footage 3,376 sqft
Price per Sqft $250
Subdivision None Available
MLS Listing ID VAFX1068676
Sold Date 08/16/19
Style Colonial
Bedrooms 4
Full Baths 3
Half Baths 1
HOA Fees $16/ann
HOA Y/N Y
Abv Grd Liv Area 2,376
Originating Board BRIGHT
Year Built 1974
Annual Tax Amount $9,239
Tax Year 2019
Lot Size 5.235 Acres
Acres 5.24
Property Description
Charming 4 bed 3.5 bath colonial nestled on its own private 5.2 acres in Clifton! Meticulously maintained with spectacular views from every room. Luxurious living room with Mahogany built ins, well equipped kitchen with sparkling granite counters and oversized screened in porch, perfect for warm summer evenings. Spacious master retreat with private bath and walk in closet. Fully finished walk out basement with full bath and plenty of additional storage. Walking trails lead out to the meadow with breath taking views of the surrounding pastures and creek that runs through the property. Just a few minutes from the town of Clifton shops and dining. Your oasis awaits!
Location
State VA
County Fairfax
Zoning 030
Rooms
Basement Full, Fully Finished, Heated, Walkout Level, Windows
Interior
Interior Features Breakfast Area, Ceiling Fan(s), Chair Railings, Crown Moldings, Floor Plan - Traditional, Formal/Separate Dining Room, Kitchen - Gourmet, Kitchen - Island, Recessed Lighting, Upgraded Countertops, Wood Floors
Hot Water Electric
Heating Forced Air
Cooling Central A/C
Flooring Carpet, Ceramic Tile, Wood
Fireplaces Number 2
Fireplaces Type Mantel(s), Wood
Equipment Cooktop, Dishwasher, Disposal, Dryer, Microwave, Oven - Wall, Refrigerator, Stainless Steel Appliances, Washer
Fireplace Y
Appliance Cooktop, Dishwasher, Disposal, Dryer, Microwave, Oven - Wall, Refrigerator, Stainless Steel Appliances, Washer
Heat Source Oil
Exterior
Exterior Feature Enclosed, Patio(s), Porch(es)
Parking Features Garage - Rear Entry
Garage Spaces 2.0
Fence Partially
Water Access N
View Creek/Stream, Pasture, Trees/Woods
Accessibility None
Porch Enclosed, Patio(s), Porch(es)
Attached Garage 2
Total Parking Spaces 2
Garage Y
Building
Lot Description Backs to Trees, No Thru Street, Open, Partly Wooded, Private, Stream/Creek
Story 3+
Sewer Septic = # of BR
Water None
Architectural Style Colonial
Level or Stories 3+
Additional Building Above Grade, Below Grade
New Construction N
Schools
Elementary Schools Union Mill
Middle Schools Robinson Secondary School
High Schools Robinson Secondary School
School District Fairfax County Public Schools
Others
HOA Fee Include Snow Removal
Senior Community No
Tax ID 0752 05 0019
Ownership Fee Simple
SqFt Source Estimated
Special Listing Condition Standard
Read Less
Want to know what your home might be worth? Contact us for a FREE valuation!

Our team is ready to help you sell your home for the highest possible price ASAP

Bought with John C Goodwyn • KW United
GET MORE INFORMATION






