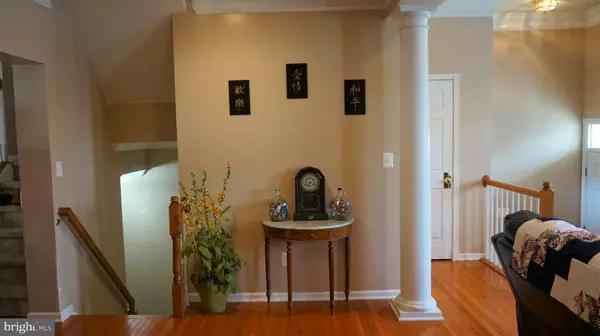Bought with Sonal N Goda • RE/MAX Gateway, LLC
$465,000
$464,900
For more information regarding the value of a property, please contact us for a free consultation.
25258 BALD EAGLE TER Chantilly, VA 20152
3 Beds
4 Baths
2,725 SqFt
Key Details
Sold Price $465,000
Property Type Townhouse
Sub Type Interior Row/Townhouse
Listing Status Sold
Purchase Type For Sale
Square Footage 2,725 sqft
Price per Sqft $170
Subdivision South Riding
MLS Listing ID VALO379960
Sold Date 08/26/19
Style Other,Colonial
Bedrooms 3
Full Baths 3
Half Baths 1
HOA Fees $88/mo
HOA Y/N Y
Abv Grd Liv Area 2,283
Year Built 2005
Available Date 2019-06-20
Annual Tax Amount $4,364
Tax Year 2019
Lot Size 2,178 Sqft
Acres 0.05
Property Sub-Type Interior Row/Townhouse
Source BRIGHT
Property Description
Huge Price Reduction!!!! Have you been searching for a home that is within walking distance to all of the community amenities you need? Search no further! Walk to groceries, restaurants, pond, community center with indoor pool and rock climbing wall; and so much more!!!This Barclay model, built by Toll Brothers, has 3 bedrooms with vaulted ceilings, 2 full baths up, one full bath down and a powder room on the main level. Bright and shiny hardwood floors, crown molding, recessed lights throughout the main level. Floor to ceiling windows on main level! 9' ceilings throughout main and lower levels! Wood blinds throughout home! The kitchen offers a tile backsplash, sparkling granite counters, granite breakfast bar/island, glowing maple cabinetry plus a sunny eat-in area. Just off the kitchen is a cozy den with gas fireplace. Formal dining room for elegant entertaining or transform the space into a sitting room or extension of living room. The master bedroom has a vaulted ceiling, newer ceiling fan, and huge walk-in closet. Enjoy your luxury master bath with ceramic flooring, maple cabinetry, dual vanity and soaking tub with skylight! The walk-out basement has brand new carpet and paint and a full bath and can be used as a bedroom. New carpet extends all the way to upper level! Built in shelving in garage offers tons of extra storage space. Enjoy the outdoors at home in your low maintenance fully fenced back yard offering paver patio, raised beds. $5K price reduction to make this home your own! Free one-year home warranty! Welcome home!
Location
State VA
County Loudoun
Zoning RES
Direction South
Rooms
Other Rooms Basement
Basement Connecting Stairway, Daylight, Full, Fully Finished, Interior Access, Outside Entrance, Walkout Level
Interior
Interior Features Attic, Breakfast Area, Carpet, Ceiling Fan(s), Crown Moldings, Dining Area, Family Room Off Kitchen, Floor Plan - Open, Kitchen - Eat-In, Kitchen - Island, Kitchen - Table Space, Primary Bath(s), Pantry, Recessed Lighting, Walk-in Closet(s), Window Treatments, Wood Floors
Hot Water Natural Gas
Heating Forced Air, Zoned
Cooling Central A/C, Ceiling Fan(s)
Flooring Carpet, Ceramic Tile, Hardwood
Fireplaces Number 1
Fireplaces Type Fireplace - Glass Doors, Gas/Propane, Screen
Equipment Built-In Microwave, Dishwasher, Disposal, Dryer, Exhaust Fan, Icemaker, Oven - Self Cleaning, Oven/Range - Gas, Washer, Water Heater
Furnishings No
Fireplace Y
Window Features Screens,Skylights,Vinyl Clad
Appliance Built-In Microwave, Dishwasher, Disposal, Dryer, Exhaust Fan, Icemaker, Oven - Self Cleaning, Oven/Range - Gas, Washer, Water Heater
Heat Source Natural Gas
Laundry Upper Floor
Exterior
Exterior Feature Patio(s), Porch(es)
Parking Features Garage - Front Entry, Garage Door Opener, Inside Access
Garage Spaces 4.0
Fence Fully
Utilities Available DSL Available
Amenities Available Baseball Field, Basketball Courts, Club House, Common Grounds, Community Center, Golf Club, Golf Course Membership Available, Jog/Walk Path, Party Room, Picnic Area, Pool - Indoor, Pool - Outdoor, Soccer Field, Tennis Courts, Tot Lots/Playground, Other
Water Access N
Roof Type Asphalt,Architectural Shingle
Accessibility None
Porch Patio(s), Porch(es)
Attached Garage 2
Total Parking Spaces 4
Garage Y
Building
Lot Description Rear Yard
Story 3+
Sewer Public Sewer
Water Public
Architectural Style Other, Colonial
Level or Stories 3+
Additional Building Above Grade, Below Grade
Structure Type 9'+ Ceilings,Vaulted Ceilings
New Construction N
Schools
Elementary Schools Liberty
Middle Schools J. Michael Lunsford
High Schools Freedom
School District Loudoun County Public Schools
Others
HOA Fee Include Common Area Maintenance,Management,Pool(s),Snow Removal,Trash,Other
Senior Community No
Tax ID 165401450000
Ownership Fee Simple
SqFt Source Estimated
Security Features Security System,Smoke Detector
Acceptable Financing Conventional, FHA, Negotiable, VA, VHDA
Horse Property N
Listing Terms Conventional, FHA, Negotiable, VA, VHDA
Financing Conventional,FHA,Negotiable,VA,VHDA
Special Listing Condition Standard
Read Less
Want to know what your home might be worth? Contact us for a FREE valuation!

Our team is ready to help you sell your home for the highest possible price ASAP

GET MORE INFORMATION






